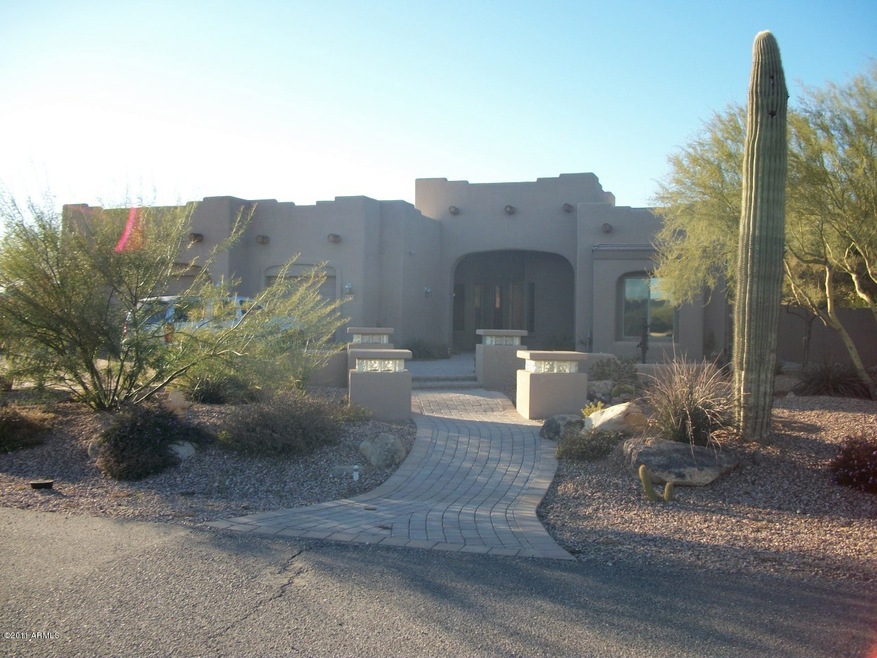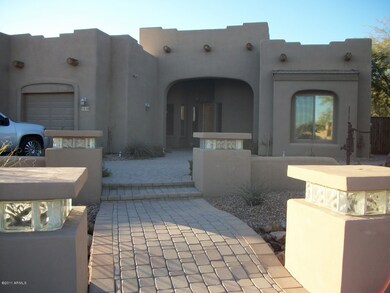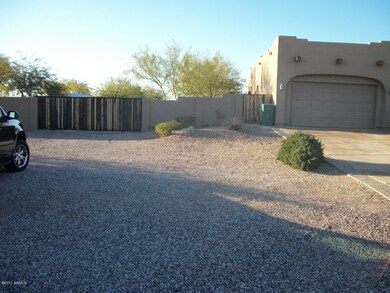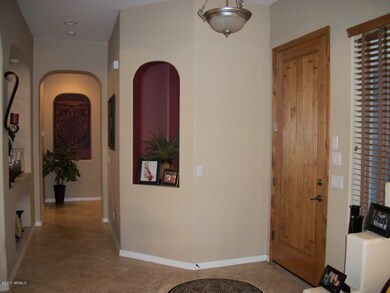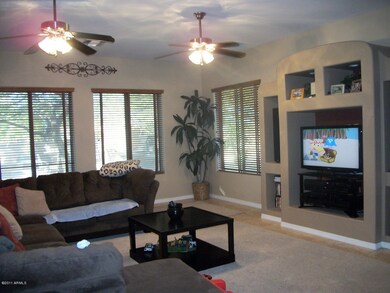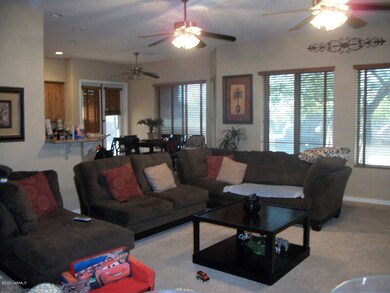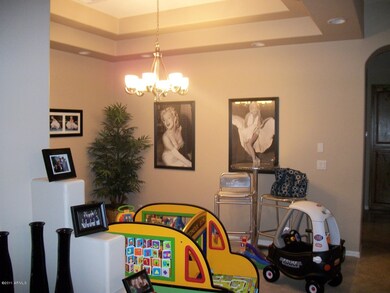
1518 E Breezy Dr Phoenix, AZ 85086
Highlights
- Horses Allowed On Property
- Private Pool
- Mountain View
- Desert Mountain Middle School Rated A-
- RV Gated
- Outdoor Fireplace
About This Home
As of July 2018Back on the Market - Beautiful Custom Home on a Acre Lot. Professionally landscaped front and back. Extensive use of pavers. Elegant Entry Way. Great Room with built in Entertainment Center, upgraded Doors and Custom Blinds. Granite Counter Tops, Stainless Steel Appliances and Hickory Cabinets. Split Floor Plan, Large Master Bedroom, Large bathroom with Glass Shower and Jet Tub. Beautiful pebble tec pool with Grotto Water Feature. Outside Fireplace and BBQ area. All Fans and Stainless Steel BBQ and large Cactus out front do not convey. Garage Door opener and Garbage Disposal in As-Is Condition.
Last Agent to Sell the Property
West USA Realty License #SA041861000 Listed on: 12/28/2011

Home Details
Home Type
- Single Family
Est. Annual Taxes
- $3,756
Year Built
- Built in 2004
Lot Details
- 1 Acre Lot
- Desert faces the front and back of the property
- Block Wall Fence
- Front and Back Yard Sprinklers
Parking
- 3 Car Garage
- RV Gated
Home Design
- Santa Fe Architecture
- Wood Frame Construction
- Built-Up Roof
- Stucco
Interior Spaces
- 2,592 Sq Ft Home
- 1-Story Property
- Fireplace
- Mountain Views
Kitchen
- Eat-In Kitchen
- Breakfast Bar
- Built-In Microwave
- Granite Countertops
Flooring
- Carpet
- Tile
Bedrooms and Bathrooms
- 4 Bedrooms
- Primary Bathroom is a Full Bathroom
- 2.5 Bathrooms
- Dual Vanity Sinks in Primary Bathroom
- Hydromassage or Jetted Bathtub
- Bathtub With Separate Shower Stall
Outdoor Features
- Private Pool
- Covered patio or porch
- Outdoor Fireplace
Schools
- Desert Mountain Middle School
- Boulder Creek High School
Horse Facilities and Amenities
- Horses Allowed On Property
Utilities
- Central Air
- Heating Available
- Water Softener
- Septic Tank
- High Speed Internet
- Cable TV Available
Community Details
- Property has a Home Owners Association
- Association fees include street maintenance
- Apache Peak Association
- Built by Custom
- Apache Peak 3 Subdivision
Listing and Financial Details
- Short Sale
- Tax Lot 15
- Assessor Parcel Number 211-68-130
Ownership History
Purchase Details
Purchase Details
Purchase Details
Home Financials for this Owner
Home Financials are based on the most recent Mortgage that was taken out on this home.Purchase Details
Home Financials for this Owner
Home Financials are based on the most recent Mortgage that was taken out on this home.Purchase Details
Home Financials for this Owner
Home Financials are based on the most recent Mortgage that was taken out on this home.Purchase Details
Home Financials for this Owner
Home Financials are based on the most recent Mortgage that was taken out on this home.Purchase Details
Home Financials for this Owner
Home Financials are based on the most recent Mortgage that was taken out on this home.Similar Homes in Phoenix, AZ
Home Values in the Area
Average Home Value in this Area
Purchase History
| Date | Type | Sale Price | Title Company |
|---|---|---|---|
| Special Warranty Deed | -- | None Listed On Document | |
| Interfamily Deed Transfer | -- | None Available | |
| Warranty Deed | $535,000 | First Arizona Title Agency L | |
| Warranty Deed | $314,200 | Dhi Title Agency | |
| Warranty Deed | $499,000 | First American Title Ins Co | |
| Warranty Deed | $404,900 | Chicago Title Insurance Co | |
| Warranty Deed | $90,000 | Land Title Agency Of Az Inc |
Mortgage History
| Date | Status | Loan Amount | Loan Type |
|---|---|---|---|
| Previous Owner | $393,000 | New Conventional | |
| Previous Owner | $397,000 | New Conventional | |
| Previous Owner | $412,000 | New Conventional | |
| Previous Owner | $100,000 | Credit Line Revolving | |
| Previous Owner | $73,114 | Credit Line Revolving | |
| Previous Owner | $251,360 | New Conventional | |
| Previous Owner | $550,000 | New Conventional | |
| Previous Owner | $150,000 | Stand Alone Second | |
| Previous Owner | $72,000 | Unknown | |
| Previous Owner | $523,500 | Fannie Mae Freddie Mac | |
| Previous Owner | $399,200 | New Conventional | |
| Previous Owner | $230,000 | New Conventional | |
| Previous Owner | $309,700 | Construction | |
| Closed | $130,000 | No Value Available | |
| Closed | $99,800 | No Value Available |
Property History
| Date | Event | Price | Change | Sq Ft Price |
|---|---|---|---|---|
| 07/19/2018 07/19/18 | Sold | $535,000 | -2.7% | $206 / Sq Ft |
| 06/10/2018 06/10/18 | Pending | -- | -- | -- |
| 05/31/2018 05/31/18 | Price Changed | $550,000 | -4.3% | $212 / Sq Ft |
| 05/09/2018 05/09/18 | For Sale | $575,000 | +83.0% | $222 / Sq Ft |
| 04/30/2012 04/30/12 | Sold | $314,200 | 0.0% | $121 / Sq Ft |
| 02/01/2012 02/01/12 | Pending | -- | -- | -- |
| 01/30/2012 01/30/12 | For Sale | $314,200 | 0.0% | $121 / Sq Ft |
| 01/01/2012 01/01/12 | Pending | -- | -- | -- |
| 12/28/2011 12/28/11 | For Sale | $314,200 | -- | $121 / Sq Ft |
Tax History Compared to Growth
Tax History
| Year | Tax Paid | Tax Assessment Tax Assessment Total Assessment is a certain percentage of the fair market value that is determined by local assessors to be the total taxable value of land and additions on the property. | Land | Improvement |
|---|---|---|---|---|
| 2025 | $5,018 | $47,147 | -- | -- |
| 2024 | $4,757 | $44,902 | -- | -- |
| 2023 | $4,757 | $67,600 | $13,520 | $54,080 |
| 2022 | $4,578 | $53,820 | $10,760 | $43,060 |
| 2021 | $4,657 | $46,520 | $9,300 | $37,220 |
| 2020 | $4,549 | $45,080 | $9,010 | $36,070 |
| 2019 | $4,352 | $42,900 | $8,580 | $34,320 |
| 2018 | $4,232 | $39,470 | $7,890 | $31,580 |
| 2017 | $4,207 | $36,710 | $7,340 | $29,370 |
| 2016 | $3,660 | $37,100 | $7,420 | $29,680 |
| 2015 | $3,618 | $33,820 | $6,760 | $27,060 |
Agents Affiliated with this Home
-

Seller's Agent in 2018
Fred Struss
Success Property Brokers
(480) 227-2536
4 in this area
65 Total Sales
-
E
Seller Co-Listing Agent in 2018
Emily Harrison
Success Property Brokers
(480) 563-9511
3 in this area
52 Total Sales
-

Buyer's Agent in 2018
Dave Maxson
Realty One Group
(916) 718-9000
11 Total Sales
-
B
Seller's Agent in 2012
Brenda Aikins
West USA Realty
(602) 320-6696
7 Total Sales
-

Buyer's Agent in 2012
Kelley Kristin
West USA Realty
(623) 451-7653
1 in this area
58 Total Sales
Map
Source: Arizona Regional Multiple Listing Service (ARMLS)
MLS Number: 4693714
APN: 211-68-130
- 37327 N 16th St
- 37343 N 16th St
- 37508 N 12th St
- 4860 E Creek Canyon Rd
- 1904 E Creek Canyon Rd
- 1850 E Creek Canyon Rd
- 1940 E Creek Canyon Rd
- 1920 E Creek Canyon Rd
- 36321 N 16th St
- 1032 E Dolores Rd
- 1916 E Primrose Path
- 1602 E Cloud Rd
- 1620 E Cloud Rd
- 36XXX N 16th St
- 1890 E Long Rifle Rd
- 1129 E Desert Hills Estate Dr
- 1505 E Cloud Rd
- 37809 N 9th Place
- 38413 N 16th St
- 1101 E Dolores Rd
