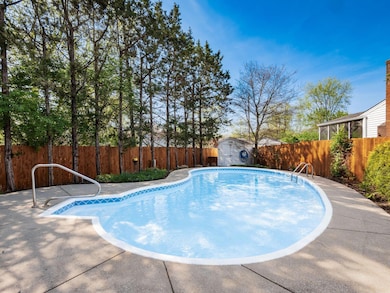
1518 Klibreck Ct Columbus, OH 43228
Riverbend NeighborhoodHighlights
- In Ground Pool
- Traditional Architecture
- Cul-De-Sac
- Deck
- Fenced Yard
- 2 Car Attached Garage
About This Home
As of June 2025If you are ready for summer, this home is turn-key ready for you! Come tour and enjoy this meticulously maintained brick ranch that is perfectly tucked back on a cul-de-sac lot and features several updates including a pool to enjoy, an updated kitchen, beautifully refinished hardwood floors and new HVAC. The 1st floor features an eat-in kitchen, family room, living room, dining room (could also be an office), two full baths and two bedrooms including a primary suite and multiple access points to the awesome outdoor living. The basement has a rec room which is the perfect flex space and could be a 3rd bedroom there is also a workshop and laundry room. The exterior of this home is second to none with great curb appeal, lush landscape and a gorgeous pool! Don't miss out!
Last Agent to Sell the Property
Coldwell Banker Realty License #2003017930 Listed on: 05/01/2025

Home Details
Home Type
- Single Family
Est. Annual Taxes
- $2,835
Year Built
- Built in 1966
Lot Details
- 8,712 Sq Ft Lot
- Cul-De-Sac
- Fenced Yard
Parking
- 2 Car Attached Garage
Home Design
- Traditional Architecture
- Brick Exterior Construction
- Block Foundation
- Aluminum Siding
- Stucco Exterior
Interior Spaces
- 1,800 Sq Ft Home
- 1-Story Property
- Wood Burning Fireplace
- Insulated Windows
- Family Room
- Carpet
- Laundry on lower level
Kitchen
- Electric Range
- Microwave
- Dishwasher
Bedrooms and Bathrooms
- 2 Main Level Bedrooms
- 2 Full Bathrooms
Basement
- Partial Basement
- Recreation or Family Area in Basement
- Crawl Space
Outdoor Features
- In Ground Pool
- Deck
- Patio
- Shed
- Storage Shed
Utilities
- Central Air
- Heating System Uses Gas
Community Details
- Community Pool
- Park
Listing and Financial Details
- Assessor Parcel Number 570-141369
Ownership History
Purchase Details
Home Financials for this Owner
Home Financials are based on the most recent Mortgage that was taken out on this home.Purchase Details
Purchase Details
Similar Homes in the area
Home Values in the Area
Average Home Value in this Area
Purchase History
| Date | Type | Sale Price | Title Company |
|---|---|---|---|
| Deed | $299,900 | Crown Search Box | |
| Interfamily Deed Transfer | -- | -- | |
| Deed | -- | -- |
Mortgage History
| Date | Status | Loan Amount | Loan Type |
|---|---|---|---|
| Open | $239,920 | New Conventional | |
| Previous Owner | $76,000 | New Conventional | |
| Previous Owner | $100,000 | Credit Line Revolving |
Property History
| Date | Event | Price | Change | Sq Ft Price |
|---|---|---|---|---|
| 06/04/2025 06/04/25 | Sold | $299,900 | 0.0% | $167 / Sq Ft |
| 05/01/2025 05/01/25 | For Sale | $299,900 | -- | $167 / Sq Ft |
Tax History Compared to Growth
Tax History
| Year | Tax Paid | Tax Assessment Tax Assessment Total Assessment is a certain percentage of the fair market value that is determined by local assessors to be the total taxable value of land and additions on the property. | Land | Improvement |
|---|---|---|---|---|
| 2024 | $2,835 | $87,540 | $24,820 | $62,720 |
| 2023 | $2,807 | $87,535 | $24,815 | $62,720 |
| 2022 | $2,031 | $50,370 | $8,400 | $41,970 |
| 2021 | $2,072 | $50,370 | $8,400 | $41,970 |
| 2020 | $2,060 | $50,370 | $8,400 | $41,970 |
| 2019 | $1,889 | $42,420 | $7,000 | $35,420 |
| 2018 | $1,665 | $42,420 | $7,000 | $35,420 |
| 2017 | $1,871 | $42,420 | $7,000 | $35,420 |
| 2016 | $1,451 | $32,730 | $5,460 | $27,270 |
| 2015 | $1,451 | $32,730 | $5,460 | $27,270 |
| 2014 | $1,452 | $32,730 | $5,460 | $27,270 |
| 2013 | $830 | $36,365 | $6,055 | $30,310 |
Agents Affiliated with this Home
-
Emily Busch

Seller's Agent in 2025
Emily Busch
Coldwell Banker Realty
(614) 264-0629
3 in this area
77 Total Sales
-
Brittany Cox

Buyer's Agent in 2025
Brittany Cox
Keller Williams Greater Cols
(614) 578-3958
4 in this area
322 Total Sales
Map
Source: Columbus and Central Ohio Regional MLS
MLS Number: 225014229
APN: 570-141369
- 3696 Klibreck Dr
- 3723 Klibreck Dr
- 3728 Greenock Ct
- 3547 High Creek Dr
- 1715 Winding Hollow Dr
- 1327 Pinnacle Dr
- 3711 Alkire Rd
- 1259 Treehaven Ln
- 3341 Robin Hill Ct W
- 1248 Treehaven Ln
- 1439 Tall Meadows Dr
- 3711 Fountain Cove Ln
- 3321 Joes Way
- 3523 Spring Branch Dr
- 3769 Lynward Rd
- 3551 Glorious Rd
- 2136 Staghorn Way
- 3944 Ardath Rd
- 1574 River Bend Rd
- 3879 Lynward Rd






