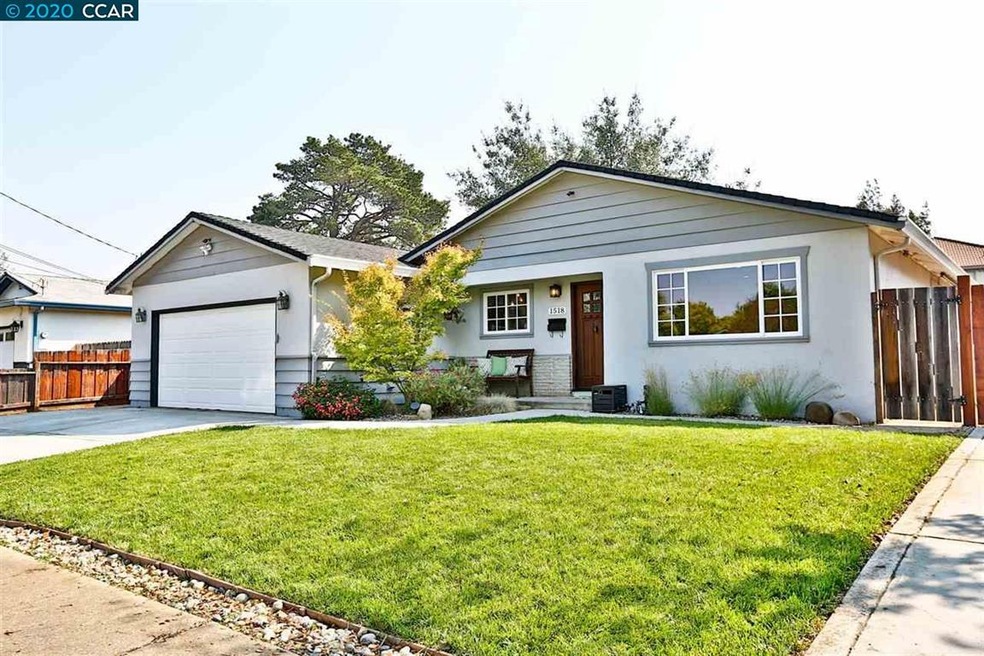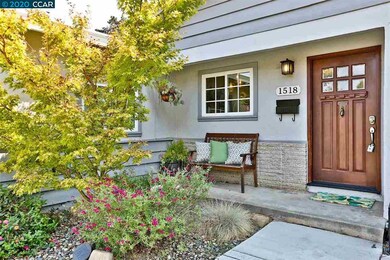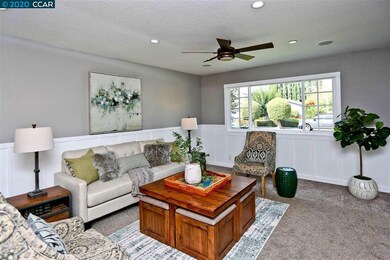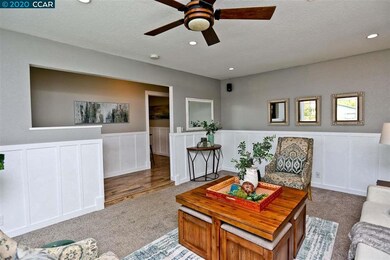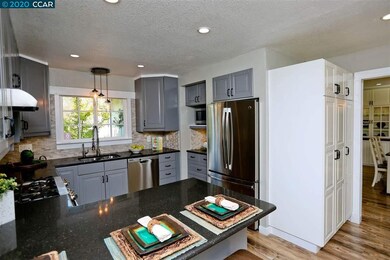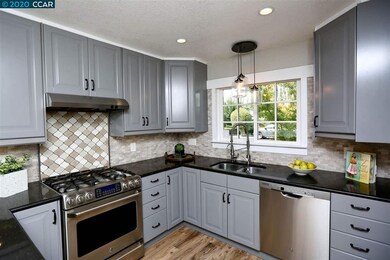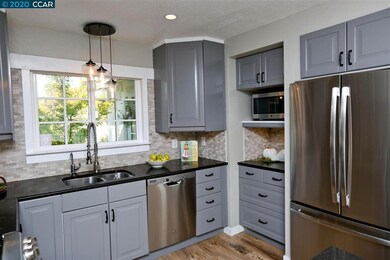
1518 Laverne Way Concord, CA 94521
Heather Glen NeighborhoodHighlights
- Spa
- Updated Kitchen
- No HOA
- College Park High School Rated A-
- Stone Countertops
- 2 Car Attached Garage
About This Home
As of November 2020This beautifully updated 4 bedroom 2 bath farmhouse style rancher offers a designer kitchen with abundant cabinetry, accent tile backsplash and additional pantry storage. The kitchen also comes equipped with stainless steel appliances, a gas range and stone countertops. Updated fixtures throughout; hardwood laminate, raised panel wainscoting, wide baseboards and bead-board designs. The dining room features custom built in cabinetry, glass slider doors, accent lighting, a gas fireplace with leger rock design. The master suite features a reclaimed wood accent wall, private sliding door access to the backyard and spa. Master bath includes upgraded oversize glass shower enclosure with glass tile stall and wood cabinet vanity. Relax on the Martha Stewart style back patio with a custom trellised seating area. The backyard features a special enclosed garden area, mature fruit trees, a backyard Firepit, SPA, fenced dog run, storage shed, double gates and possible RV parking. Don't miss!
Last Agent to Sell the Property
Dudum Real Estate Group License #00820617 Listed on: 10/01/2020

Home Details
Home Type
- Single Family
Est. Annual Taxes
- $9,547
Year Built
- Built in 1963
Lot Details
- 7,350 Sq Ft Lot
- Dog Run
- Wood Fence
- Front and Back Yard Sprinklers
- Garden
- Back Yard Fenced and Front Yard
Parking
- 2 Car Attached Garage
Home Design
- Shingle Roof
- Stucco
Interior Spaces
- 1-Story Property
- Brick Fireplace
- Gas Fireplace
- Dining Room with Fireplace
Kitchen
- Updated Kitchen
- Free-Standing Range
- Stone Countertops
Flooring
- Carpet
- Laminate
Bedrooms and Bathrooms
- 4 Bedrooms
- 2 Full Bathrooms
Laundry
- Laundry in Garage
- Dryer
- Washer
Outdoor Features
- Spa
- Shed
Utilities
- Forced Air Heating and Cooling System
- Gas Water Heater
Community Details
- No Home Owners Association
- Contra Costa Association
- Springwood Subdivision
Listing and Financial Details
- Assessor Parcel Number 1162530107
Ownership History
Purchase Details
Home Financials for this Owner
Home Financials are based on the most recent Mortgage that was taken out on this home.Purchase Details
Purchase Details
Home Financials for this Owner
Home Financials are based on the most recent Mortgage that was taken out on this home.Purchase Details
Home Financials for this Owner
Home Financials are based on the most recent Mortgage that was taken out on this home.Purchase Details
Purchase Details
Home Financials for this Owner
Home Financials are based on the most recent Mortgage that was taken out on this home.Purchase Details
Similar Homes in Concord, CA
Home Values in the Area
Average Home Value in this Area
Purchase History
| Date | Type | Sale Price | Title Company |
|---|---|---|---|
| Interfamily Deed Transfer | -- | Placer Title Company | |
| Interfamily Deed Transfer | -- | None Available | |
| Interfamily Deed Transfer | -- | None Available | |
| Interfamily Deed Transfer | -- | Fidelity National Title Co | |
| Interfamily Deed Transfer | -- | Fidelity National Title Co | |
| Interfamily Deed Transfer | -- | None Available | |
| Grant Deed | $397,000 | First American Title Company | |
| Interfamily Deed Transfer | -- | None Available |
Mortgage History
| Date | Status | Loan Amount | Loan Type |
|---|---|---|---|
| Open | $755,000 | New Conventional | |
| Closed | $400,000 | New Conventional | |
| Closed | $400,000 | New Conventional | |
| Closed | $317,600 | New Conventional |
Property History
| Date | Event | Price | Change | Sq Ft Price |
|---|---|---|---|---|
| 02/04/2025 02/04/25 | Off Market | $750,000 | -- | -- |
| 11/05/2020 11/05/20 | Sold | $750,000 | +7.3% | $508 / Sq Ft |
| 10/06/2020 10/06/20 | Pending | -- | -- | -- |
| 10/01/2020 10/01/20 | For Sale | $699,000 | +76.1% | $473 / Sq Ft |
| 01/22/2014 01/22/14 | Sold | $397,000 | -3.2% | $269 / Sq Ft |
| 12/23/2013 12/23/13 | Pending | -- | -- | -- |
| 12/02/2013 12/02/13 | Price Changed | $410,000 | 0.0% | $278 / Sq Ft |
| 12/02/2013 12/02/13 | For Sale | $410,000 | -2.1% | $278 / Sq Ft |
| 11/26/2013 11/26/13 | Pending | -- | -- | -- |
| 10/22/2013 10/22/13 | Price Changed | $419,000 | -3.7% | $284 / Sq Ft |
| 10/11/2013 10/11/13 | For Sale | $435,000 | -- | $295 / Sq Ft |
Tax History Compared to Growth
Tax History
| Year | Tax Paid | Tax Assessment Tax Assessment Total Assessment is a certain percentage of the fair market value that is determined by local assessors to be the total taxable value of land and additions on the property. | Land | Improvement |
|---|---|---|---|---|
| 2024 | $9,547 | $795,905 | $424,483 | $371,422 |
| 2023 | $9,547 | $780,300 | $416,160 | $364,140 |
| 2022 | $9,430 | $765,000 | $408,000 | $357,000 |
| 2021 | $9,206 | $750,000 | $400,000 | $350,000 |
| 2019 | $5,738 | $436,265 | $285,716 | $150,549 |
| 2018 | $5,518 | $427,712 | $280,114 | $147,598 |
| 2017 | $5,331 | $419,326 | $274,622 | $144,704 |
| 2016 | $5,178 | $411,105 | $269,238 | $141,867 |
| 2015 | $5,035 | $404,931 | $265,194 | $139,737 |
| 2014 | $1,452 | $80,297 | $29,382 | $50,915 |
Agents Affiliated with this Home
-
Cathy Baigent

Seller's Agent in 2020
Cathy Baigent
Dudum Real Estate Group
(925) 383-2734
1 in this area
48 Total Sales
-
JUSTIN THOMAS

Buyer's Agent in 2020
JUSTIN THOMAS
Kw Advisors East Bay
(510) 828-9223
1 in this area
62 Total Sales
-
Christopher Sulentic

Seller's Agent in 2014
Christopher Sulentic
StoneCrest Real Estate
(619) 804-2126
7 Total Sales
-
N
Buyer's Agent in 2014
Non-Member Default
Default Non-Member Office
-
O
Buyer's Agent in 2014
Out of Area Agent
Out of Area Office
-
K
Buyer's Agent in 2014
Kathryn Frost
RETS IDX TCAR VENDORS
(785) 841-2400
709 Total Sales
Map
Source: Contra Costa Association of REALTORS®
MLS Number: 40923357
APN: 116-253-010-7
- 4888 Clayton Rd Unit 44
- 4888 Clayton Rd Unit 41
- 4889 Cherokee Dr
- 5025 Valley Crest Dr Unit 143
- 5035 Valley Crest Dr Unit 167
- 1533 Parkwood Place
- 5075 Valley Crest Dr Unit 262
- 5071 Bonwell Dr
- 5050 Valley Crest Dr Unit 57
- 1448 Hartnell Ct
- 1689 Joelle Dr
- 4823 Beckham Ct
- 5098 Murchio Dr
- 1524 Matheson Rd Unit 8
- 1524 Matheson Rd Unit 14
- 5111 Paul Scarlet Dr
- 1544 Bailey Rd Unit 33
- 1544 Bailey Rd Unit 30
- 1715 Berrywood Dr
- 1455 Latour Ln Unit 37
