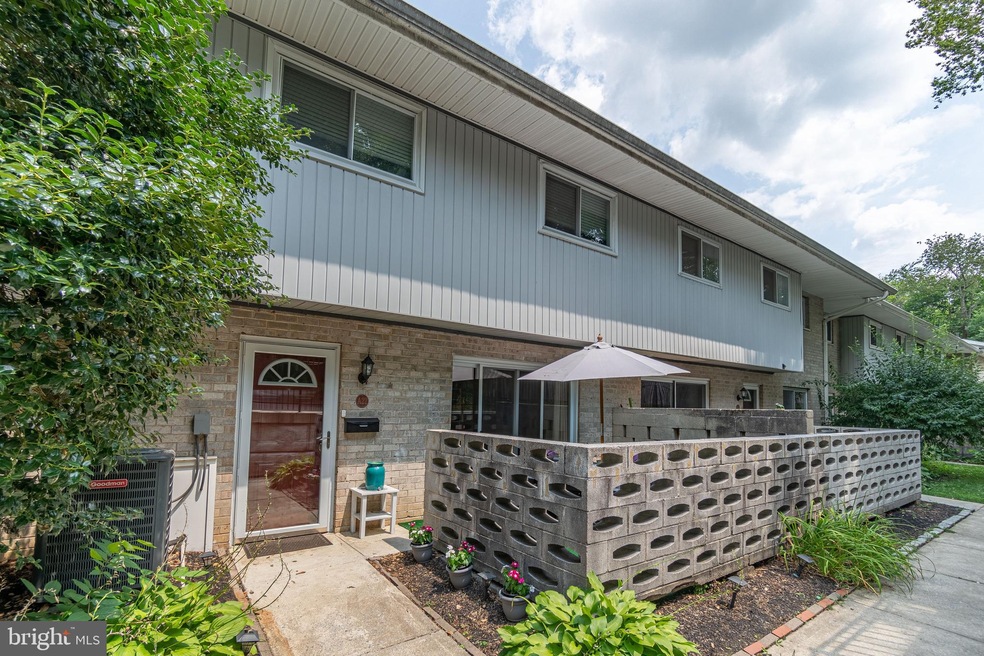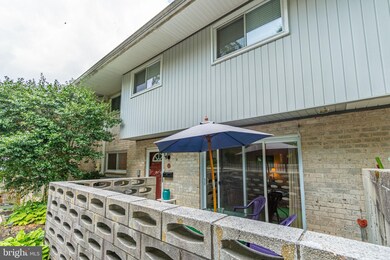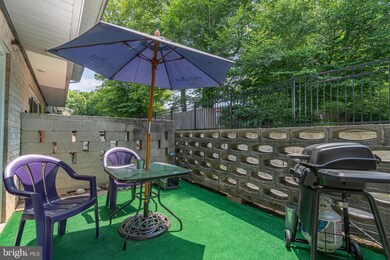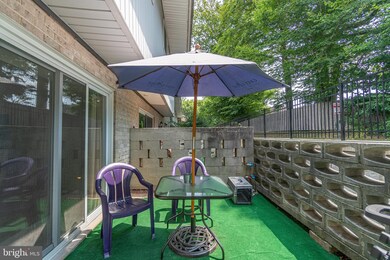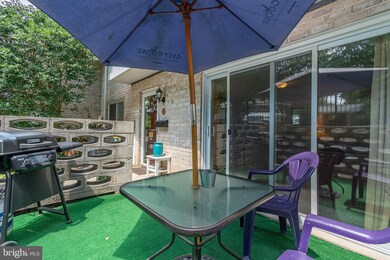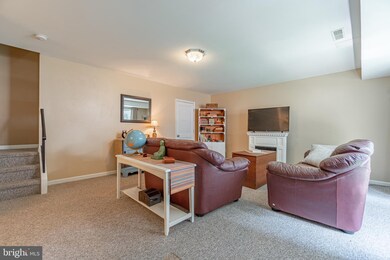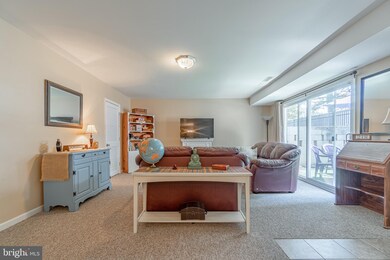
Westtown Mews 1518 Manley Rd Unit A22 West Chester, PA 19382
Estimated Value: $256,000 - $317,000
Highlights
- Garden View
- Community Pool
- Walk-In Closet
- Penn Wood Elementary School Rated A-
- Stainless Steel Appliances
- Bathtub with Shower
About This Home
As of October 2021Welcome to 1518 Manley Rd #A22, a 3 bedroom, 2 full bath condo located in the sought after Westtown Mews community. Enter the home into the spacious living room with a slider to the patio and a hallway leading to the bright dining room and kitchen. Kitchen boasts desirable white cabinets and all stainless steel appliances. A closet with storage and laundry completes the main level. Upper level master bedroom offers a walk-in closet and en-suite with tub/shower and tile floor. Two additional bedrooms and a full bath with tub/ shower and tile floor can also be found on the upper level. The Westtown Mews community offers a convenient location close to major roadways, shopping, dining and more! Do not miss out on this one!
Last Agent to Sell the Property
RE/MAX Main Line-West Chester License #RS228901 Listed on: 07/30/2021

Townhouse Details
Home Type
- Townhome
Est. Annual Taxes
- $2,017
Year Built
- Built in 1971
Lot Details
- 610
HOA Fees
- $326 Monthly HOA Fees
Home Design
- Brick Exterior Construction
- Pitched Roof
- Vinyl Siding
Interior Spaces
- 1,280 Sq Ft Home
- Property has 2 Levels
- Ceiling Fan
- Replacement Windows
- Sliding Doors
- Living Room
- Dining Room
- Garden Views
Kitchen
- Electric Oven or Range
- Self-Cleaning Oven
- Microwave
- Dishwasher
- Stainless Steel Appliances
- Disposal
Flooring
- Carpet
- Ceramic Tile
- Vinyl
Bedrooms and Bathrooms
- 3 Bedrooms
- En-Suite Primary Bedroom
- En-Suite Bathroom
- Walk-In Closet
- 2 Full Bathrooms
- Bathtub with Shower
Laundry
- Laundry Room
- Laundry on main level
- Stacked Washer and Dryer
Home Security
Parking
- 1 Open Parking Space
- 1 Parking Space
- Paved Parking
- Parking Lot
Outdoor Features
- Patio
- Exterior Lighting
Schools
- Penn Wood Elementary School
- Stetson Middle School
- West Chester Bayard Rustin High School
Utilities
- Central Air
- Heat Pump System
- Electric Water Heater
Listing and Financial Details
- Tax Lot 0221
- Assessor Parcel Number 67-02 -0221
Community Details
Overview
- $1,000 Capital Contribution Fee
- Association fees include common area maintenance, lawn maintenance, management, snow removal, water, exterior building maintenance
- Westtown Mews Condos
- Westtown Mews Subdivision
- Property Manager
Recreation
- Community Playground
- Community Pool
Pet Policy
- Pets Allowed
Security
- Storm Doors
- Fire and Smoke Detector
Ownership History
Purchase Details
Home Financials for this Owner
Home Financials are based on the most recent Mortgage that was taken out on this home.Purchase Details
Home Financials for this Owner
Home Financials are based on the most recent Mortgage that was taken out on this home.Purchase Details
Home Financials for this Owner
Home Financials are based on the most recent Mortgage that was taken out on this home.Purchase Details
Home Financials for this Owner
Home Financials are based on the most recent Mortgage that was taken out on this home.Similar Homes in West Chester, PA
Home Values in the Area
Average Home Value in this Area
Purchase History
| Date | Buyer | Sale Price | Title Company |
|---|---|---|---|
| Langlois Bruce | $220,000 | Cross Key Abstract & Assuran | |
| Lutterman Robert R | $191,500 | None Available | |
| Nurek Theresa | $148,000 | -- | |
| Terry Vivian | $72,500 | -- |
Mortgage History
| Date | Status | Borrower | Loan Amount |
|---|---|---|---|
| Open | Langlois Bruce | $209,000 | |
| Previous Owner | Lutterman Robert R | $150,000 | |
| Previous Owner | Nurek Theresa | $118,400 | |
| Previous Owner | Terry Vivian | $68,850 |
Property History
| Date | Event | Price | Change | Sq Ft Price |
|---|---|---|---|---|
| 10/05/2021 10/05/21 | Sold | $220,000 | 0.0% | $172 / Sq Ft |
| 08/15/2021 08/15/21 | Pending | -- | -- | -- |
| 07/30/2021 07/30/21 | For Sale | $220,000 | -- | $172 / Sq Ft |
Tax History Compared to Growth
Tax History
| Year | Tax Paid | Tax Assessment Tax Assessment Total Assessment is a certain percentage of the fair market value that is determined by local assessors to be the total taxable value of land and additions on the property. | Land | Improvement |
|---|---|---|---|---|
| 2024 | $2,070 | $66,970 | $2,380 | $64,590 |
| 2023 | $2,056 | $66,970 | $2,380 | $64,590 |
| 2022 | $2,017 | $66,970 | $2,380 | $64,590 |
| 2021 | $1,990 | $66,970 | $2,380 | $64,590 |
| 2020 | $1,978 | $66,970 | $2,380 | $64,590 |
| 2019 | $1,952 | $66,970 | $2,380 | $64,590 |
| 2018 | $1,912 | $66,970 | $2,380 | $64,590 |
| 2017 | $1,873 | $66,970 | $2,380 | $64,590 |
| 2016 | $1,495 | $66,970 | $2,380 | $64,590 |
| 2015 | $1,495 | $66,970 | $2,380 | $64,590 |
| 2014 | $1,495 | $66,970 | $2,380 | $64,590 |
Agents Affiliated with this Home
-
Thomas Toole III

Seller's Agent in 2021
Thomas Toole III
RE/MAX
(484) 297-9703
1,844 Total Sales
-
Paul Harootunian

Seller Co-Listing Agent in 2021
Paul Harootunian
RE/MAX
(610) 692-2228
101 Total Sales
-
KATE BALSLEY

Buyer's Agent in 2021
KATE BALSLEY
Coldwell Banker Hearthside-Doylestown
(267) 981-3482
20 Total Sales
About Westtown Mews
Map
Source: Bright MLS
MLS Number: PACT2003580
APN: 67-002-0221.0000
- 1518 Manley Rd Unit B41
- 1518 Manley Rd Unit B20
- 403 Leslie Ln
- 289 Summit House Unit 289
- 312 Summit House Unit 312
- 296 Summit House Unit 296
- 264 Summit House Unit 264
- 134 Summit House
- 674 Summit House Unit 674
- 344 Summit House
- 441 Summit House
- 475 Summit House Unit 475
- 642 Summit House Unit 642
- 223 Cheshire Cir
- 1523 Johnnys Way
- 207 Walnut Hill Rd Unit B17
- 2000 Eton Ct
- 1619 Christine Ln
- 904 S Chester Rd
- 210 Walnut Hill Rd
- 1518 Manley Rd Unit B6
- 1518 Manley Rd Unit A11
- 1518 Manley Rd Unit A25
- 1518 Manley Rd Unit B44
- 1518 Manley Rd Unit A24
- 1518 Manley Rd Unit B9
- 1518 Manley Rd Unit A19
- 1518 Manley Rd Unit B45
- 1518 Manley Rd
- 1518 Manley Rd
- 1518 Manley Rd
- 1518 Manley Rd
- 1518 Manley Rd Unit B39
- 1518 Manley Rd Unit B38
- 1518 Manley Rd Unit B37
- 1518 Manley Rd Unit B36
- 1518 Manley Rd Unit B35
- 1518 Manley Rd Unit B34
- 1518 Manley Rd Unit B33
- 1518 Manley Rd
