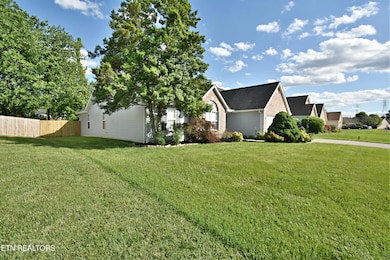
1518 Maremont Rd Knoxville, TN 37918
Uptown Knoxville NeighborhoodEstimated payment $2,322/month
Highlights
- Landscaped Professionally
- Traditional Architecture
- Main Floor Primary Bedroom
- Countryside Views
- Cathedral Ceiling
- Whirlpool Bathtub
About This Home
Charming 3-Bedroom Rancher in Prime Knoxville Location!Welcome to 1518 Maremont Rd — a beautiful, move-in ready brick-front rancher nestled in a desirable North Knoxville neighborhood. This delightful home offers fantastic curb appeal with well-manicured landscaping, mature trees, and a spacious front yard.Step inside to discover a bright, open-concept living space featuring soaring cathedral ceilings, rich laminate floors and a cozy gas fireplace — perfect for relaxing evenings at home. Large windows fill the home with natural light, creating a warm and inviting atmosphere throughout.The kitchen and dining areas flow seamlessly, making it ideal for both casual meals and entertaining. A separate formal dining room offers versatility as a home office or flex space.Outside, enjoy the beautifully landscaped yard, fresh mulch beds, and a private backyard retreat — perfect for morning coffee or evening gatherings.Highlights include: • 3 spacious bedrooms • 2 full bathrooms • Vaulted ceilings in living area • Gas fireplace • Freshly landscaped exterior with mature shrubs and trees • Hardwood flooring throughout main living areas • Ample natural light with oversized windows • Attached 2-car garageConveniently located just minutes from shopping, dining, parks, and hospitals . — this home offers the perfect blend of comfort, style, and location.
Home Details
Home Type
- Single Family
Est. Annual Taxes
- $1,000
Year Built
- Built in 1999
Lot Details
- 8,817 Sq Ft Lot
- Fenced Yard
- Wood Fence
- Landscaped Professionally
- Level Lot
HOA Fees
- $11 Monthly HOA Fees
Parking
- 2 Car Garage
- Parking Available
- Garage Door Opener
Home Design
- Traditional Architecture
- Brick Exterior Construction
- Slab Foundation
- Vinyl Siding
Interior Spaces
- 1,815 Sq Ft Home
- Cathedral Ceiling
- Ceiling Fan
- Gas Log Fireplace
- Insulated Windows
- Family Room
- Formal Dining Room
- Storage Room
- Countryside Views
- Fire and Smoke Detector
Kitchen
- Self-Cleaning Oven
- Range
- Microwave
- Dishwasher
- Disposal
Flooring
- Laminate
- Vinyl
Bedrooms and Bathrooms
- 3 Bedrooms
- Primary Bedroom on Main
- Walk-In Closet
- 2 Full Bathrooms
- Whirlpool Bathtub
- Walk-in Shower
Laundry
- Laundry Room
- Washer and Dryer Hookup
Outdoor Features
- Covered patio or porch
Schools
- Sterchi Elementary School
- Gresham Middle School
- Central High School
Utilities
- Zoned Heating and Cooling System
- Heating System Uses Natural Gas
- Internet Available
Community Details
- Sterchi Village Unit 1 Subdivision
- Mandatory home owners association
Listing and Financial Details
- Assessor Parcel Number 058AA011
Map
Home Values in the Area
Average Home Value in this Area
Tax History
| Year | Tax Paid | Tax Assessment Tax Assessment Total Assessment is a certain percentage of the fair market value that is determined by local assessors to be the total taxable value of land and additions on the property. | Land | Improvement |
|---|---|---|---|---|
| 2024 | $1,000 | $64,325 | $0 | $0 |
| 2023 | $1,000 | $64,325 | $0 | $0 |
| 2022 | $1,000 | $64,325 | $0 | $0 |
| 2021 | $878 | $41,400 | $0 | $0 |
| 2020 | $878 | $41,400 | $0 | $0 |
| 2019 | $878 | $41,400 | $0 | $0 |
| 2018 | $878 | $41,400 | $0 | $0 |
| 2017 | $878 | $41,400 | $0 | $0 |
| 2016 | $919 | $0 | $0 | $0 |
| 2015 | $919 | $0 | $0 | $0 |
| 2014 | $919 | $0 | $0 | $0 |
Property History
| Date | Event | Price | Change | Sq Ft Price |
|---|---|---|---|---|
| 05/23/2025 05/23/25 | For Sale | $419,900 | +133.3% | $231 / Sq Ft |
| 01/19/2016 01/19/16 | Sold | $180,000 | -- | $99 / Sq Ft |
Purchase History
| Date | Type | Sale Price | Title Company |
|---|---|---|---|
| Warranty Deed | $180,000 | Title Group Of Tennessee | |
| Interfamily Deed Transfer | -- | None Available | |
| Warranty Deed | $124,500 | Abstract Title Company |
Mortgage History
| Date | Status | Loan Amount | Loan Type |
|---|---|---|---|
| Open | $43,500 | Credit Line Revolving | |
| Open | $144,000 | New Conventional | |
| Previous Owner | $42,000 | Unknown | |
| Previous Owner | $44,000 | No Value Available |
Similar Homes in Knoxville, TN
Source: East Tennessee REALTORS® MLS
MLS Number: 1302186
APN: 058AA-011
- 1575 Maremont Rd
- 1127 Rifle Range Dr
- 1036 Paxton Dr
- 0 Rifle Range Dr Unit 1294861
- 6712 Fantasia Rd
- 6120 Winter Garden Way
- 1113 Buckthorn Dr Unit 2
- 1716 Doningham Dr
- 5800 Parkdale Rd
- 6547 Tiburon Way
- 1900 Ridgecrest Dr Unit 202
- 0 Oaklett Dr Unit 1284831
- 1808 Houstonia Dr
- 6912 Ghiradelli Rd
- 1405 Bonita Dr
- 1322 Kenzi Rose Ln
- 1338 Kenzi Rose Ln
- 6167 Pembridge Rd
- 1311 Kenzi Rose Ln
- 1319 Kenzi Rose Ln






