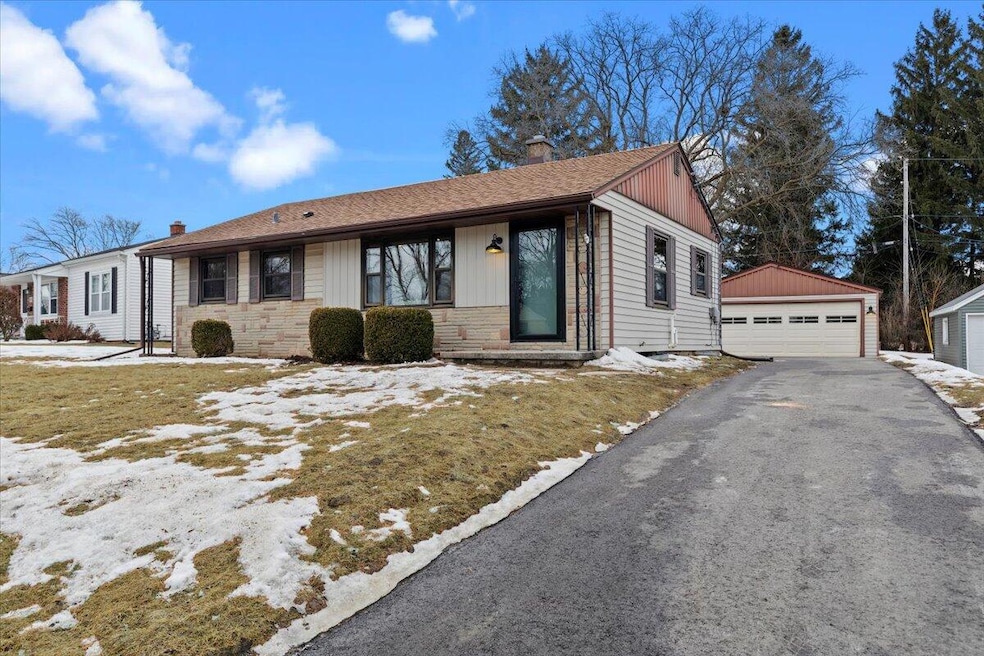
1518 N 10th Ave West Bend, WI 53090
Highlights
- Ranch Style House
- 2 Car Detached Garage
- Forced Air Heating and Cooling System
- Wood Flooring
About This Home
As of March 2025Welcome to this beautifully updated ranch home featuring 3 bedrooms and 1 full bath. Step inside to find brand-new flooring throughout, giving the home a fresh and inviting feel. The completely remodeled kitchen offers sleek stainless steel appliances, offering both style and functionality. Large windows throughout the home flood each room with natural light, creating a bright and airy atmosphere. The finished lower level provides additional living space, perfect for a family room, home office, or rec area. The home is clean, well-maintained, and ready for you to move in. Enjoy the outdoors in the expansive backyard, offering plenty of space for entertaining, gardening, or simply relaxing.
Last Agent to Sell the Property
Coldwell Banker Realty License #82738-94 Listed on: 02/25/2025

Home Details
Home Type
- Single Family
Est. Annual Taxes
- $2,156
Year Built
- 1951
Lot Details
- 9,148 Sq Ft Lot
Parking
- 2 Car Detached Garage
- Driveway
Home Design
- Ranch Style House
- Vinyl Siding
Interior Spaces
- Wood Flooring
- Partially Finished Basement
- Basement Fills Entire Space Under The House
Kitchen
- Oven
- Range
- Microwave
- Dishwasher
Bedrooms and Bathrooms
- 3 Bedrooms
- 1 Full Bathroom
Schools
- Badger Middle School
Utilities
- Forced Air Heating and Cooling System
- Heating System Uses Natural Gas
Listing and Financial Details
- Exclusions: sellers personal property and staging items
- Assessor Parcel Number 291 11191110417
Ownership History
Purchase Details
Home Financials for this Owner
Home Financials are based on the most recent Mortgage that was taken out on this home.Purchase Details
Home Financials for this Owner
Home Financials are based on the most recent Mortgage that was taken out on this home.Similar Homes in West Bend, WI
Home Values in the Area
Average Home Value in this Area
Purchase History
| Date | Type | Sale Price | Title Company |
|---|---|---|---|
| Warranty Deed | $325,000 | Priority Title Corp | |
| Trustee Deed | $180,000 | Priority Title Corp |
Mortgage History
| Date | Status | Loan Amount | Loan Type |
|---|---|---|---|
| Open | $292,500 | No Value Available |
Property History
| Date | Event | Price | Change | Sq Ft Price |
|---|---|---|---|---|
| 03/24/2025 03/24/25 | Sold | $325,000 | +10.2% | $215 / Sq Ft |
| 02/25/2025 02/25/25 | For Sale | $294,900 | +63.8% | $195 / Sq Ft |
| 01/15/2025 01/15/25 | Sold | $180,000 | -5.2% | $197 / Sq Ft |
| 01/07/2025 01/07/25 | Pending | -- | -- | -- |
| 01/06/2025 01/06/25 | For Sale | $189,900 | -- | $208 / Sq Ft |
Tax History Compared to Growth
Tax History
| Year | Tax Paid | Tax Assessment Tax Assessment Total Assessment is a certain percentage of the fair market value that is determined by local assessors to be the total taxable value of land and additions on the property. | Land | Improvement |
|---|---|---|---|---|
| 2024 | $2,427 | $195,300 | $42,200 | $153,100 |
| 2023 | $2,156 | $143,400 | $38,900 | $104,500 |
| 2022 | $2,417 | $143,400 | $38,900 | $104,500 |
| 2021 | $2,467 | $143,400 | $38,900 | $104,500 |
| 2020 | $2,455 | $143,400 | $38,900 | $104,500 |
| 2019 | $2,365 | $143,400 | $38,900 | $104,500 |
| 2018 | $2,302 | $143,400 | $38,900 | $104,500 |
| 2017 | $2,359 | $130,600 | $38,900 | $91,700 |
| 2016 | $2,369 | $130,600 | $38,900 | $91,700 |
| 2015 | $2,461 | $130,600 | $38,900 | $91,700 |
| 2014 | $2,461 | $130,600 | $38,900 | $91,700 |
| 2013 | $2,660 | $130,600 | $38,900 | $91,700 |
Agents Affiliated with this Home
-
Debbie Newman
D
Seller's Agent in 2025
Debbie Newman
Coldwell Banker Realty
(262) 573-9696
41 in this area
118 Total Sales
-
Daniel Weber
D
Seller's Agent in 2025
Daniel Weber
First Weber Inc - Brookfield
(414) 238-4310
3 in this area
6 Total Sales
-
Samantha Peters

Buyer's Agent in 2025
Samantha Peters
First Weber Inc - Menomonee Falls
(262) 993-1999
4 in this area
44 Total Sales
Map
Source: Metro MLS
MLS Number: 1907841
APN: 1119-111-0417
- 1714 Fairview Dr
- 0 Mint Dr
- 1438 Barton Ave
- 1114 Wayne Rd
- 918 Park Ave
- 1600 Patricia Dr
- 1118 Park Ave
- 1925 N Salisbury Rd
- 1168 Park Ave
- 1528 Jefferson St
- 2050 Stratford Rd
- 2109 N Salisbury Rd
- 1104 Green Tree Rd
- 1430 Park Ave
- 2149 Briar Dr
- 690 Rivershores Dr Unit 304
- 690 Rivershores Dr Unit 302
- 739 Shore Ln
- 1212 N Glenwood Cir
- 690 North St
