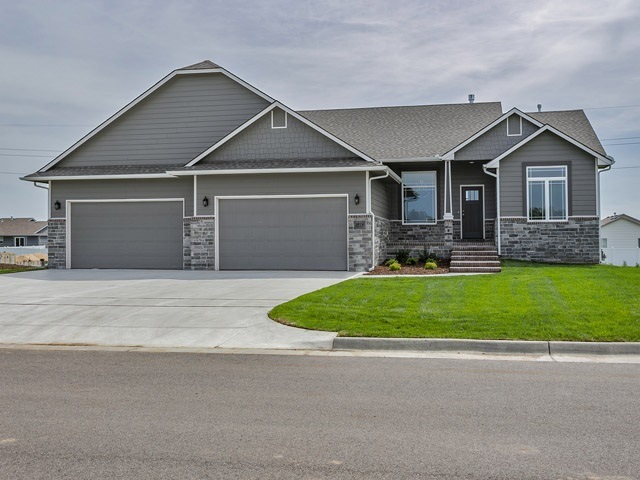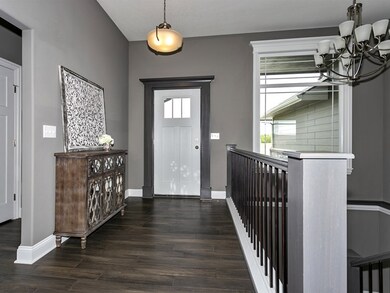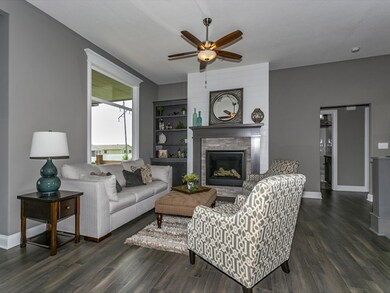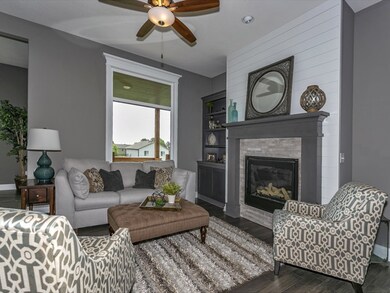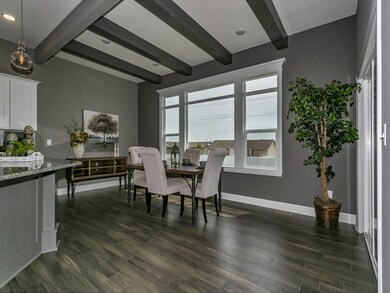
1518 N Blackstone St Wichita, KS 67235
Far West Wichita NeighborhoodEstimated Value: $461,146 - $549,000
Highlights
- Spa
- Community Lake
- Traditional Architecture
- Maize South Elementary School Rated A-
- Vaulted Ceiling
- Whirlpool Bathtub
About This Home
As of September 2019Need a 4 car garage??? Well, here it is! Poplar Braxton plan features plenty of room for all of your toys in this extra deep 4 car garage! The open main living area features huge center isle in kitchen overlooking spacious dining area, covered deck, fireplace in living room and offers a walk-in pantry, granite tops and wood flooring through the main living area as well as beamed dining room ceiling and a private master suite with vaulted and beamed ceiling and lux master bath with slipper tub! Includes Sod, sprinklers front and back and irrigation well and privacy fencing! Garage has insulated side walls and doors. Kitchen features double oven, hidden pantry, huge granite island, soft close drawers and doors and slide out shelves.
Home Details
Home Type
- Single Family
Est. Annual Taxes
- $4,200
Year Built
- Built in 2017
Lot Details
- 0.4
HOA Fees
- $30 Monthly HOA Fees
Parking
- 4 Car Attached Garage
Home Design
- Traditional Architecture
- Frame Construction
- Composition Roof
Interior Spaces
- 1,773 Sq Ft Home
- 1-Story Property
- Vaulted Ceiling
- Ceiling Fan
- Gas Fireplace
- Living Room with Fireplace
- Laminate Flooring
- Storm Windows
Kitchen
- Breakfast Bar
- Oven or Range
- Electric Cooktop
- Range Hood
- Microwave
- Dishwasher
- Kitchen Island
- Disposal
Bedrooms and Bathrooms
- 3 Bedrooms
- Split Bedroom Floorplan
- En-Suite Primary Bedroom
- Walk-In Closet
- 2 Full Bathrooms
- Whirlpool Bathtub
- Separate Shower in Primary Bathroom
Laundry
- Laundry on main level
- 220 Volts In Laundry
Unfinished Basement
- Basement Fills Entire Space Under The House
- Rough-In Basement Bathroom
Outdoor Features
- Spa
- Covered Deck
- Rain Gutters
Schools
- Maize
- Maize Middle School
- Maize High School
Utilities
- Forced Air Heating and Cooling System
- Heating System Uses Gas
Community Details
Overview
- Association fees include gen. upkeep for common ar
- $200 HOA Transfer Fee
- Built by Don Klausmeyer Constr, LL
- Blackstone Subdivision
- Community Lake
- Greenbelt
Recreation
- Community Pool
- Jogging Path
Ownership History
Purchase Details
Home Financials for this Owner
Home Financials are based on the most recent Mortgage that was taken out on this home.Purchase Details
Home Financials for this Owner
Home Financials are based on the most recent Mortgage that was taken out on this home.Similar Homes in the area
Home Values in the Area
Average Home Value in this Area
Purchase History
| Date | Buyer | Sale Price | Title Company |
|---|---|---|---|
| Blough Kristine M | -- | Security 1St Title Llc | |
| Lucas Gary L | -- | Security 1St Title |
Mortgage History
| Date | Status | Borrower | Loan Amount |
|---|---|---|---|
| Open | Blough Kristine M | $50,000 | |
| Previous Owner | Lucas Gary L | $100,000 | |
| Previous Owner | Lucas Gary L | $195,000 |
Property History
| Date | Event | Price | Change | Sq Ft Price |
|---|---|---|---|---|
| 09/11/2019 09/11/19 | Sold | -- | -- | -- |
| 08/18/2019 08/18/19 | Pending | -- | -- | -- |
| 07/23/2019 07/23/19 | For Sale | $329,000 | +3.8% | $186 / Sq Ft |
| 06/25/2018 06/25/18 | Sold | -- | -- | -- |
| 05/16/2018 05/16/18 | Pending | -- | -- | -- |
| 05/03/2018 05/03/18 | Price Changed | $317,100 | +0.3% | $179 / Sq Ft |
| 04/04/2018 04/04/18 | Price Changed | $315,998 | +1.6% | $178 / Sq Ft |
| 04/03/2018 04/03/18 | Price Changed | $310,998 | +4.0% | $175 / Sq Ft |
| 03/09/2018 03/09/18 | Price Changed | $298,998 | +0.7% | $169 / Sq Ft |
| 09/18/2017 09/18/17 | For Sale | $297,000 | -- | $168 / Sq Ft |
Tax History Compared to Growth
Tax History
| Year | Tax Paid | Tax Assessment Tax Assessment Total Assessment is a certain percentage of the fair market value that is determined by local assessors to be the total taxable value of land and additions on the property. | Land | Improvement |
|---|---|---|---|---|
| 2023 | $7,159 | $42,182 | $9,338 | $32,844 |
| 2022 | $6,488 | $38,364 | $8,809 | $29,555 |
| 2021 | $6,483 | $38,364 | $5,198 | $33,166 |
| 2020 | $6,375 | $37,490 | $5,198 | $32,292 |
| 2019 | $5,718 | $32,175 | $5,198 | $26,977 |
| 2018 | $5,714 | $32,175 | $3,899 | $28,276 |
| 2017 | $1,107 | $0 | $0 | $0 |
| 2016 | $954 | $0 | $0 | $0 |
| 2015 | -- | $0 | $0 | $0 |
| 2014 | -- | $0 | $0 | $0 |
Agents Affiliated with this Home
-
Dot Augustin

Seller's Agent in 2019
Dot Augustin
Golden, Inc.
(316) 641-1982
24 in this area
44 Total Sales
-
Marcy Prillman

Seller's Agent in 2018
Marcy Prillman
Golden, Inc.
(316) 648-6229
28 in this area
180 Total Sales
-
Greg Robson

Buyer's Agent in 2018
Greg Robson
RE/MAX Premier
(316) 641-7858
20 in this area
116 Total Sales
Map
Source: South Central Kansas MLS
MLS Number: 570167
APN: 141-11-0-31-01-033.00
- 1432 N Stout St
- 1720 N Kap St
- 1742 N Blackstone Ct
- 1517 N Obsidian Ct
- 1418 N Bellick St
- 1874 N Kentucky Ct
- 13445 W Ridgepoint St
- 13938 W Westport Ct
- 1822 N Nickelton Ct
- 1910 N Nickelton Ct
- 13401 W Nantucket St
- 1630 N Forestview St
- 1634 N Forestview St
- 1022 N Forestview St
- 1217 N Hickory Creek Ct
- 13505 W Lost Creek St
- 1252 N Hickory Creek Ct
- 13918 W Barn Owl St
- 14228 W Barn Owl St
- 14110 W Barn Owl Ct
- 1518 N Blackstone St
- 1522 N Blackstone St
- 1514 N Blackstone
- 1523 N Kentucky Ln
- 1527 N Kentucky Ln
- 1519 N Kentucky Ln
- 1510 N Blackstone St
- 1517 N Blackstone St
- 1531 N Kentucky Ln
- 1515 N Kentucky Ln
- 1521 N Blackstone St
- 1 Kentucky Ln
- 1535 N Kentucky Ln
- 1525 N Blackstone St
- 1513 N Blackstone St
- 1511 N Kentucky Ln
- 1506 N Blackstone St
- 1602 N Blackstone St
- 1601 N Kentucky Ln
- 14230 W Hunters View St
