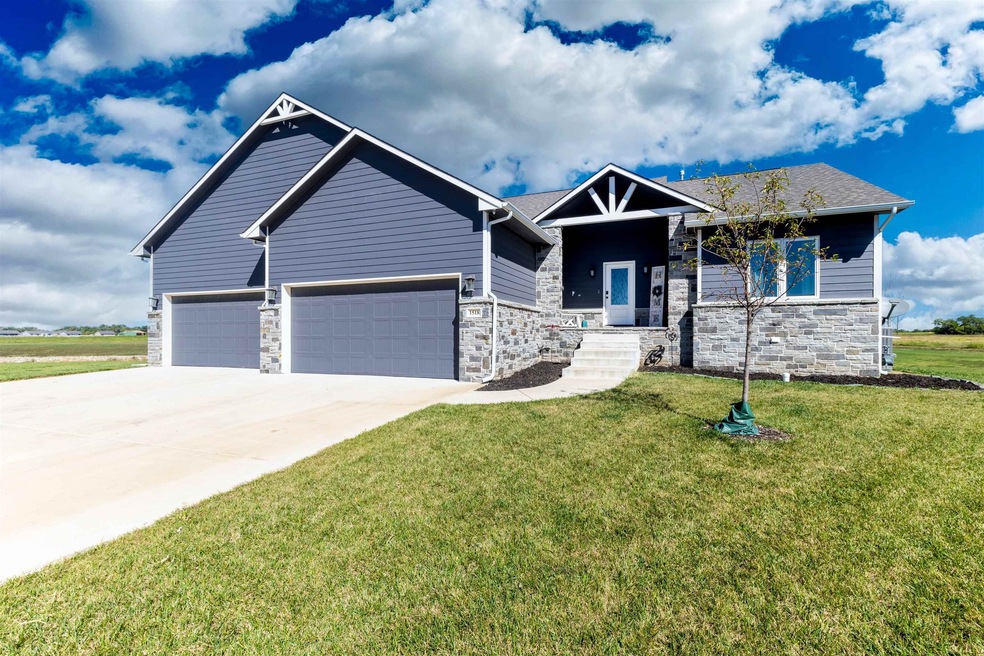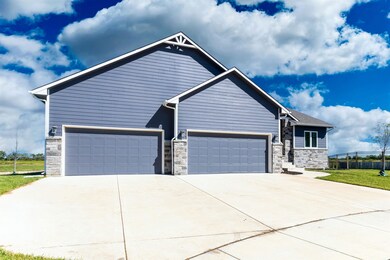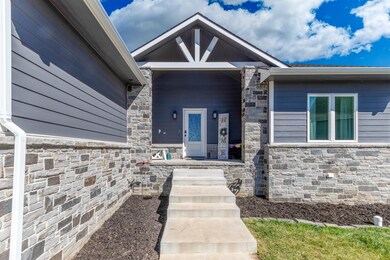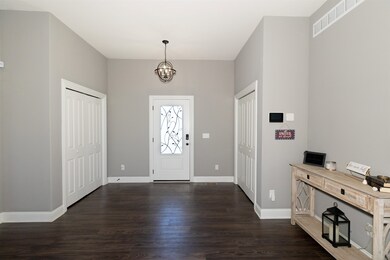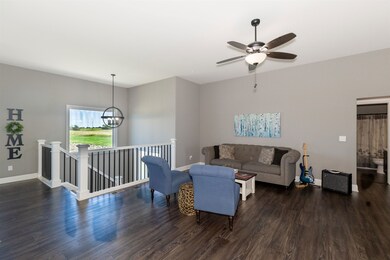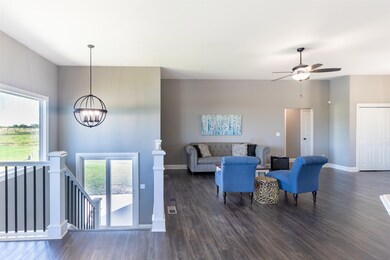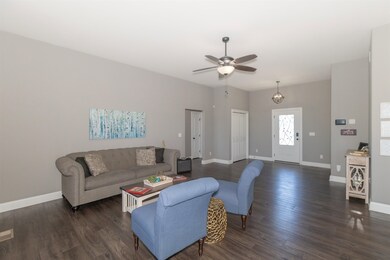
1518 N Cattail Ct Andover, KS 67002
Highlights
- Waterfront
- Covered Deck
- Hearth Room
- Andover Middle School Rated A
- Pond
- Recreation Room
About This Home
As of March 2025Stunning Family Home with 4-Car Garage and Water View in a Prime Andover Location! Experience the perfect blend of comfort and tranquility in this beautifully maintained 5 bedroom, 3 bath residence, nestled in a quiet, family-friendly neighborhood. Boasting an open-concept layout, the spacious living area is perfect for entertaining, featuring large windows that flood the space with natural light while providing picturesque views of the pond. The modern kitchen is equipped with stainless steel appliances, ample cabinetry, quartz counter-tops, walk-in pantry and center island with seating overlooking dining room. The home offers a split bedroom floor plan which provides added privacy for the master-suite, with two additional bedrooms located on the opposite side of the home, perfect for growing family or accommodating guests. The master suite indulges you with a large en-suite bathroom with extra large shower, double sinks and a generous closet space. The full finished basement adds significant value to this property, featuring a mid-level walkout, large view-out windows for natural light and stunning views. This versatile space includes large family room with wet bar, two additional bedrooms with walk-in closets, bath and a dedicated room that can be used as an office or a gaming room, providing the ideal setting for work or leisure. One of the standout features of this property is the expansive 924sq fl. 4-car garage, providing ample space for vehicles, storage, or a workshop complete with wooden work bench and wooden storage cabinet. Ideal for car enthusiasts or those desiring extra space. Step outside to the backyard, where you can relax on the covered deck or patio, host summer barbecues, or enjoy the quiet moments watching the ducks on the community pond. The serene water view creates a peaceful oasis, ideal of unwinding after a long day. Conveniently located near top-rated schools, community park and playground, shopping centers, this home offers both comfort and convenience. Don't miss the opportunity to make this charming home yours!
Last Agent to Sell the Property
Berkshire Hathaway PenFed Realty License #00012414 Listed on: 02/05/2025
Home Details
Home Type
- Single Family
Est. Annual Taxes
- $7,357
Year Built
- Built in 2021
Lot Details
- 0.29 Acre Lot
- Waterfront
- Cul-De-Sac
- Irregular Lot
- Sprinkler System
HOA Fees
- $15 Monthly HOA Fees
Parking
- 4 Car Garage
Home Design
- Composition Roof
Interior Spaces
- 1-Story Property
- Wet Bar
- Ceiling Fan
- Window Treatments
- Living Room
- Home Office
- Recreation Room
- Walk-Out Basement
- Hearth Room
Flooring
- Carpet
- Luxury Vinyl Tile
Bedrooms and Bathrooms
- 5 Bedrooms
- Walk-In Closet
- 3 Full Bathrooms
Laundry
- Laundry on main level
- 220 Volts In Laundry
Home Security
- Home Security System
- Storm Windows
Outdoor Features
- Pond
- Covered Deck
- Covered Patio or Porch
Schools
- Meadowlark Elementary School
- Andover Central High School
Utilities
- Forced Air Heating and Cooling System
- Heating System Uses Gas
Listing and Financial Details
- Assessor Parcel Number 302-09-0-30-09-005-00-0
Community Details
Overview
- Association fees include gen. upkeep for common ar
- $180 HOA Transfer Fee
- Prairie Creek Subdivision
- Greenbelt
Recreation
- Community Playground
Ownership History
Purchase Details
Purchase Details
Home Financials for this Owner
Home Financials are based on the most recent Mortgage that was taken out on this home.Purchase Details
Similar Homes in Andover, KS
Home Values in the Area
Average Home Value in this Area
Purchase History
| Date | Type | Sale Price | Title Company |
|---|---|---|---|
| Warranty Deed | -- | Security 1St Title | |
| Deed | -- | Security First Title | |
| Interfamily Deed Transfer | -- | Security 1St Title Llc | |
| Warranty Deed | -- | Security 1St Title | |
| Warranty Deed | -- | Security 1St Title | |
| Warranty Deed | -- | Security 1St Title |
Mortgage History
| Date | Status | Loan Amount | Loan Type |
|---|---|---|---|
| Previous Owner | $398,759 | VA |
Property History
| Date | Event | Price | Change | Sq Ft Price |
|---|---|---|---|---|
| 03/31/2025 03/31/25 | Sold | -- | -- | -- |
| 02/11/2025 02/11/25 | Pending | -- | -- | -- |
| 02/05/2025 02/05/25 | For Sale | $499,900 | +26.8% | $140 / Sq Ft |
| 09/16/2021 09/16/21 | Sold | -- | -- | -- |
| 08/26/2021 08/26/21 | Price Changed | $394,159 | +6.6% | $116 / Sq Ft |
| 10/05/2020 10/05/20 | Pending | -- | -- | -- |
| 10/05/2020 10/05/20 | For Sale | $369,808 | -- | $108 / Sq Ft |
Tax History Compared to Growth
Tax History
| Year | Tax Paid | Tax Assessment Tax Assessment Total Assessment is a certain percentage of the fair market value that is determined by local assessors to be the total taxable value of land and additions on the property. | Land | Improvement |
|---|---|---|---|---|
| 2025 | $4 | $53,720 | $3,089 | $50,631 |
| 2024 | $4 | $53,188 | $2,744 | $50,444 |
| 2023 | $4 | $48,749 | $2,744 | $46,005 |
| 2022 | $4 | $46,536 | $2,744 | $43,792 |
| 2021 | $4 | $2,863 | $2,863 | $0 |
| 2020 | -- | $24 | $24 | $0 |
Agents Affiliated with this Home
-
Arlene Fowler

Seller's Agent in 2025
Arlene Fowler
Berkshire Hathaway PenFed Realty
(316) 619-3017
3 in this area
23 Total Sales
-
Shelly Voss

Seller's Agent in 2021
Shelly Voss
Preferred Properties
(316) 200-0701
49 in this area
125 Total Sales
Map
Source: South Central Kansas MLS
MLS Number: 650658
APN: 302-09-0-30-09-005-00-0
- 1403 N Chinaberry St
- 1542 N Quince Ct
- 1548 N Quince Ct
- 1455 N Aster St
- 1616 N Wildflower Ct
- 2025 E Clover Ct
- 1603 N Wildflower Ct
- 1632 N Magnolia Ct
- 1631 N Magnolia Ct
- 1637 N Magnolia Ct
- 7067 SW Meadowlark Rd
- 705 N Deerfield Ct
- 904 E Waterview Dr
- 918 E Lakecrest Dr
- 524 E Crescent Lakes Dr
- 2800 N Andover Rd
- Clay Plan at The Courtyards at Cornerstone
- Bedford Plan at The Courtyards at Cornerstone
- Haven Plan at The Courtyards at Cornerstone
- Acadia Plan at The Courtyards at Cornerstone
