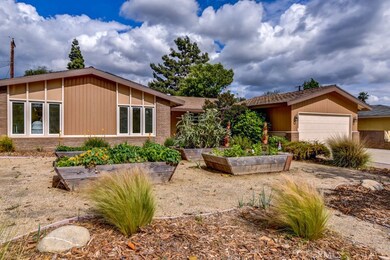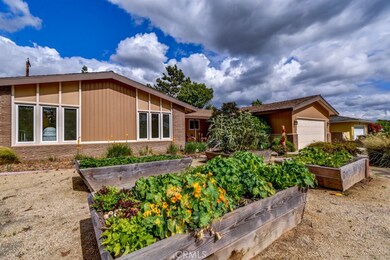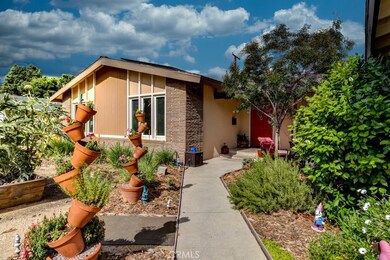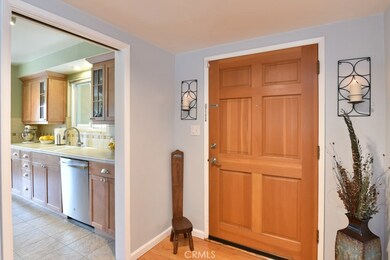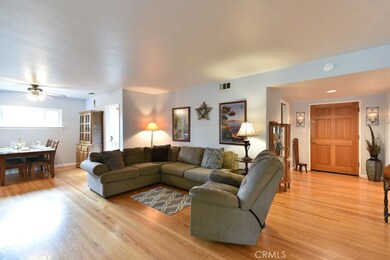
1518 N Mountain Ave Claremont, CA 91711
Towne Ranch NeighborhoodEstimated Value: $964,000 - $1,021,000
Highlights
- Solar Power System
- Updated Kitchen
- Property is near public transit
- Condit Elementary School Rated A
- Peek-A-Boo Views
- Wood Flooring
About This Home
As of July 2020There is so much to love about this mid-century ranch style home! These owners have updated countless items to make it beautiful and energy efficient. Let’s start with the edible landscaping in the front yard. Crops include strawberries, lettuce, tomatoes, herbs and more. This charming abode has original hardwood floors that shine and create warmth.This 3 bedroom and 2 bathroom home also has a den that could be easily converted to a 4th bedroom or home office. The two front bedrooms enjoy views of the garden with natural light streaming and large closets and upper cupboards. Updated kitchen with eat-in dining area and loads of cabinets. A new gas cooktop and high-powered hood make cooking fun! Looking for additional space to create art studio? Yoga room? Home school? Recreation room? An enclosed patio provides additional 326 sq. ft. (approx.) of living space. Highly energy efficient with several “Green” features including paid solar panels, newer insulation, tankless water heater, CA Deluxe Windows and more. Enjoy your morning coffee in the peaceful backyard or get ready to entertain friends and family on the patio, lawn and playground area. RV Parking! Now let’s talk about Claremont! Award winning schools, vibrant “Village” life with shops and restaurants, Claremont Colleges. Wildlife and hiking minutes away on the Thompson Creek Trail and wilderness trail. Close to 210, 10, 15 and 57 Freeways for easy access for commuting to Los Angeles, Orange County or Inland Empire.
Home Details
Home Type
- Single Family
Est. Annual Taxes
- $9,344
Year Built
- Built in 1955
Lot Details
- 0.27 Acre Lot
- Block Wall Fence
- Level Lot
- Lawn
- Garden
- Back and Front Yard
- Density is up to 1 Unit/Acre
- Property is zoned CLRS10000*
Parking
- 2 Car Direct Access Garage
- Parking Available
- Front Facing Garage
- Combination Of Materials Used In The Driveway
- RV Potential
Property Views
- Peek-A-Boo
- Neighborhood
Home Design
- Slab Foundation
- Composition Roof
- Copper Plumbing
Interior Spaces
- 1,718 Sq Ft Home
- 1-Story Property
- Ceiling Fan
- Double Pane Windows
- Roller Shields
- Entryway
- Separate Family Room
- Living Room with Fireplace
- Dining Room
- Den
- Bonus Room
- Wood Flooring
- Laundry Room
Kitchen
- Eat-In Galley Kitchen
- Updated Kitchen
- Gas Cooktop
- Stone Countertops
Bedrooms and Bathrooms
- 3 Main Level Bedrooms
- 2 Full Bathrooms
- Low Flow Plumbing Fixtures
- Bathtub with Shower
- Walk-in Shower
Home Security
- Carbon Monoxide Detectors
- Fire and Smoke Detector
Eco-Friendly Details
- Energy-Efficient Appliances
- Energy-Efficient Windows
- Energy-Efficient HVAC
- Energy-Efficient Insulation
- Energy-Efficient Thermostat
- Solar Power System
- Water-Smart Landscaping
Outdoor Features
- Patio
- Exterior Lighting
- Shed
- Rain Gutters
- Front Porch
Location
- Property is near public transit
- Urban Location
Schools
- Condit Elementary School
- El Roble Middle School
- Claremont High School
Utilities
- Central Heating and Cooling System
- Tankless Water Heater
- Water Softener
Listing and Financial Details
- Tax Lot 8
- Tax Tract Number 18815
- Assessor Parcel Number 8305012008
Community Details
Overview
- No Home Owners Association
Recreation
- Hiking Trails
- Bike Trail
Ownership History
Purchase Details
Home Financials for this Owner
Home Financials are based on the most recent Mortgage that was taken out on this home.Purchase Details
Home Financials for this Owner
Home Financials are based on the most recent Mortgage that was taken out on this home.Purchase Details
Home Financials for this Owner
Home Financials are based on the most recent Mortgage that was taken out on this home.Purchase Details
Home Financials for this Owner
Home Financials are based on the most recent Mortgage that was taken out on this home.Purchase Details
Purchase Details
Home Financials for this Owner
Home Financials are based on the most recent Mortgage that was taken out on this home.Purchase Details
Home Financials for this Owner
Home Financials are based on the most recent Mortgage that was taken out on this home.Purchase Details
Home Financials for this Owner
Home Financials are based on the most recent Mortgage that was taken out on this home.Purchase Details
Purchase Details
Purchase Details
Home Financials for this Owner
Home Financials are based on the most recent Mortgage that was taken out on this home.Purchase Details
Home Financials for this Owner
Home Financials are based on the most recent Mortgage that was taken out on this home.Similar Homes in Claremont, CA
Home Values in the Area
Average Home Value in this Area
Purchase History
| Date | Buyer | Sale Price | Title Company |
|---|---|---|---|
| Su Karen | -- | North American Title Company | |
| Su Karen | -- | First American Title Company | |
| Su Karen | $690,000 | First American Title Company | |
| Bristow James Francis | $394,000 | Lsi Title Agency | |
| Us Bank Na | $438,000 | Accommodation | |
| Lim Moon Hyon | $575,000 | Fidelity National Title Co | |
| Mcglaughlin Mitchell E | -- | Fidelity National Title Co | |
| Mcglaughlin Mitchell E | -- | -- | |
| Mcglaughlin Donna | -- | -- | |
| Mcglaughlin Mitchell E | -- | Commonwealth Land Title Co | |
| Mcglaughlin Donna | -- | Orange Coast Title Co | |
| Mcglaughlin Donna | -- | Orange Coast Title Co | |
| Mcglaughlin Donna | -- | First American Title Ins Co | |
| Mcglaughlin Donna | -- | Orange Coast Title | |
| Malysiak Spencer T | -- | Orange Coast Title | |
| Baker Sharon | -- | -- | |
| Mcglaughlin Donna | -- | Orange Coast Title | |
| Mcglaughlin Donna | $262,500 | Orange Coast Title | |
| Malysiak Steven | -- | Orange Coast Title |
Mortgage History
| Date | Status | Borrower | Loan Amount |
|---|---|---|---|
| Open | Su Karen | $415,500 | |
| Closed | Su Karen | $414,000 | |
| Previous Owner | Bristow James Francis | $383,500 | |
| Previous Owner | Bristow James Francis | $372,000 | |
| Previous Owner | Bristow James Francis | $379,760 | |
| Previous Owner | Bristow James Francis | $386,764 | |
| Previous Owner | Mcglaughlin Mitchell E | $115,000 | |
| Previous Owner | Lim Moon Hyon | $460,000 | |
| Previous Owner | Mcglaughlin Mitchell E | $209,000 | |
| Previous Owner | Mcglaughlin Donna | $210,000 |
Property History
| Date | Event | Price | Change | Sq Ft Price |
|---|---|---|---|---|
| 07/09/2020 07/09/20 | Sold | $690,000 | 0.0% | $402 / Sq Ft |
| 05/29/2020 05/29/20 | Pending | -- | -- | -- |
| 05/14/2020 05/14/20 | For Sale | $690,000 | -- | $402 / Sq Ft |
Tax History Compared to Growth
Tax History
| Year | Tax Paid | Tax Assessment Tax Assessment Total Assessment is a certain percentage of the fair market value that is determined by local assessors to be the total taxable value of land and additions on the property. | Land | Improvement |
|---|---|---|---|---|
| 2024 | $9,344 | $732,231 | $554,055 | $178,176 |
| 2023 | $9,149 | $717,875 | $543,192 | $174,683 |
| 2022 | $9,003 | $703,800 | $532,542 | $171,258 |
| 2021 | $8,865 | $690,000 | $522,100 | $167,900 |
| 2020 | $6,111 | $465,024 | $372,024 | $93,000 |
| 2019 | $5,990 | $455,907 | $364,730 | $91,177 |
| 2018 | $5,706 | $446,969 | $357,579 | $89,390 |
| 2016 | $5,320 | $429,615 | $343,695 | $85,920 |
| 2015 | $5,244 | $423,163 | $338,533 | $84,630 |
| 2014 | $5,207 | $414,875 | $331,902 | $82,973 |
Agents Affiliated with this Home
-
Carlos & pat Samuelson

Seller's Agent in 2020
Carlos & pat Samuelson
REALTY ONE GROUP WEST
(909) 964-7631
1 in this area
64 Total Sales
-
Carlos And Pat Samuelson

Seller Co-Listing Agent in 2020
Carlos And Pat Samuelson
REALTY ONE GROUP WEST
(909) 214-1002
1 in this area
51 Total Sales
-
P
Buyer's Agent in 2020
PHIL CHEN
IRN REALTY
(626) 292-7007
1 in this area
1 Total Sale
Map
Source: California Regional Multiple Listing Service (CRMLS)
MLS Number: CV20091927
APN: 8305-012-008
- 1607 Paine Ct
- 207 Colby Cir
- 115 Fayette Ct
- 1848 N Mountain Ave
- 1221 N Cambridge Ave
- 232 Averett Ct
- 3652 Towne Park Cir
- 181 Evergreen Ln
- 526 W 12th St
- 1090 Foothill Blvd
- 676 Parkwood Ln
- 1015 Whitman Ave
- 465 Champlain Dr
- 700 E Foothill Blvd
- 1113 Iowa Ct
- 4053 N Towne Ave
- 1587 Lynoak Dr
- 750 W 8th St
- 556 W Baseline Rd
- 1113 Yale Ave
- 1518 N Mountain Ave
- 1506 N Mountain Ave
- 1532 N Mountain Ave
- 1517 Tulane Rd
- 1529 Tulane Rd
- 1492 N Mountain Ave
- 1544 N Mountain Ave
- 1501 Tulane Rd
- 1543 Tulane Rd
- 1515 N Mountain Ave
- 1533 N Mountain Ave
- 1477 Tulane Rd
- 1555 Tulane Rd
- 1480 N Mountain Ave
- 1495 N Mountain Ave
- 1545 N Mountain Ave
- 1560 N Mountain Ave
- 1465 Tulane Rd
- 1516 Wells Ave
- 1534 Wells Ave

