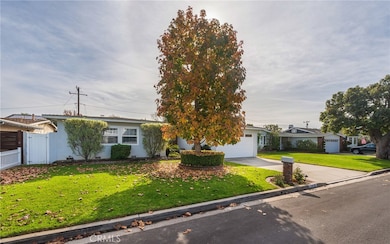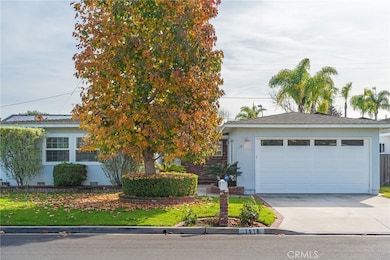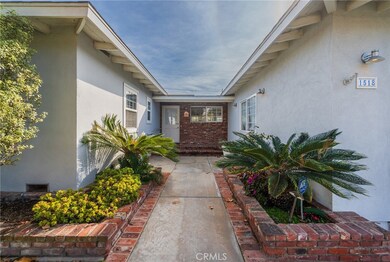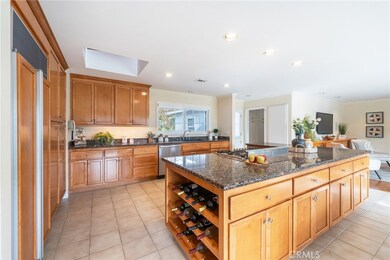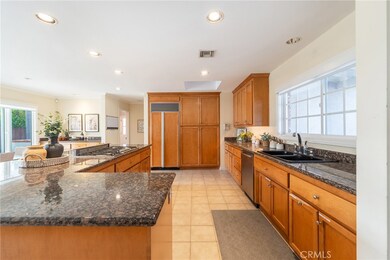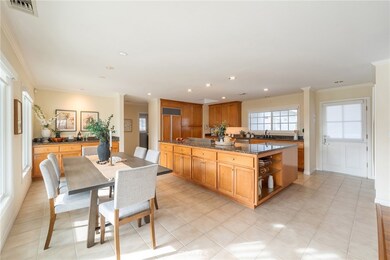
1518 Priscilla Ln Newport Beach, CA 92660
Mariners NeighborhoodHighlights
- In Ground Pool
- Primary Bedroom Suite
- Wood Flooring
- Mariners Elementary School Rated A
- Open Floorplan
- Bonus Room
About This Home
As of March 2025Nestled in the heart of the desirable Harbor Highlands community of Newport Beach and within the top-rated Mariners School District, 1518 Priscilla Lane presents a unique opportunity to own a home rich in potential and comfort. This 3-bedroom, 3-bathroom property features a thoughtfully designed layout, including a spacious primary suite with an en-suite bath. With the potential to expand upwards, this home invites you to maximize the generous lot size and transform it into the ultimate dream home. The interior is equally impressive, showcasing elegant wood flooring and a chef’s kitchen equipped with maple cabinetry, granite countertops, a large island with a built-in wine rack, a Bosch range top 5 burners, built-in Sub-Zero refrigerator, Bosch oven and Dishwasher and ample storage. The inviting living room, complete with a cozy fireplace, flows seamlessly into a bonus room or den with custom built-in shelving, providing versatile living spaces and wonderful views of the beautifully landscaped backyard. The spacious bathrooms and a well-appointed laundry room with included cabinetry, washer, and dryer enhance convenience and functionality. The outdoor space is a private retreat, featuring a sparkling pool and spa, lush landscaping, and a multi-purpose shed that could be utilized as a workshop or storage space. Ideally located just moments from the vibrant 17th Street corridor, residents enjoy easy access to an array of boutique shops, popular restaurants, and everyday conveniences. Whether you’re drawn to its current charm or the possibilities it holds, this property is a rare gem in a sought-after Newport Beach neighborhood.
Last Agent to Sell the Property
RE/MAX TerraSol Brokerage Phone: 714-308-7838 License #01241497 Listed on: 12/18/2024

Home Details
Home Type
- Single Family
Est. Annual Taxes
- $24,924
Year Built
- Built in 1954
Lot Details
- 7,205 Sq Ft Lot
- Wood Fence
- Block Wall Fence
- Front and Back Yard Sprinklers
- Density is up to 1 Unit/Acre
Parking
- 2 Car Direct Access Garage
- 2 Open Parking Spaces
- Parking Available
- Front Facing Garage
- Single Garage Door
- Driveway Level
Home Design
- Turnkey
- Composition Roof
Interior Spaces
- 2,047 Sq Ft Home
- 1-Story Property
- Open Floorplan
- Recessed Lighting
- Double Pane Windows
- French Doors
- Family Room Off Kitchen
- Living Room with Fireplace
- Den
- Bonus Room
- Game Room
Kitchen
- Open to Family Room
- Gas Cooktop
- Dishwasher
- Kitchen Island
- Granite Countertops
- Disposal
Flooring
- Wood
- Carpet
Bedrooms and Bathrooms
- 3 Main Level Bedrooms
- Primary Bedroom Suite
- 3 Full Bathrooms
- Quartz Bathroom Countertops
Laundry
- Laundry Room
- Dryer
- Washer
Home Security
- Carbon Monoxide Detectors
- Fire and Smoke Detector
Pool
- In Ground Pool
- Heated Spa
- In Ground Spa
Outdoor Features
- Exterior Lighting
- Shed
Schools
- Mariners Elementary School
- Ensign Middle School
- Newport Harbor High School
Utilities
- Central Heating and Cooling System
Community Details
- No Home Owners Association
- Harbor Highlands I Subdivision
Listing and Financial Details
- Tax Lot 34
- Tax Tract Number 1763
- Assessor Parcel Number 11739302
- $499 per year additional tax assessments
Ownership History
Purchase Details
Home Financials for this Owner
Home Financials are based on the most recent Mortgage that was taken out on this home.Purchase Details
Home Financials for this Owner
Home Financials are based on the most recent Mortgage that was taken out on this home.Purchase Details
Home Financials for this Owner
Home Financials are based on the most recent Mortgage that was taken out on this home.Purchase Details
Similar Homes in Newport Beach, CA
Home Values in the Area
Average Home Value in this Area
Purchase History
| Date | Type | Sale Price | Title Company |
|---|---|---|---|
| Grant Deed | $2,915,000 | First American Title | |
| Grant Deed | $2,230,000 | Chicago Title | |
| Interfamily Deed Transfer | -- | None Available | |
| Interfamily Deed Transfer | -- | -- |
Mortgage History
| Date | Status | Loan Amount | Loan Type |
|---|---|---|---|
| Open | $1,700,000 | New Conventional | |
| Previous Owner | $1,155,131 | Purchase Money Mortgage | |
| Previous Owner | $186,000 | Unknown | |
| Previous Owner | $232,000 | Unknown | |
| Previous Owner | $100,000 | Credit Line Revolving |
Property History
| Date | Event | Price | Change | Sq Ft Price |
|---|---|---|---|---|
| 03/12/2025 03/12/25 | Sold | $2,925,000 | -2.2% | $1,429 / Sq Ft |
| 02/01/2025 02/01/25 | Price Changed | $2,990,000 | -6.6% | $1,461 / Sq Ft |
| 12/18/2024 12/18/24 | For Sale | $3,200,000 | +43.5% | $1,563 / Sq Ft |
| 12/08/2021 12/08/21 | Sold | $2,230,000 | 0.0% | $1,089 / Sq Ft |
| 10/29/2021 10/29/21 | For Sale | $2,230,000 | -- | $1,089 / Sq Ft |
Tax History Compared to Growth
Tax History
| Year | Tax Paid | Tax Assessment Tax Assessment Total Assessment is a certain percentage of the fair market value that is determined by local assessors to be the total taxable value of land and additions on the property. | Land | Improvement |
|---|---|---|---|---|
| 2024 | $24,924 | $2,320,092 | $2,080,738 | $239,354 |
| 2023 | $24,343 | $2,274,600 | $2,039,939 | $234,661 |
| 2022 | $23,924 | $2,230,000 | $1,999,940 | $230,060 |
| 2021 | $2,342 | $186,185 | $49,968 | $136,217 |
| 2020 | $2,319 | $184,276 | $49,455 | $134,821 |
| 2019 | $2,278 | $180,663 | $48,485 | $132,178 |
| 2018 | $2,236 | $177,121 | $47,534 | $129,587 |
| 2017 | $2,198 | $173,649 | $46,602 | $127,047 |
| 2016 | $2,151 | $170,245 | $45,689 | $124,556 |
| 2015 | $2,127 | $167,688 | $45,002 | $122,686 |
| 2014 | $2,076 | $164,404 | $44,121 | $120,283 |
Agents Affiliated with this Home
-
Leo Betancourt

Seller's Agent in 2025
Leo Betancourt
RE/MAX
(714) 308-7838
2 in this area
36 Total Sales
-
Scott Singer

Buyer's Agent in 2025
Scott Singer
Pacific Sotheby's Int'l Realty
(949) 294-8484
4 in this area
44 Total Sales
-
Andy Baker

Buyer Co-Listing Agent in 2025
Andy Baker
Arbor Real Estate
(949) 322-2895
3 in this area
36 Total Sales
-
Paula Aragone

Seller's Agent in 2021
Paula Aragone
First Team Real Estate
(714) 366-6117
1 in this area
116 Total Sales
-
Dawna Kuch

Seller Co-Listing Agent in 2021
Dawna Kuch
First Team Real Estate
(714) 726-9262
1 in this area
58 Total Sales
Map
Source: California Regional Multiple Listing Service (CRMLS)
MLS Number: OC24251578
APN: 117-393-02
- 482 Costa Mesa St
- 1955 Aliso Ave
- 1812 Beryl Ln
- 1424 Mariners Dr
- 423 Gloucester Dr
- 1751 Candlestick Ln
- 1900 Holiday Rd
- 1530 Anita Ln
- 1601 Kent Ln
- 1650 Galaxy Dr
- 1200 Rutland Rd Unit 4
- 459 E 18th St
- 2100 Windward Ln
- 1542 Galaxy Dr
- 1112 Pembroke Ln
- 1500 Lincoln Ln
- 317 Walnut St
- 1100 Rutland Rd Unit 12
- 807 Aldebaran Cir
- 305 Robin Hood Ln

