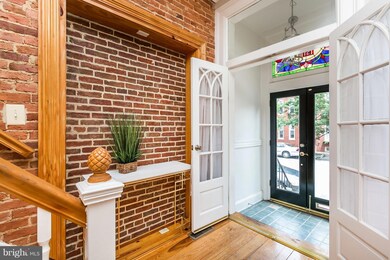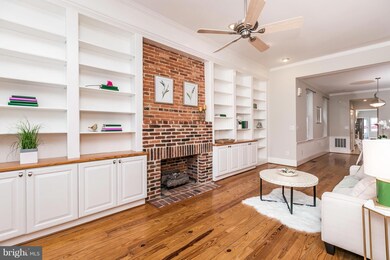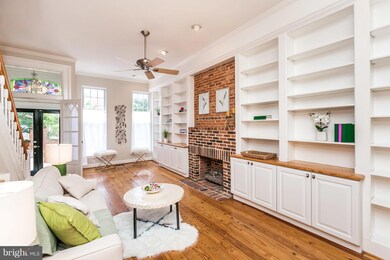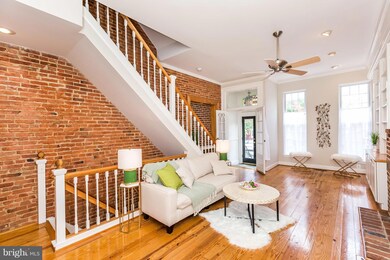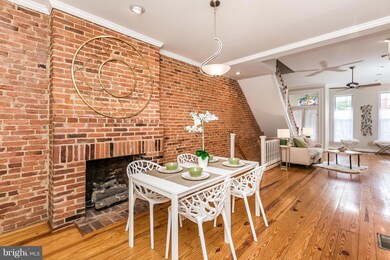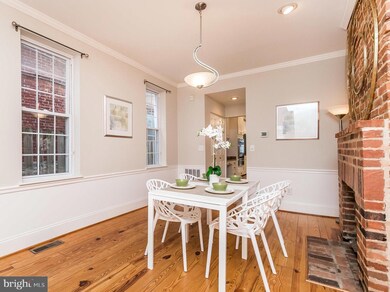
1518 S Charles St Baltimore, MD 21230
Riverside NeighborhoodHighlights
- Eat-In Gourmet Kitchen
- Open Floorplan
- Wood Flooring
- City View
- Federal Architecture
- 4 Fireplaces
About This Home
As of March 2024One of the best offerings on the market today. Huge 3 story THS feat a wonderful kitchen and family combo, 4 fireplaces, 10'plus ceilings and 2 car garage. Huge living rm with floor to ceiling bookshelves, exposed brick & beautiful hardwoods leads to DR and huge pantry. Outdoor spaces via priv rear patio & 2 decks. Partially finished lower level plus loads of storage and front/rear entrances.
Townhouse Details
Home Type
- Townhome
Year Built
- Built in 1900
Lot Details
- 2,178 Sq Ft Lot
- Two or More Common Walls
- Property is in very good condition
Parking
- 2 Car Detached Garage
- Garage Door Opener
Home Design
- Federal Architecture
- Brick Exterior Construction
Interior Spaces
- Property has 3 Levels
- Open Floorplan
- Wet Bar
- Built-In Features
- Chair Railings
- Crown Molding
- Ceiling height of 9 feet or more
- Ceiling Fan
- 4 Fireplaces
- Fireplace Mantel
- Gas Fireplace
- Window Treatments
- Entrance Foyer
- Family Room Off Kitchen
- Combination Dining and Living Room
- Wood Flooring
- City Views
Kitchen
- Eat-In Gourmet Kitchen
- Breakfast Area or Nook
- Built-In Oven
- Gas Oven or Range
- Dishwasher
- Upgraded Countertops
- Disposal
Bedrooms and Bathrooms
- 4 Bedrooms
- En-Suite Primary Bedroom
- En-Suite Bathroom
- 3.5 Bathrooms
Laundry
- Dryer
- Washer
Partially Finished Basement
- Rear Basement Entry
- Sump Pump
- Basement Windows
Utilities
- Forced Air Heating and Cooling System
- Vented Exhaust Fan
- Natural Gas Water Heater
Community Details
- No Home Owners Association
- Federal Hill Historic District Subdivision
Listing and Financial Details
- Tax Lot 041
- Assessor Parcel Number 0323081003 041
Ownership History
Purchase Details
Home Financials for this Owner
Home Financials are based on the most recent Mortgage that was taken out on this home.Purchase Details
Home Financials for this Owner
Home Financials are based on the most recent Mortgage that was taken out on this home.Purchase Details
Purchase Details
Similar Homes in Baltimore, MD
Home Values in the Area
Average Home Value in this Area
Purchase History
| Date | Type | Sale Price | Title Company |
|---|---|---|---|
| Deed | $735,000 | Lawyers Express Title | |
| Deed | $405,000 | None Available | |
| Deed | $425,000 | -- | |
| Deed | $175,000 | -- |
Mortgage History
| Date | Status | Loan Amount | Loan Type |
|---|---|---|---|
| Open | $588,000 | New Conventional | |
| Previous Owner | $356,437 | New Conventional | |
| Previous Owner | $364,500 | New Conventional | |
| Previous Owner | $328,000 | Stand Alone Second |
Property History
| Date | Event | Price | Change | Sq Ft Price |
|---|---|---|---|---|
| 07/08/2025 07/08/25 | Price Changed | $695,000 | -2.8% | $234 / Sq Ft |
| 06/16/2025 06/16/25 | Price Changed | $715,000 | -2.7% | $241 / Sq Ft |
| 05/16/2025 05/16/25 | For Sale | $735,000 | 0.0% | $248 / Sq Ft |
| 03/05/2024 03/05/24 | Sold | $735,000 | +6.5% | $352 / Sq Ft |
| 02/07/2024 02/07/24 | Pending | -- | -- | -- |
| 02/07/2024 02/07/24 | For Sale | $689,900 | 0.0% | $330 / Sq Ft |
| 02/01/2024 02/01/24 | For Sale | $689,900 | +70.3% | $330 / Sq Ft |
| 09/21/2018 09/21/18 | Sold | $405,000 | -5.6% | $208 / Sq Ft |
| 08/12/2018 08/12/18 | Pending | -- | -- | -- |
| 08/03/2018 08/03/18 | Price Changed | $429,000 | -4.0% | $221 / Sq Ft |
| 06/25/2018 06/25/18 | For Sale | $447,000 | -- | $230 / Sq Ft |
Tax History Compared to Growth
Tax History
| Year | Tax Paid | Tax Assessment Tax Assessment Total Assessment is a certain percentage of the fair market value that is determined by local assessors to be the total taxable value of land and additions on the property. | Land | Improvement |
|---|---|---|---|---|
| 2025 | $9,988 | $704,800 | -- | -- |
| 2024 | $9,988 | $425,233 | $0 | $0 |
| 2023 | $9,815 | $415,900 | $140,000 | $275,900 |
| 2022 | $8,947 | $411,500 | $0 | $0 |
| 2021 | $9,608 | $407,100 | $0 | $0 |
| 2020 | $8,760 | $402,700 | $140,000 | $262,700 |
| 2019 | $8,716 | $402,700 | $140,000 | $262,700 |
| 2018 | $10,835 | $496,900 | $140,000 | $356,900 |
| 2017 | $10,557 | $522,400 | $0 | $0 |
| 2016 | $10,440 | $490,133 | $0 | $0 |
| 2015 | $10,440 | $457,867 | $0 | $0 |
| 2014 | $10,440 | $425,600 | $0 | $0 |
Agents Affiliated with this Home
-

Seller's Agent in 2025
Ashley Stearns
AB & Co Realtors, Inc.
(410) 300-5256
6 in this area
99 Total Sales
-

Seller's Agent in 2024
Heather Perkins
Cummings & Co Realtors
(443) 928-9613
29 in this area
180 Total Sales
-

Seller's Agent in 2018
James Baldwin
Compass
(443) 255-2502
42 in this area
313 Total Sales
-

Seller Co-Listing Agent in 2018
Andrea Griffin
Compass
(410) 591-9183
31 in this area
254 Total Sales
Map
Source: Bright MLS
MLS Number: 1001927812
APN: 1003-041
- 1513 S Charles St
- 16 E Randall St
- 17 W Fort Ave
- 1610 S Charles St
- 1600 Patapsco St
- 1605 S Charles St
- 31 Birckhead St
- 1519 Marshall St
- 1521 Marshall St
- 1603 S Hanover St
- 40 E Fort Ave
- 1614 Patapsco St
- 3 W Clement St
- 1534 S Hanover St
- 1619 S Hanover St
- 1432 S Hanover St
- 1500 Light St
- 1427 Patapsco St
- 20 E Heath St
- 1419 Patapsco St

