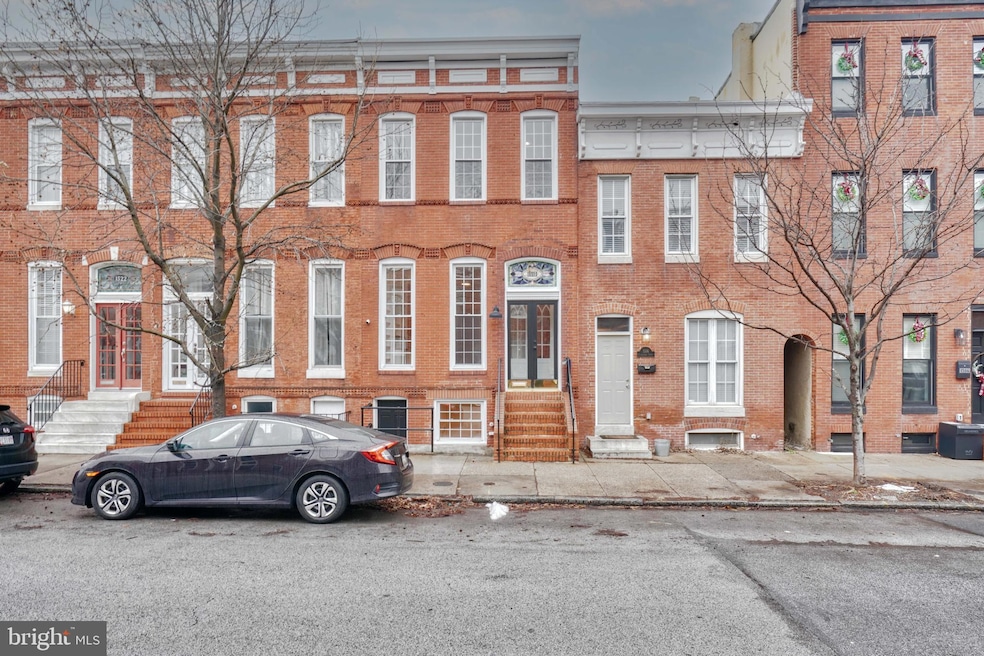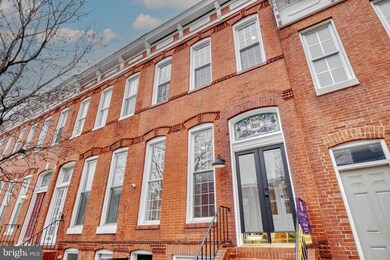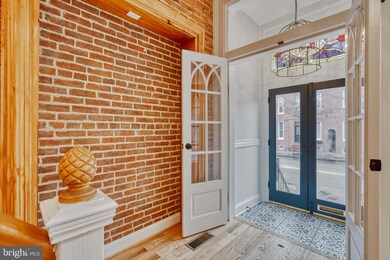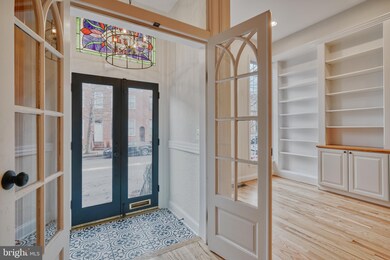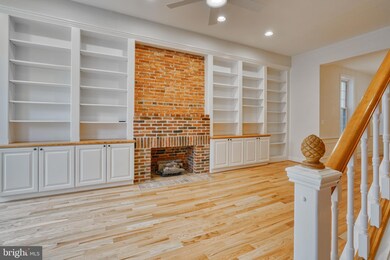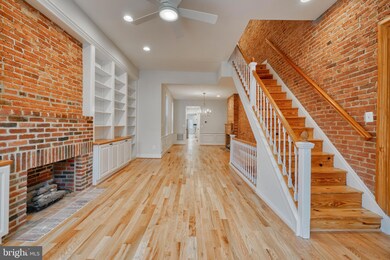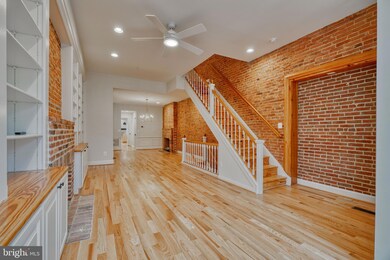
1518 S Charles St Baltimore, MD 21230
Riverside NeighborhoodHighlights
- Gourmet Kitchen
- Open Floorplan
- Contemporary Architecture
- City View
- Deck
- Wood Flooring
About This Home
As of March 2024Experience the pinnacle of luxurious living at 1518 Charles, where exquisite design and unparalleled attention to detail come together to create a true masterpiece. This stunning home has been almost entirely gut-renovated by one of the area's premier builders, offering everything you could want for comfortable luxury living in the heart of historic Federal Hill.
As you step through the double doors, you'll be struck by the artful stained glass, gleaming wood floors, soaring ceilings, built-ins, exposed brick, two fireplaces, elegant light fixtures, and stylish half bath. The kitchen is a true chef's dream, boasting acres of quartz counters, Kitchenaid appliances, two-tone custom cabinetry, charming sconces, a walk-in pantry, tons of prep space, a breakfast bar, and a family room with a working fireplace, antique mantle, and French door that looks out into the hardscaped backyard and garage beyond.
The second floor offers an impressive front bedroom with a massive closet, exposed brick, and tall ceilings. Down the hall, you'll be greeted by a hall bathroom with gorgeous tile and fixtures, a full laundry room, a rear primary suite with a huge walk-in closet, and an en suite bathroom that could grace the pages of Style magazine. Step outside to enjoy your own private deck.
The third floor is another true bedroom or entertainment room with a wet bar, full bath, and entrance to a second roof deck. The lower level has another bedroom with its own exterior entrance, as well as a massive rear basement for storage. And don't miss the detached garage for your private parking.
This home is a masterpiece of design, offering the perfect combination of luxury, comfort, and convenience. Don't miss your chance to experience the best that Federal Hill has to offer - make 1518 Charles your new home today.
Townhouse Details
Home Type
- Townhome
Est. Annual Taxes
- $9,815
Year Built
- Built in 1900
Lot Details
- East Facing Home
- Property is Fully Fenced
- Property is in excellent condition
Parking
- 1 Car Detached Garage
- Rear-Facing Garage
- Garage Door Opener
Property Views
- City
- Courtyard
Home Design
- Contemporary Architecture
- Brick Exterior Construction
- Slab Foundation
- Poured Concrete
- Rubber Roof
Interior Spaces
- Property has 4 Levels
- Open Floorplan
- Built-In Features
- Crown Molding
- Ceiling height of 9 feet or more
- Ceiling Fan
- Recessed Lighting
- Self Contained Fireplace Unit Or Insert
- Marble Fireplace
- Fireplace Mantel
- Gas Fireplace
- Insulated Windows
- Stained Glass
- French Doors
- Family Room Off Kitchen
- Formal Dining Room
Kitchen
- Gourmet Kitchen
- Breakfast Area or Nook
- Gas Oven or Range
- Range Hood
- Ice Maker
- Dishwasher
- Stainless Steel Appliances
- Upgraded Countertops
- Disposal
Flooring
- Wood
- Ceramic Tile
Bedrooms and Bathrooms
- En-Suite Bathroom
- Soaking Tub
- Bathtub with Shower
- Walk-in Shower
Laundry
- Laundry on upper level
- Dryer
- Washer
Partially Finished Basement
- Basement Fills Entire Space Under The House
- Walk-Up Access
- Connecting Stairway
- Front and Rear Basement Entry
- Basement Windows
Outdoor Features
- Deck
- Patio
- Exterior Lighting
Utilities
- Forced Air Heating and Cooling System
- Vented Exhaust Fan
- Natural Gas Water Heater
Community Details
- No Home Owners Association
- Federal Hill Historic District Subdivision
Listing and Financial Details
- Tax Lot 041
- Assessor Parcel Number 0323081003 041
Ownership History
Purchase Details
Home Financials for this Owner
Home Financials are based on the most recent Mortgage that was taken out on this home.Purchase Details
Home Financials for this Owner
Home Financials are based on the most recent Mortgage that was taken out on this home.Purchase Details
Purchase Details
Similar Homes in Baltimore, MD
Home Values in the Area
Average Home Value in this Area
Purchase History
| Date | Type | Sale Price | Title Company |
|---|---|---|---|
| Deed | $735,000 | Lawyers Express Title | |
| Deed | $405,000 | None Available | |
| Deed | $425,000 | -- | |
| Deed | $175,000 | -- |
Mortgage History
| Date | Status | Loan Amount | Loan Type |
|---|---|---|---|
| Open | $588,000 | New Conventional | |
| Previous Owner | $356,437 | New Conventional | |
| Previous Owner | $364,500 | New Conventional | |
| Previous Owner | $328,000 | Stand Alone Second |
Property History
| Date | Event | Price | Change | Sq Ft Price |
|---|---|---|---|---|
| 07/08/2025 07/08/25 | Price Changed | $695,000 | -2.8% | $234 / Sq Ft |
| 06/16/2025 06/16/25 | Price Changed | $715,000 | -2.7% | $241 / Sq Ft |
| 05/16/2025 05/16/25 | For Sale | $735,000 | 0.0% | $248 / Sq Ft |
| 03/05/2024 03/05/24 | Sold | $735,000 | +6.5% | $352 / Sq Ft |
| 02/07/2024 02/07/24 | Pending | -- | -- | -- |
| 02/07/2024 02/07/24 | For Sale | $689,900 | 0.0% | $330 / Sq Ft |
| 02/01/2024 02/01/24 | For Sale | $689,900 | +70.3% | $330 / Sq Ft |
| 09/21/2018 09/21/18 | Sold | $405,000 | -5.6% | $208 / Sq Ft |
| 08/12/2018 08/12/18 | Pending | -- | -- | -- |
| 08/03/2018 08/03/18 | Price Changed | $429,000 | -4.0% | $221 / Sq Ft |
| 06/25/2018 06/25/18 | For Sale | $447,000 | -- | $230 / Sq Ft |
Tax History Compared to Growth
Tax History
| Year | Tax Paid | Tax Assessment Tax Assessment Total Assessment is a certain percentage of the fair market value that is determined by local assessors to be the total taxable value of land and additions on the property. | Land | Improvement |
|---|---|---|---|---|
| 2025 | $9,988 | $704,800 | -- | -- |
| 2024 | $9,988 | $425,233 | $0 | $0 |
| 2023 | $9,815 | $415,900 | $140,000 | $275,900 |
| 2022 | $8,947 | $411,500 | $0 | $0 |
| 2021 | $9,608 | $407,100 | $0 | $0 |
| 2020 | $8,760 | $402,700 | $140,000 | $262,700 |
| 2019 | $8,716 | $402,700 | $140,000 | $262,700 |
| 2018 | $10,835 | $496,900 | $140,000 | $356,900 |
| 2017 | $10,557 | $522,400 | $0 | $0 |
| 2016 | $10,440 | $490,133 | $0 | $0 |
| 2015 | $10,440 | $457,867 | $0 | $0 |
| 2014 | $10,440 | $425,600 | $0 | $0 |
Agents Affiliated with this Home
-
Ashley Stearns

Seller's Agent in 2025
Ashley Stearns
AB & Co Realtors, Inc.
(410) 300-5256
6 in this area
99 Total Sales
-
Heather Perkins

Seller's Agent in 2024
Heather Perkins
Cummings & Co Realtors
(443) 928-9613
29 in this area
178 Total Sales
-
James Baldwin

Seller's Agent in 2018
James Baldwin
Compass
(443) 255-2502
43 in this area
313 Total Sales
-
Andrea Griffin

Seller Co-Listing Agent in 2018
Andrea Griffin
Compass
(410) 591-9183
32 in this area
255 Total Sales
Map
Source: Bright MLS
MLS Number: MDBA2111674
APN: 1003-041
- 1513 S Charles St
- 1610 S Charles St
- 1603 S Hanover St
- 17 W Fort Ave
- 1605 S Charles St
- 1534 S Hanover St
- 1600 Patapsco St
- 1523 Clarkson St
- 1614 Patapsco St
- 1432 S Hanover St
- 20 E Heath St
- 1617 Clarkson St
- 3 W Clement St
- 1521 Marshall St
- 1519 Marshall St
- 31 Birckhead St
- 1407 Clarkson St
- 1414 Clarkson St
- 1412 Clarkson St
- 1711 Clarkson St
