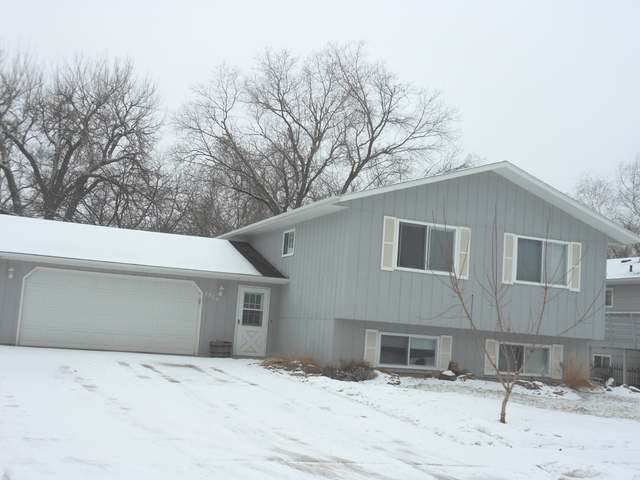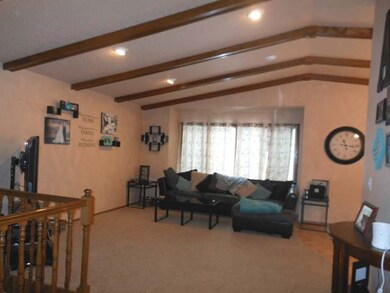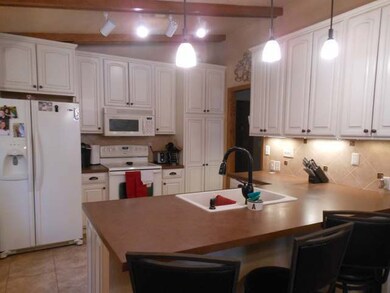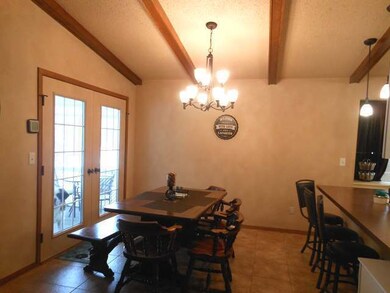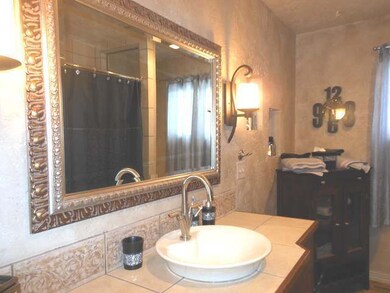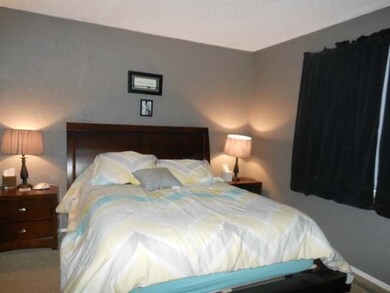
1518 S Reno Dr Bismarck, ND 58504
Southwood Terrace NeighborhoodEstimated Value: $315,000 - $344,000
Highlights
- Deck
- Private Lot
- No HOA
- Victor Solheim Elementary School Rated A-
- Ranch Style House
- Double-Wide Driveway
About This Home
As of April 2016You are going to love the home and the location! Situated on a nice size, fenced lot with woods in the back. You will enjoy sitting on the large deck and watch the wildlife. This home has had several upgrades that you will appreciate. When you enter the home there is a large foyer with steps that lead to the upper level. This level includes an updated kitchen with all the appliances included, a dining room with doors leading to the deck, and a nice sized living room. The master bedroom has a 1/2 bath and a spacious sitting/dressing room that could easily be used as a nursery. Wait until you see the main bath! It has been updated with a vessel sink and cabinet. Down stairs you will find a beautiful built in bar, and a large family room with daylight windows and a gas fireplace. This level features a full bath, laundry area and two nice sized bedrooms. You will appreciate the heated double garage, private yard and fresh vegetables out of your own garden! Call today!
Last Agent to Sell the Property
LYNNELL STROTHMAN
BIANCO REALTY, INC. Listed on: 02/15/2016
Last Buyer's Agent
JANEL BUCHHOLTZ
Better Homes and Gardens Real Estate Alliance Group
Home Details
Home Type
- Single Family
Est. Annual Taxes
- $2,207
Year Built
- Built in 1978
Lot Details
- 9,744 Sq Ft Lot
- Lot Dimensions are 72x135
- Property is Fully Fenced
- Private Lot
- Rectangular Lot
- Level Lot
Parking
- 2 Car Attached Garage
- Heated Garage
- Garage Door Opener
- Double-Wide Driveway
Home Design
- Ranch Style House
- Masonite
Interior Spaces
- Dry Bar
- Gas Fireplace
- Window Treatments
- Family Room with Fireplace
- Finished Basement
- Basement Window Egress
Kitchen
- Range
- Dishwasher
- Disposal
Bedrooms and Bathrooms
- 3 Bedrooms
- 2 Full Bathrooms
Outdoor Features
- Deck
Utilities
- Forced Air Heating and Cooling System
- Heating System Uses Natural Gas
- High Speed Internet
Community Details
- No Home Owners Association
- Southwood Terrace Subdivision
Listing and Financial Details
- Assessor Parcel Number 0497-023-010
Ownership History
Purchase Details
Home Financials for this Owner
Home Financials are based on the most recent Mortgage that was taken out on this home.Purchase Details
Home Financials for this Owner
Home Financials are based on the most recent Mortgage that was taken out on this home.Purchase Details
Home Financials for this Owner
Home Financials are based on the most recent Mortgage that was taken out on this home.Similar Homes in Bismarck, ND
Home Values in the Area
Average Home Value in this Area
Purchase History
| Date | Buyer | Sale Price | Title Company |
|---|---|---|---|
| Loraas James R | -- | None Available | |
| Allen Cody | $228,835 | Quality Title Inc | |
| Connors Kevin C | $179,900 | -- |
Mortgage History
| Date | Status | Borrower | Loan Amount |
|---|---|---|---|
| Open | Loraas James R | $195,500 | |
| Previous Owner | Allen Cody | $233,754 | |
| Previous Owner | Connors Kevin C | $171,599 | |
| Previous Owner | Nybo Laurel | $46,500 | |
| Previous Owner | Nybo Laurel | $93,217 | |
| Previous Owner | Nybo Laurel M | $32,290 |
Property History
| Date | Event | Price | Change | Sq Ft Price |
|---|---|---|---|---|
| 04/25/2016 04/25/16 | Sold | -- | -- | -- |
| 02/22/2016 02/22/16 | Pending | -- | -- | -- |
| 02/15/2016 02/15/16 | For Sale | $230,000 | +0.5% | $113 / Sq Ft |
| 02/14/2014 02/14/14 | Sold | -- | -- | -- |
| 01/09/2014 01/09/14 | Pending | -- | -- | -- |
| 01/06/2014 01/06/14 | For Sale | $228,836 | -- | $112 / Sq Ft |
Tax History Compared to Growth
Tax History
| Year | Tax Paid | Tax Assessment Tax Assessment Total Assessment is a certain percentage of the fair market value that is determined by local assessors to be the total taxable value of land and additions on the property. | Land | Improvement |
|---|---|---|---|---|
| 2024 | $3,233 | $147,400 | $32,000 | $115,400 |
| 2023 | $3,663 | $147,400 | $32,000 | $115,400 |
| 2022 | $3,322 | $142,700 | $32,000 | $110,700 |
| 2021 | $3,171 | $128,700 | $30,000 | $98,700 |
| 2020 | $2,923 | $122,000 | $30,000 | $92,000 |
| 2019 | $2,774 | $119,000 | $0 | $0 |
| 2018 | $2,563 | $119,000 | $30,000 | $89,000 |
| 2017 | $2,252 | $119,000 | $30,000 | $89,000 |
| 2016 | $2,252 | $119,000 | $23,000 | $96,000 |
| 2014 | -- | $107,400 | $0 | $0 |
Agents Affiliated with this Home
-
L
Seller's Agent in 2016
LYNNELL STROTHMAN
BIANCO REALTY, INC.
-
J
Buyer's Agent in 2016
JANEL BUCHHOLTZ
Better Homes and Gardens Real Estate Alliance Group
-
b
Buyer's Agent in 2016
bis.rets.buchholtz
gn.rets.RETS_OFFICE
-
Shirley Thomas

Seller's Agent in 2014
Shirley Thomas
BIANCO REALTY, INC.
(701) 400-3004
4 in this area
691 Total Sales
Map
Source: Bismarck Mandan Board of REALTORS®
MLS Number: 3329556
APN: 0497-023-010
- 1501 S Reno Dr
- 1805 Bonn Blvd
- 401 W Reno Ave
- 1551 Portland Dr
- 826 Munich Dr
- 121 Tucson Ave
- 1444 Billings Dr
- 1205 S Washington St
- 1112 Portland Dr Unit 104
- 1112 Portland Dr Unit 22
- 1112 Portland Dr Unit 302
- 1112 Portland Dr Unit 301
- 1112 Portland Dr Unit 101
- 1912 San Diego Dr
- 1911 San Diego Dr
- 1203 Billings Dr
- 131 Boise Ave
- 116 Boise Ave
- 426 Dover Dr
- 305 Dover Dr
- 1518 S Reno Dr
- 1512 S Reno Dr
- 1524 S Reno Dr
- 1530 S Reno Dr
- 1506 S Reno Dr
- 1517 S Reno Dr
- 1523 S Reno Dr
- 1511 S Reno Dr
- 1500 S Reno Dr
- 1538 S Reno Dr
- 1531 S Reno Dr
- 1505 S Reno Dr
- 1430 S Reno Dr
- 1546 S Reno Dr
- 1602 Cologne Dr
- 1783 Bonn Blvd
- 1804 Bonn Blvd
- 1532 Eastwood St
- 1538 Eastwood St
- 1424 S Reno Dr
