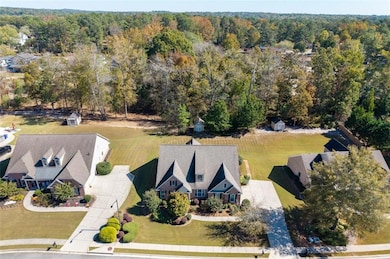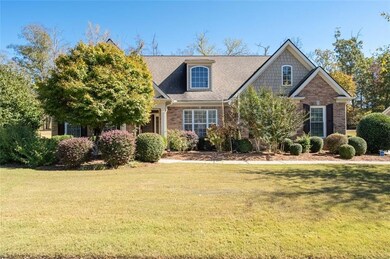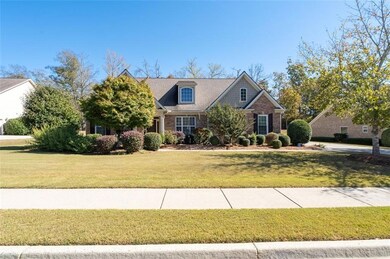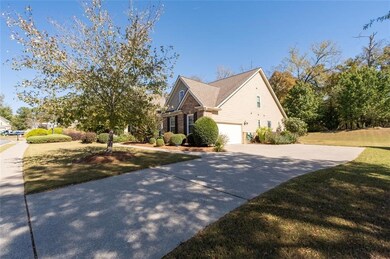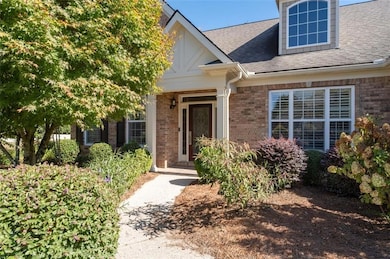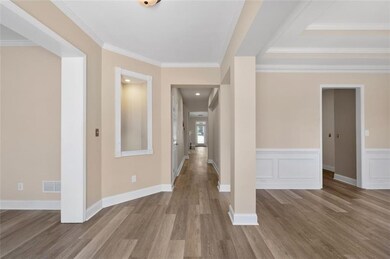1518 Sage Ridge Dr Marietta, GA 30064
West Cobb NeighborhoodEstimated payment $3,382/month
Highlights
- Craftsman Architecture
- Dining Room Seats More Than Twelve
- Main Floor Primary Bedroom
- Lovinggood Middle School Rated A
- Wood Flooring
- Bonus Room
About This Home
Charming 5-Bedroom Retreat in the Heart of Marietta!
Photos coming on Friday. The property is in the process of being painted. Step into elegance and comfort with this beautifully maintained 5-bedroom, 3.5-bathroom home nestled in a sought-after Kimble Farm neighborhood in Marietta. This spacious residence offers a perfect blend of character and modern convenience. The primary suite on the main level is a true sanctuary, featuring a luxurious en-suite bath with a separate soaking tub and shower, highlighted by a stunning stained-glass window that adds a touch of timeless charm. You have a custom-made closet worthy of any fashionista. Enjoy soaring 14-foot ceilings in the family room, where a s fireplace creates a warm and inviting atmosphere for gatherings. Two additional bedrooms on the main level share a convenient Jack and Jill bathroom, ideal for guests or family.
Upstairs, you'll find two more generously sized bedrooms and a full bath, offering flexibility for a home office, gym, or playroom. Outside, discover your own private oasis with a delightful miniature storage house, perfect for hobbies, relaxation, creativity or storage. The landscaped yard provides plenty of room for entertaining or quiet evenings under the stars.
This home is a rare find—full of character, space, and thoughtful details. Don’t miss your chance to experience it in person!
The 2 car garage features storage shelves and Expoxy flooring. The garage door closes quietly.
Schedule your private tour today and fall in love with your future home!
Open House Schedule
-
Sunday, November 23, 20252:00 to 4:00 pm11/23/2025 2:00:00 PM +00:0011/23/2025 4:00:00 PM +00:00Add to Calendar
Home Details
Home Type
- Single Family
Est. Annual Taxes
- $404
Year Built
- Built in 2005
Lot Details
- 0.46 Acre Lot
- Lot Dimensions are 114 x 201 x 93 x 195
- Property fronts a private road
- Back Yard
HOA Fees
- $54 Monthly HOA Fees
Parking
- 2 Car Garage
- Parking Accessed On Kitchen Level
- Garage Door Opener
- Driveway
- Secured Garage or Parking
Home Design
- Craftsman Architecture
- Slab Foundation
- Shingle Roof
- Ridge Vents on the Roof
- Composition Roof
- Brick Front
Interior Spaces
- 4,094 Sq Ft Home
- 2-Story Property
- Ceiling height of 9 feet on the lower level
- Fireplace With Glass Doors
- Gas Log Fireplace
- Insulated Windows
- Plantation Shutters
- Family Room
- Dining Room Seats More Than Twelve
- Formal Dining Room
- Home Office
- Bonus Room
- Keeping Room with Fireplace
- Fire and Smoke Detector
Kitchen
- Eat-In Kitchen
- Breakfast Bar
- Gas Oven
- Gas Cooktop
- Dishwasher
- Stone Countertops
- Wood Stained Kitchen Cabinets
- Disposal
Flooring
- Wood
- Carpet
- Vinyl
Bedrooms and Bathrooms
- 5 Bedrooms | 3 Main Level Bedrooms
- Primary Bedroom on Main
- Dual Vanity Sinks in Primary Bathroom
- Separate Shower in Primary Bathroom
- Soaking Tub
Laundry
- Laundry Room
- Dryer
Outdoor Features
- Covered Patio or Porch
- Shed
Schools
- Dowell Elementary School
- Lovinggood Middle School
- Hillgrove High School
Utilities
- Central Heating and Cooling System
- Underground Utilities
- 220 Volts
- 110 Volts
- Phone Available
- Cable TV Available
Community Details
- Action Community Management Association, Phone Number (770) 222-5955
- Kimble Farm Subdivision
Listing and Financial Details
- Assessor Parcel Number 19032000490
Map
Home Values in the Area
Average Home Value in this Area
Tax History
| Year | Tax Paid | Tax Assessment Tax Assessment Total Assessment is a certain percentage of the fair market value that is determined by local assessors to be the total taxable value of land and additions on the property. | Land | Improvement |
|---|---|---|---|---|
| 2025 | $471 | $240,780 | $44,000 | $196,780 |
| 2024 | $404 | $199,060 | $28,000 | $171,060 |
| 2023 | $278 | $199,060 | $28,000 | $171,060 |
| 2022 | $579 | $199,060 | $28,000 | $171,060 |
| 2021 | $407 | $138,340 | $28,000 | $110,340 |
| 2020 | $528 | $138,340 | $28,000 | $110,340 |
| 2019 | $582 | $138,340 | $28,000 | $110,340 |
| 2018 | $674 | $151,872 | $26,000 | $125,872 |
| 2017 | $506 | $128,636 | $26,000 | $102,636 |
| 2016 | $540 | $128,636 | $26,000 | $102,636 |
| 2015 | $478 | $115,972 | $19,200 | $96,772 |
| 2014 | $198 | $86,088 | $0 | $0 |
Property History
| Date | Event | Price | List to Sale | Price per Sq Ft |
|---|---|---|---|---|
| 10/22/2025 10/22/25 | For Sale | $625,000 | -- | $153 / Sq Ft |
Purchase History
| Date | Type | Sale Price | Title Company |
|---|---|---|---|
| Deed | $331,800 | -- |
Mortgage History
| Date | Status | Loan Amount | Loan Type |
|---|---|---|---|
| Open | $225,000 | New Conventional |
Source: First Multiple Listing Service (FMLS)
MLS Number: 7657331
APN: 19-0320-0-049-0
- 1649 Kimble Dr SW
- 3006 Coffman Ct SW
- 1274 Wynford Colony SW
- 2866 Wynford Dr SW Unit 2
- 3001 Ashland Ct SW
- 1311 Bustling Ln SW
- 1841 Edington Rd SW
- 1884 Dovonshire Rd SW
- 1237 Wynford Woods SW
- 1209 Wilkes Way SW Unit 1
- 1765 Dew Place
- 1567 Vine Leaf Dr
- 3033 Addie Pond Way SW
- 3354 Hannah Ct
- 1853 Edington Rd SW
- 3416 N Cook Rd
- 2613 Lakefield Ct
- 1834 Edington Rd SW
- 3283 Fruitwood Ln
- 1879 Clay Dr SW
- 1784 Clayhill Pointe SW
- 3352 Gus Robinson Rd
- 2020 Clay Dr SW
- 2335 Corbett Ct
- 1361 Willowbrook Dr SW
- 812 Andora Way SW
- 1405 Mcquiston Ct SW
- 2003 Hascall Ridge Ct SW
- 2196 Major Loring Way SW
- 2196 Major Loring Way SW Unit ID1234839P
- 2445 Hillboro Cir S W
- 2440 Hillboro Cir S W
- 2206 Arbor Forest Trail SW
- 2440 Hillboro Cir SW
- 3772 Villa Ct
- 612 Sutton Way SW
- 612 Sutton Way SW

