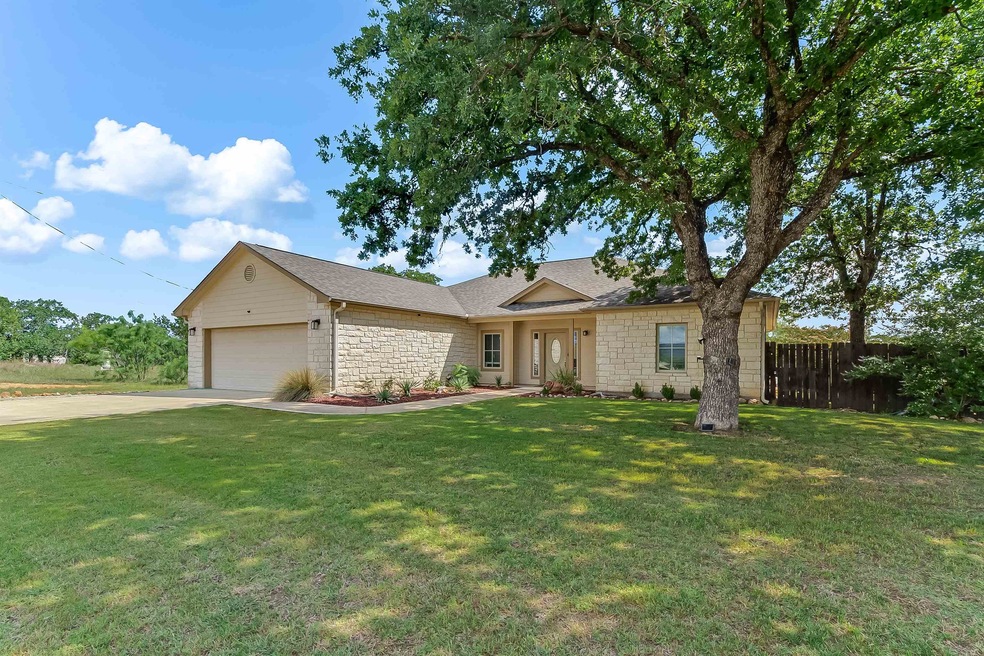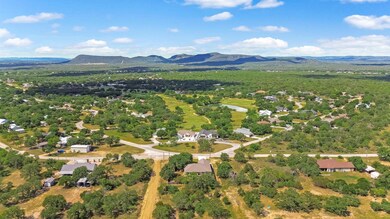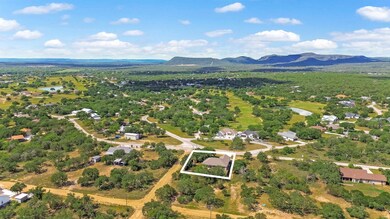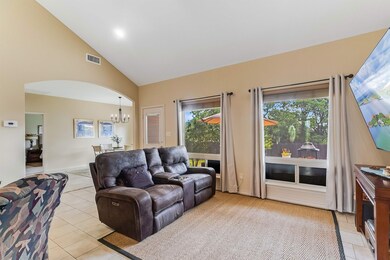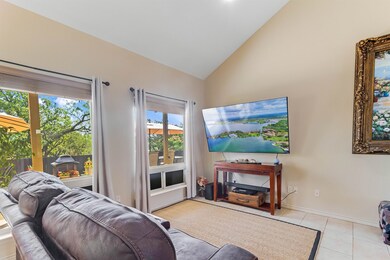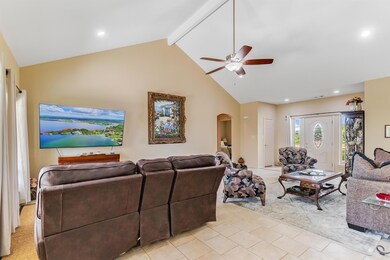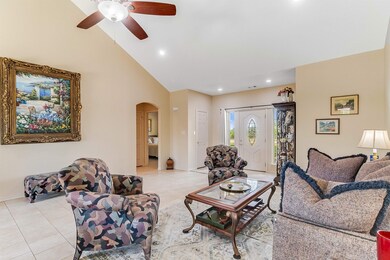
1518 Skyline Dr Kingsland, TX 78639
Estimated payment $2,509/month
Highlights
- Vaulted Ceiling
- Solid Surface Countertops
- Covered patio or porch
- Traditional Architecture
- No HOA
- Walk-In Closet
About This Home
This 3-bedroom, 2-bathroom home offers 1,930 sq ft of comfortable living in the Royal Oaks Country Club subdivision in Kingsland. Thoughtfully designed with quality finishes and functional spaces, the home is just minutes from Lake LBJ and the Lighthouse Country Club golf course—ideal for enjoying the best of the Hill Country lifestyle. Inside, you'll find granite countertops throughout, tile flooring in every room with no carpet, and recessed lighting that adds a modern touch. The spacious living room features a high, beamed ceiling, while the master suite impresses with a tray ceiling, a large walk-in closet with built-ins, double vanities, and a walk-in tiled shower. Outside, the property offers covered front and back porches, with ceiling fans on the rear porch for added comfort. An open wood deck area provides the perfect space for entertaining, and a raised garden bed is ready for your seasonal planting. A separate storage building adds extra convenience, while the landscaped front and backyards—complete with mature greenery and trees—create a serene outdoor setting. An automatic sprinkler system services both the front and back yards to keep everything lush. Located in a peaceful neighborhood with easy access to outdoor recreation, this Kingsland property offers the perfect balance of comfort and convenience.
Home Details
Home Type
- Single Family
Est. Annual Taxes
- $2,559
Year Built
- Built in 2010
Lot Details
- 0.29 Acre Lot
- Lot Dimensions are 129 x 100 x 129 x 100
- Partially Fenced Property
- Wood Fence
- Landscaped
- Sprinkler System
- Cleared Lot
Home Design
- Traditional Architecture
- Slab Foundation
- Composition Roof
Interior Spaces
- 1,950 Sq Ft Home
- 1-Story Property
- Vaulted Ceiling
- Ceiling Fan
- Recessed Lighting
- Tile Flooring
- Washer and Electric Dryer Hookup
Kitchen
- Breakfast Bar
- Electric Range
- Microwave
- Dishwasher
- Solid Surface Countertops
- Disposal
Bedrooms and Bathrooms
- 3 Bedrooms
- Walk-In Closet
- 2 Full Bathrooms
Parking
- 2 Car Attached Garage
- Front Facing Garage
Accessible Home Design
- Stepless Entry
Outdoor Features
- Covered patio or porch
- Outdoor Storage
Utilities
- Central Heating and Cooling System
- Well
- Electric Water Heater
- Septic Tank
Community Details
- No Home Owners Association
- Royal Oaks Country Club Subdivision
Listing and Financial Details
- Assessor Parcel Number 034904
Map
Home Values in the Area
Average Home Value in this Area
Tax History
| Year | Tax Paid | Tax Assessment Tax Assessment Total Assessment is a certain percentage of the fair market value that is determined by local assessors to be the total taxable value of land and additions on the property. | Land | Improvement |
|---|---|---|---|---|
| 2024 | $2,559 | $377,652 | $42,890 | $386,840 |
| 2023 | $2,371 | $343,320 | $23,750 | $319,570 |
| 2022 | $3,891 | $314,270 | $23,750 | $290,520 |
| 2021 | $3,493 | $263,590 | $25,000 | $238,590 |
| 2020 | $3,482 | $248,340 | $20,900 | $227,440 |
| 2019 | $3,411 | $236,110 | $19,500 | $216,610 |
| 2018 | $3,320 | $225,800 | $19,500 | $206,300 |
| 2017 | $3,154 | $214,150 | $19,500 | $194,650 |
| 2016 | $2,627 | $178,420 | $14,700 | $163,720 |
| 2015 | -- | $177,960 | $14,700 | $163,260 |
| 2014 | -- | $173,760 | $10,500 | $163,260 |
Property History
| Date | Event | Price | Change | Sq Ft Price |
|---|---|---|---|---|
| 05/20/2025 05/20/25 | For Sale | $415,000 | +93.0% | $213 / Sq Ft |
| 05/06/2016 05/06/16 | Sold | -- | -- | -- |
| 03/03/2016 03/03/16 | Pending | -- | -- | -- |
| 02/09/2016 02/09/16 | Price Changed | $215,000 | -8.5% | $110 / Sq Ft |
| 09/14/2015 09/14/15 | For Sale | $235,000 | 0.0% | $121 / Sq Ft |
| 08/28/2015 08/28/15 | Pending | -- | -- | -- |
| 05/08/2015 05/08/15 | For Sale | $235,000 | -- | $121 / Sq Ft |
Purchase History
| Date | Type | Sale Price | Title Company |
|---|---|---|---|
| Vendors Lien | -- | Highland Lakes Title | |
| Vendors Lien | -- | Highland Lakes Title | |
| Warranty Deed | -- | -- | |
| Warranty Deed | -- | -- |
Mortgage History
| Date | Status | Loan Amount | Loan Type |
|---|---|---|---|
| Open | $150,000 | New Conventional | |
| Previous Owner | $215,000 | VA |
Similar Homes in Kingsland, TX
Source: Highland Lakes Association of REALTORS®
MLS Number: HLM173428
APN: 34904
- 106 Chaumont St
- Lot 218 Western Dr
- Lot 219 Western Dr
- Lot 128 Brent
- 110 Chaumont St
- Lot 179 Longmont
- Lot 176 Skyline Dr
- Lot 180 Longmont
- TBD Skyline Dr
- Lot 205 Skyline Dr
- Lot #50 Chaumont St
- Lot 201 Longmont
- Lot 275-282 Aspermont Dr
- Lot 283-289 Aspermont Dr
- Lot 296-297 Pinemont St
- Lot 295 Pinemont St
- Lot 294 Pinemont St
- Lot 139 Woodlawn Dr
- Lot 149 Woodlawn Dr
- Lot 148 Woodlawn Dr
- 1701 Lakewood
- 2166 Cedar Valley Dr Unit 2166
- 623 Skyline Dr
- 711 Dallas St
- 1805 Greenwood Ln
- 101 Townepark Dr
- 220 Big Oaks Dr
- 100 Windwood Dr
- 1328 Steen Rd
- 345 County Road 136c
- 3507 Sagebrush Trail
- 3502 Sagebrush Trail
- 5204 Bedford
- 15603 Texas 29 Unit 3
- 378 Long Mountain Dr
- 604 Highcrest Dr Unit 221
- 1504 Rr 261
- 1191 S Lake Dr
- 136 W Maple Dr
- 101 Lake Breeze Dr
