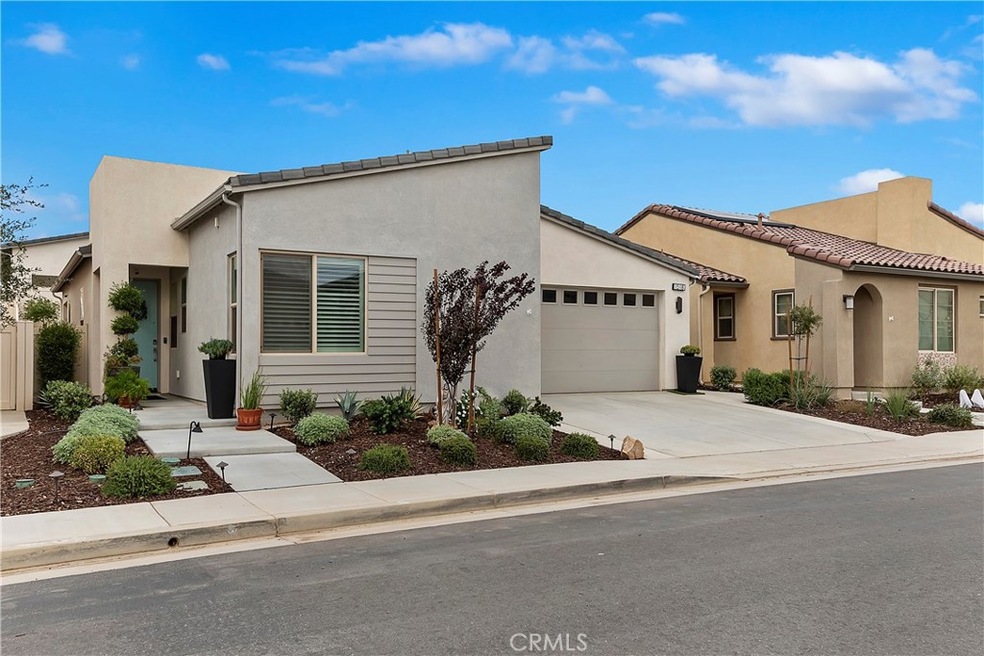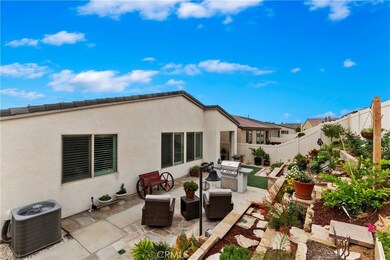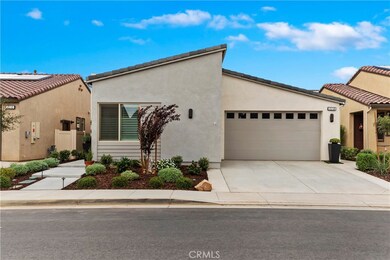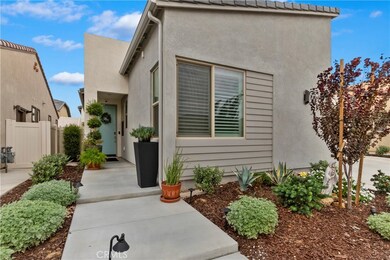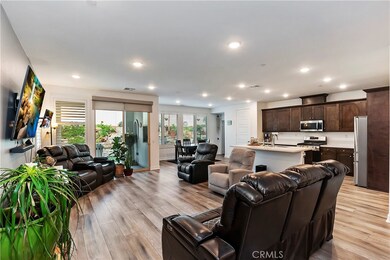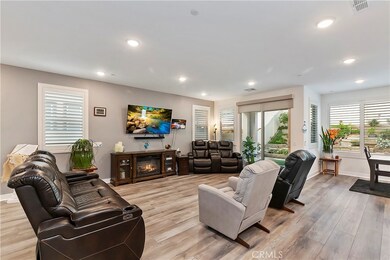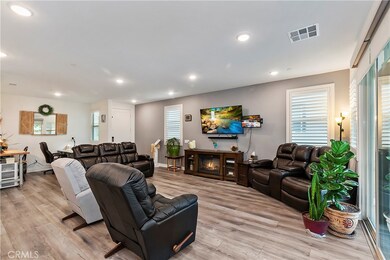
1518 Village Green Way Beaumont, CA 92223
Estimated Value: $415,000 - $452,000
Highlights
- Gated with Attendant
- Senior Community
- Main Floor Bedroom
- Spa
- Primary Bedroom Suite
- Great Room
About This Home
As of March 2023MAJOR PRICE REDUCTION - Welcome to this BETTER THAN NEW, SINGLE LEVEL 2020 Home in the Altis 55+ Community. 'Right-Size' to this Lovely VITA 91 Model with Two Bedrooms, Two Baths & Office. Entering this Tech Savy Home, you walk in to a Spacious Great Room Concept with Walls of windows, overlooking Gorgeous, Colorful Custom Landscape in Private Back Patio Area - All Upgrades and Landscape have already been completed in this 'Like NEW' home, so no add-ons to the price. The Home is Located in the Private Guard Gated 55+Community of ALTIS, and Features: ALL Hard Surface Upscale Laminate Flooring; Plantation Shutters; GREAT ROOM CONCEPT; Quartz Counters; Stainless Steel Appliances; Upgraded Shaker Cabinets; BBQ Station in Back Yard; Neutral Colors; Large Windows with Fantastic Natural Light Flow and Gorgeous Views of a Serene, Private Back Yard which has been Beautifully Landscaped with Tiered Garden Beds, Colorful Flowers & Plants and Peaceful Sitting Areas. Yard areas are not just Gorgeous, but Drought Resistant, Plus Offer Productive Fruit Trees (Dwarf Orange & Lemon). SOLAR ($60/MO)
Last Agent to Sell the Property
55+ REAL ESTATE INC License #00458467 Listed on: 10/12/2022
Home Details
Home Type
- Single Family
Est. Annual Taxes
- $7,040
Year Built
- Built in 2020
Lot Details
- 4,600 Sq Ft Lot
- Landscaped
- Sprinkler System
- Garden
HOA Fees
- $305 Monthly HOA Fees
Parking
- 2 Car Attached Garage
Property Views
- Neighborhood
- Courtyard
Home Design
- Planned Development
Interior Spaces
- 1,522 Sq Ft Home
- 1-Story Property
- Entryway
- Great Room
- Living Room
- Den
- Laundry Room
Bedrooms and Bathrooms
- 2 Main Level Bedrooms
- Primary Bedroom Suite
- Walk-In Closet
- 2 Full Bathrooms
Outdoor Features
- Spa
- Exterior Lighting
- Rain Gutters
Additional Features
- ENERGY STAR Qualified Equipment
- Central Air
Listing and Financial Details
- Tax Lot 91
- Tax Tract Number 438
- Assessor Parcel Number 408410019
- $2,096 per year additional tax assessments
Community Details
Overview
- Senior Community
- Altis Association, Phone Number (951) 284-4581
- Pardee HOA
Recreation
- Community Pool
- Community Spa
Security
- Gated with Attendant
- Resident Manager or Management On Site
- Card or Code Access
Ownership History
Purchase Details
Home Financials for this Owner
Home Financials are based on the most recent Mortgage that was taken out on this home.Similar Homes in the area
Home Values in the Area
Average Home Value in this Area
Purchase History
| Date | Buyer | Sale Price | Title Company |
|---|---|---|---|
| Clark Ronald L | $336,000 | First American Title Co Hsd |
Mortgage History
| Date | Status | Borrower | Loan Amount |
|---|---|---|---|
| Open | Clark Ronald L | $238,000 |
Property History
| Date | Event | Price | Change | Sq Ft Price |
|---|---|---|---|---|
| 03/23/2023 03/23/23 | Sold | $375,000 | -6.0% | $246 / Sq Ft |
| 02/25/2023 02/25/23 | Pending | -- | -- | -- |
| 02/02/2023 02/02/23 | Price Changed | $399,000 | -7.0% | $262 / Sq Ft |
| 01/30/2023 01/30/23 | Price Changed | $429,000 | -2.9% | $282 / Sq Ft |
| 01/03/2023 01/03/23 | For Sale | $442,000 | +17.9% | $290 / Sq Ft |
| 12/28/2022 12/28/22 | Off Market | $375,000 | -- | -- |
| 12/28/2022 12/28/22 | For Sale | $442,000 | +17.9% | $290 / Sq Ft |
| 12/16/2022 12/16/22 | Off Market | $375,000 | -- | -- |
| 11/23/2022 11/23/22 | Price Changed | $442,000 | -0.7% | $290 / Sq Ft |
| 10/26/2022 10/26/22 | For Sale | $445,000 | 0.0% | $292 / Sq Ft |
| 10/17/2022 10/17/22 | Pending | -- | -- | -- |
| 10/12/2022 10/12/22 | For Sale | $445,000 | +18.7% | $292 / Sq Ft |
| 10/09/2022 10/09/22 | Off Market | $375,000 | -- | -- |
| 12/31/2020 12/31/20 | Sold | $318,000 | 0.0% | $207 / Sq Ft |
| 10/10/2020 10/10/20 | Pending | -- | -- | -- |
| 09/12/2020 09/12/20 | Price Changed | $318,000 | -4.6% | $207 / Sq Ft |
| 08/28/2020 08/28/20 | For Sale | $333,425 | -- | $217 / Sq Ft |
Tax History Compared to Growth
Tax History
| Year | Tax Paid | Tax Assessment Tax Assessment Total Assessment is a certain percentage of the fair market value that is determined by local assessors to be the total taxable value of land and additions on the property. | Land | Improvement |
|---|---|---|---|---|
| 2023 | $7,040 | $349,384 | $78,030 | $271,354 |
| 2022 | $6,646 | $342,534 | $76,500 | $266,034 |
| 2021 | $6,559 | $335,818 | $75,000 | $260,818 |
| 2020 | $156 | $7,417 | $7,417 | $0 |
Agents Affiliated with this Home
-
JESSICA ANGLE-DAVIS

Seller's Agent in 2023
JESSICA ANGLE-DAVIS
55+ REAL ESTATE INC
(951) 292-8429
1 in this area
242 Total Sales
-
Joseph Chilcote

Buyer's Agent in 2023
Joseph Chilcote
The Agency
(760) 533-1246
1 in this area
64 Total Sales
-
Derek Oie

Seller's Agent in 2020
Derek Oie
KW VISION
(909) 325-4500
94 in this area
648 Total Sales
-
NoEmail NoEmail
N
Buyer's Agent in 2020
NoEmail NoEmail
None MRML
(646) 541-2551
247 in this area
5,602 Total Sales
Map
Source: California Regional Multiple Listing Service (CRMLS)
MLS Number: EV22212678
APN: 408-410-019
- 1530 Village Green Way
- 1516 Winding Sun Dr
- 1524 Winding Sun Dr
- 1531 Grandview Dr
- 1489 Black Diamond
- 1521 Summerfield Way
- 1446 Big Sky Dr
- 1579 Trailview Dr
- 1545 Winding Sun Dr
- 1525 Overpark Ln
- 1480 Marble Way
- 1514 Overpark Ln
- 1549 Park Village Dr
- 1421 Dianthus Way
- 1620 Village Green Way
- 1533 Hollygate Trail
- 1408 Marble
- 1528 Cadence Way
- 1404 Marble Way
- 1461 Pluto Ct
- 1518 Village Green Way
- 1516 Village Green Way
- 1520 Village Green Way
- 1517 Trailview Dr
- 1524 Village Green Way
- 1510 Village Green Way
- 1511 Trailview Dr
- 1521 Trailview Dr
- 1519 Village Green Way
- 1517 Village Green Way
- 1523 Village Green Way
- 1525 Trailview Dr
- 1509 Trailview Dr
- 1526 Village Green Way
- 1525 Village Green Way
- 1513 Village Green Way
- 1512 Winding Sun Dr
- 1529 Trailview Dr
- 1514 Winding Sun Dr
- 1527 Village Green Way
