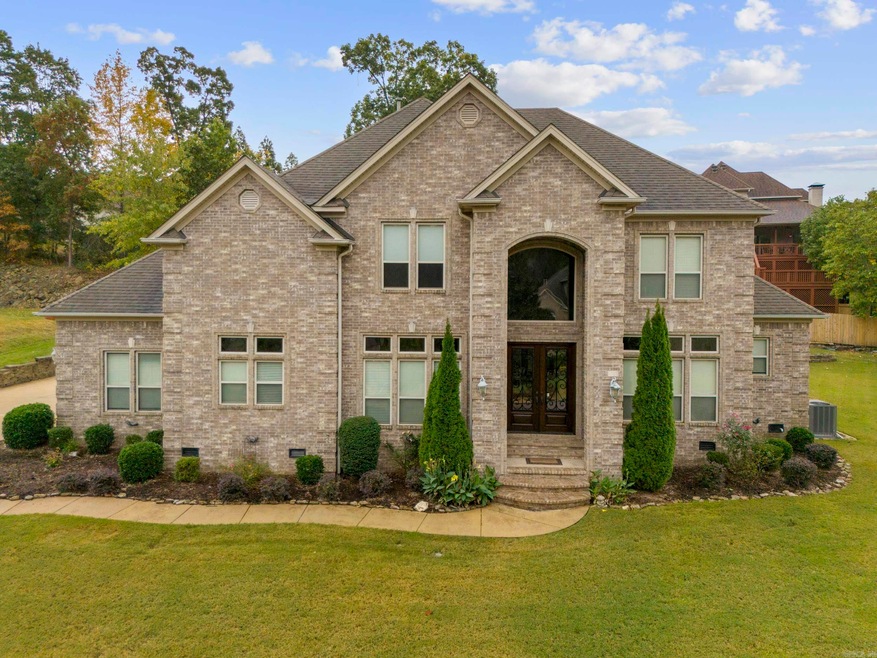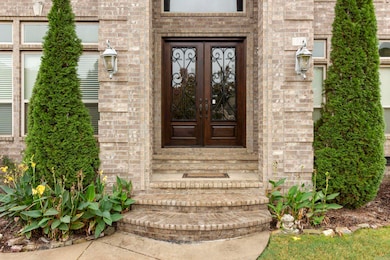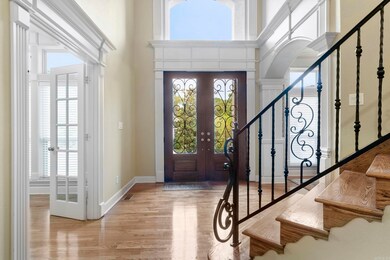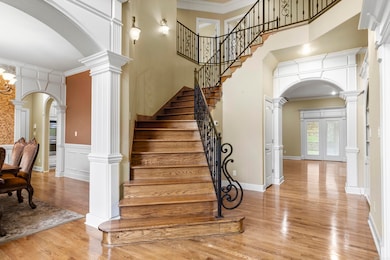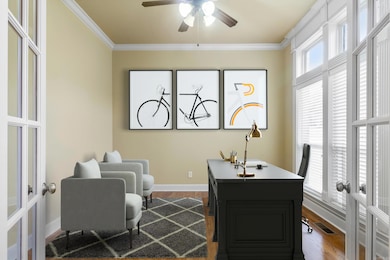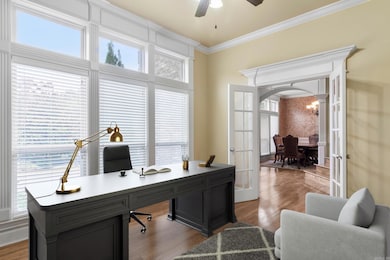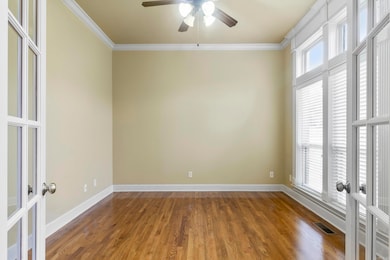
1518 Wetherborne Dr Little Rock, AR 72211
Hillsborough NeighborhoodHighlights
- Home Theater
- Traditional Architecture
- Main Floor Primary Bedroom
- Don Roberts Elementary School Rated A
- Wood Flooring
- 3-minute walk to The Park at Wellington
About This Home
As of December 2024BOMK at no fault of seller! In the pristine Villages of Wellington lies the perfect blend of luxury and comfort. Boasting 5 bedrooms, 4.5 bathrooms, a dedicated office / game room, and a home theatre (A/V equipment can convey), there is plenty of space for hosting OR hibernating! The dramatic entryway and custom wood floors make coming home a delight. Want to skip the in-laws and host the holidays yourself? Guests will be taken care of in your gourmet kitchen & formal dining room — complete with granite countertops, double ovens, and a gas range. Enjoy your morning coffee from the covered patio or the dedicated breakfast nook. The spacious primary suite boasts tray ceilings and dual walk-in closets, while a private guest room with an en-suite bathroom is conveniently located on the main floor. Invite friends over to watch the game in your theatre room and relax in luxury and style. Walk to the park, take a dip in the pool, or stroll the lake at the Villages of Wellington in the heart of West Little Rock. NEW ROOF 2024! 2024 encapsulation of crawlspace! HVAC 2021/water heater 2020/smart thermostats/ring monitoring system/New Rainbird Sprinkler Monitor.
Last Agent to Sell the Property
Keller Williams Realty LR Branch Listed on: 11/01/2024

Home Details
Home Type
- Single Family
Est. Annual Taxes
- $6,000
Year Built
- Built in 2006
Lot Details
- 0.34 Acre Lot
- Partially Fenced Property
- Wood Fence
- Landscaped
- Lot Sloped Up
- Sprinkler System
HOA Fees
- $40 Monthly HOA Fees
Parking
- 3 Car Garage
Home Design
- Traditional Architecture
- Brick Exterior Construction
- Architectural Shingle Roof
- Composition Roof
Interior Spaces
- 4,437 Sq Ft Home
- 2-Story Property
- Wet Bar
- Built-in Bookshelves
- Ceiling Fan
- Wood Burning Fireplace
- Gas Log Fireplace
- Insulated Windows
- Window Treatments
- Insulated Doors
- Separate Formal Living Room
- Formal Dining Room
- Home Theater
- Home Office
- Bonus Room
Kitchen
- Breakfast Bar
- Double Oven
- Stove
- Gas Range
- Granite Countertops
Flooring
- Wood
- Carpet
- Tile
Bedrooms and Bathrooms
- 5 Bedrooms
- Primary Bedroom on Main
- Walk-In Closet
- Whirlpool Bathtub
Laundry
- Laundry Room
- Washer and Gas Dryer Hookup
Attic
- Attic Floors
- Attic Ventilator
Basement
- Sealed Crawl Space
- Crawl Space
Outdoor Features
- Covered patio or porch
Utilities
- Forced Air Zoned Heating and Cooling System
- High Efficiency Air Conditioning
- Programmable Thermostat
Community Details
Overview
- Other Mandatory Fees
Recreation
- Tennis Courts
- Community Playground
- Community Pool
Security
- Video Patrol
Ownership History
Purchase Details
Home Financials for this Owner
Home Financials are based on the most recent Mortgage that was taken out on this home.Purchase Details
Home Financials for this Owner
Home Financials are based on the most recent Mortgage that was taken out on this home.Purchase Details
Home Financials for this Owner
Home Financials are based on the most recent Mortgage that was taken out on this home.Purchase Details
Home Financials for this Owner
Home Financials are based on the most recent Mortgage that was taken out on this home.Similar Homes in Little Rock, AR
Home Values in the Area
Average Home Value in this Area
Purchase History
| Date | Type | Sale Price | Title Company |
|---|---|---|---|
| Warranty Deed | $650,000 | Attorneys Title Group | |
| Warranty Deed | $480,000 | First National Title Company | |
| Warranty Deed | $471,000 | American Abstract & Title Co | |
| Special Warranty Deed | $63,000 | None Available |
Mortgage History
| Date | Status | Loan Amount | Loan Type |
|---|---|---|---|
| Previous Owner | $1,192,000 | Commercial | |
| Previous Owner | $330,200 | New Conventional | |
| Previous Owner | $328,300 | New Conventional | |
| Previous Owner | $360,000 | Adjustable Rate Mortgage/ARM | |
| Previous Owner | $384,000 | Adjustable Rate Mortgage/ARM | |
| Previous Owner | $416,500 | New Conventional | |
| Previous Owner | $404,000 | Construction |
Property History
| Date | Event | Price | Change | Sq Ft Price |
|---|---|---|---|---|
| 12/27/2024 12/27/24 | Sold | $650,000 | 0.0% | $146 / Sq Ft |
| 11/01/2024 11/01/24 | For Sale | $650,000 | +35.4% | $146 / Sq Ft |
| 12/04/2013 12/04/13 | Sold | $480,000 | -2.0% | $106 / Sq Ft |
| 11/04/2013 11/04/13 | Pending | -- | -- | -- |
| 11/01/2013 11/01/13 | For Sale | $489,900 | -- | $109 / Sq Ft |
Tax History Compared to Growth
Tax History
| Year | Tax Paid | Tax Assessment Tax Assessment Total Assessment is a certain percentage of the fair market value that is determined by local assessors to be the total taxable value of land and additions on the property. | Land | Improvement |
|---|---|---|---|---|
| 2023 | $6,618 | $101,064 | $7,800 | $93,264 |
| 2022 | $6,317 | $101,064 | $7,800 | $93,264 |
| 2021 | $6,059 | $85,940 | $8,400 | $77,540 |
| 2020 | $6,016 | $85,940 | $8,400 | $77,540 |
| 2019 | $5,641 | $85,940 | $8,400 | $77,540 |
| 2018 | $5,666 | $85,940 | $8,400 | $77,540 |
| 2017 | $5,666 | $85,940 | $8,400 | $77,540 |
| 2016 | $5,582 | $84,740 | $12,000 | $72,740 |
| 2015 | $5,940 | $84,740 | $12,000 | $72,740 |
| 2014 | $5,940 | $84,740 | $12,000 | $72,740 |
Agents Affiliated with this Home
-
Chelsea Thompson
C
Seller's Agent in 2024
Chelsea Thompson
Keller Williams Realty LR Branch
(501) 749-4050
1 in this area
14 Total Sales
-
Cydney Fullen
C
Buyer's Agent in 2024
Cydney Fullen
The Legacy Team
(501) 837-6199
2 in this area
32 Total Sales
-
Keith Hill

Seller's Agent in 2013
Keith Hill
Keller Williams Realty LR Branch
(501) 658-7575
1 in this area
77 Total Sales
-
Clyde Butler

Buyer's Agent in 2013
Clyde Butler
CBRPM Group
(501) 240-4300
2 in this area
14 Total Sales
Map
Source: Cooperative Arkansas REALTORS® MLS
MLS Number: 24039922
APN: 43L-105-06-193-00
- 1517 Wetherborne Dr
- 15 Wellington Woods Ct
- 3 Bonaparte Cir
- 319 Wellington Woods Loop
- 11 Mountain View Ct
- 2001 Wellington Woods Dr
- Lot 89 Beckenham Dr
- Lot 93 Chelsea Rd
- 28 Glasgow Ct
- 914 Cartier Ln
- 406 Parliament St
- 112 Blackburn Dr
- 57 Bristol Ct
- 13708 Abinger Ct
- 2009 Beckenham Cove
- 14205 St Michael
- 168 Blackburn Dr
- 2110 Westport Loop
- 14 Cambay Ct
- 7 Cambay Ct
