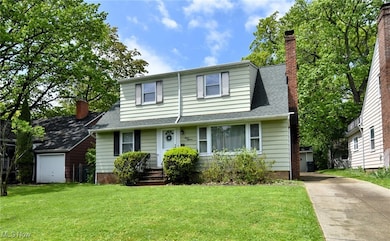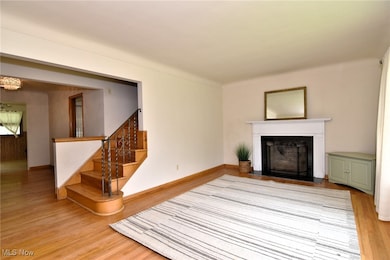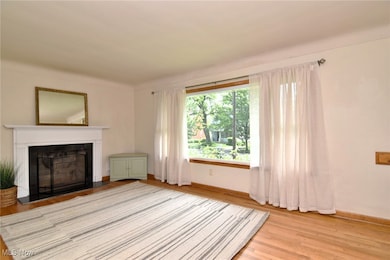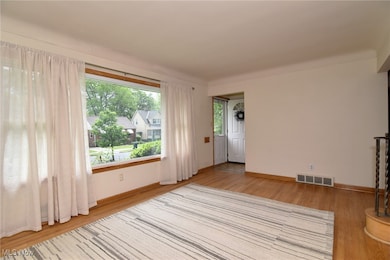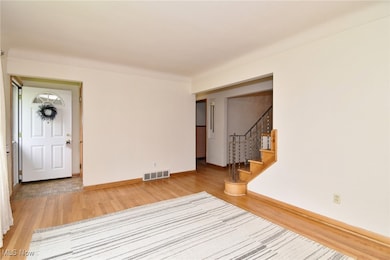1518 Wilmar Rd Cleveland, OH 44121
Monticello-Noble NeighborhoodHighlights
- Medical Services
- Community Pool
- Community Playground
- Cape Cod Architecture
- 2 Car Detached Garage
- Park
About This Home
For Lease – Spacious 4-Bedroom, 2-Bath Bungalow with Flexible Layout. This inviting 4-bedroom, 2-bath bungalow offers a smart layout with two bedrooms and a full bath on each floor—ideal for shared living or extended families. Located on a quiet street near a private school, the home sits on a deep, partially fenced lot and includes a 2-car garage. Hard wood flooring runs throughout. The generous living room features a cozy fireplace, large front window, and classic cove ceilings. A well-equipped kitchen with a newer dishwasher opens to a spacious dining area, perfect for everyday meals or entertaining. Enjoy year-round comfort in the charming first-floor sunroom. The partially finished basement provides flexible space for a rec room, home gym, or storage. Pets are welcome, and a long-term lease is preferred. Available now —schedule your visit today! Tenant pays ALL utilities
Listing Agent
Berkshire Hathaway HomeServices Professional Realty Brokerage Email: tonya.mcculley@gmail.com 216-926-9788 License #2016000139

Home Details
Home Type
- Single Family
Est. Annual Taxes
- $3,579
Year Built
- Built in 1955
Lot Details
- 8,499 Sq Ft Lot
- East Facing Home
- Partially Fenced Property
- Chain Link Fence
Parking
- 2 Car Detached Garage
Home Design
- Cape Cod Architecture
- Colonial Architecture
- Bungalow
Interior Spaces
- 2-Story Property
Bedrooms and Bathrooms
- 4 Bedrooms | 2 Main Level Bedrooms
- 2.5 Bathrooms
Partially Finished Basement
- Basement Fills Entire Space Under The House
- Laundry in Basement
Utilities
- Forced Air Heating and Cooling System
- Heating System Uses Gas
Listing and Financial Details
- 12 Month Lease Term
- Assessor Parcel Number 683-09-018
Community Details
Amenities
- Medical Services
- Shops
Recreation
- Community Playground
- Community Pool
- Park
Map
Source: MLS Now
MLS Number: 5123072
APN: 683-09-018
- 1469 S Noble Rd
- 1512 Parkhill Rd
- 1462 Parkhill Rd
- 1509 Maple Rd
- 1514 Genesee Rd
- 1544 Genesee Rd
- 3770 Mayfield Rd
- 1527 Crest Rd
- 1607 Maple Rd
- 1537 Genesee Rd
- 3828 Glenwood Rd
- 3917 Glenwood Rd
- 1648 Maple Rd
- 1475 Sherbrook Rd
- 3727 Millikin Ct
- 1688 Oakwood Dr
- 3856 Parkdale Rd
- 3725 Mayfield Rd
- 1416 Cleveland Heights Blvd
- 3713 Longwood Ct

