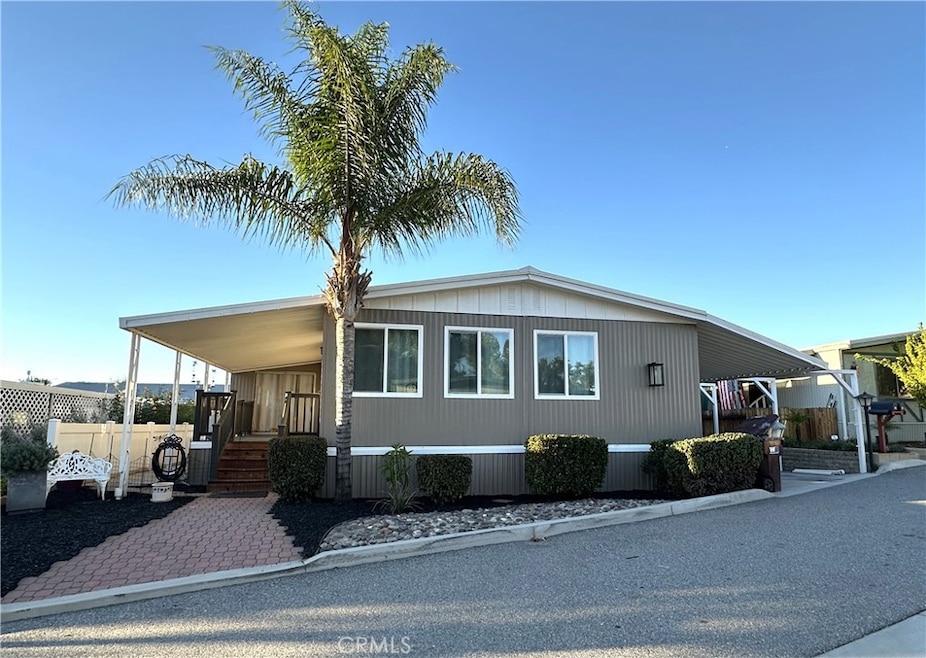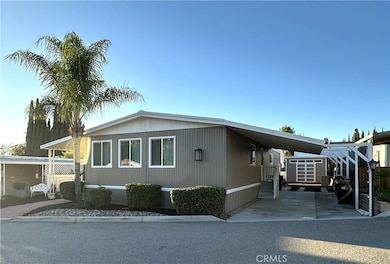15181 Van Buren Blvd Unit 57 Riverside, CA 92504
Canyon Ridge NeighborhoodEstimated payment $1,620/month
Highlights
- Fitness Center
- Heated In Ground Pool
- Gated Community
- Frank Augustus Miller Middle School Rated A-
- RV Parking in Community
- View of Hills
About This Home
Oldie But Goodie. Upgrades Galore! To begin The homes Exterior was Painted a year ago. Property has Viinyl to Keep everyone safe and also keep your dog safe. It has an Enlarged Parking Area with Custom Shed. The Outside Lanscaping is Low Maitenance. You will also notice many upgrades inside. Windows are all Dual pane, It has a Bright New Kitchen with Quartz Custom Counter Tops. Both Baths have been remodled. Large Master Bedroom with Walk In Closet and Second Bedroom is also Large. The home also boasts New Cabinets Throughout and Receeded Lighting. You wil also notice he Custom Laminite Wood Flooring with Mouldings throughout. This home is a Must See!!! All this in the most sought after Park in the IE ammenities galore. Like Living in a Resort. 3 Pools, 1 Tennis court and 2 Pickleball Courts, Spa and Workout Room, PicNic Area, and Dog Park. etc etc
Listing Agent
GUARDIAN REALTY SERVICES INC Brokerage Phone: 951-283-7217 License #01271155 Listed on: 11/23/2025
Property Details
Home Type
- Manufactured Home
Year Built
- Built in 1976 | Remodeled
Lot Details
- Wood Fence
- Level Lot
- Sprinkler System
- Density is up to 1 Unit/Acre
- Land Lease of $1,028 per month
Home Design
- Entry on the 1st floor
- Turnkey
- Block Foundation
- Composition Roof
Interior Spaces
- 1,440 Sq Ft Home
- 1-Story Property
- Crown Molding
- Cathedral Ceiling
- Ceiling Fan
- Double Pane Windows
- Awning
- Blinds
- Living Room
- Views of Hills
- Carbon Monoxide Detectors
Kitchen
- Gas Oven
- Gas Cooktop
- Range Hood
- Dishwasher
- Kitchen Island
- Ceramic Countertops
- Disposal
Flooring
- Wood
- Carpet
- Tile
Bedrooms and Bathrooms
- 3 Bedrooms
- 2 Full Bathrooms
- Bathtub
Laundry
- Laundry Room
- Gas And Electric Dryer Hookup
Parking
- 3 Parking Spaces
- 3 Attached Carport Spaces
- Parking Available
- Driveway
- Guest Parking
Accessible Home Design
- More Than Two Accessible Exits
Pool
- Heated In Ground Pool
- Fence Around Pool
Outdoor Features
- Covered Patio or Porch
- Exterior Lighting
- Rain Gutters
Mobile Home
- Mobile home included in the sale
- Mobile Home is 27 x 56 Feet
- Manufactured Home
- Block Skirt
- Concrete Skirt
Utilities
- Central Heating and Cooling System
- Gas Water Heater
- Sewer Paid
- Cable TV Available
Listing and Financial Details
- Tax Lot 2
- Tax Tract Number 2
- Assessor Parcel Number 009701633
Community Details
Overview
- No Home Owners Association
- Rancho Caballero | Phone (951) 780-9272
- RV Parking in Community
- Foothills
Amenities
- Outdoor Cooking Area
- Community Barbecue Grill
- Picnic Area
- Clubhouse
- Banquet Facilities
- Billiard Room
- Meeting Room
- Card Room
- Recreation Room
Recreation
- Tennis Courts
- Pickleball Courts
- Community Playground
- Fitness Center
- Community Pool
- Community Spa
- Dog Park
Pet Policy
- Pets Allowed with Restrictions
Security
- Gated Community
Map
Home Values in the Area
Average Home Value in this Area
Property History
| Date | Event | Price | List to Sale | Price per Sq Ft |
|---|---|---|---|---|
| 11/23/2025 11/23/25 | For Sale | $258,000 | -- | $179 / Sq Ft |
Source: California Regional Multiple Listing Service (CRMLS)
MLS Number: IV25265422
- 15181 Van Buren Blvd
- 15181 Van Buren Blvd Unit 82
- 15181 Van Buren Blvd Unit 47
- 15181 Van Buren Blvd Unit 259
- 15181 Van Buren Blvd Unit 147
- 15181 Van Buren Blvd Unit 99
- 16672 Mockingbird Canyon Rd
- 15425 Brookview Ct
- 15605 Terraceview Ct
- 16322 Pick Place
- 16186 Pick Place
- 0 Constable Rd Unit IV25179927
- 14786 Laurel Dr
- 14791 Van Buren Blvd
- 16220 Stoneridge Dr
- 14480 Quailridge Dr
- 14452 Harvey Ln
- 15980 Summit Crest Dr
- 16130 Reiner Cir
- 0 Vista Del Lago Dr
- 14012 Quailridge Dr
- 15360 Washington St
- 15521 Saddleback Rd
- 13562 Pointer Ct
- 15730 Washington St
- 16100 Gamble Ave
- 12701 Palm View Way
- 12683 Palm View Way
- 2727 Tropicana Dr
- 2572 Harrison St
- 2822 Monroe St
- 17551 Cedarwood Dr
- 2801 Adams St
- 18353 Whitewater Way
- 7231 Brandon Ct
- 3000 Van Buren Blvd
- 3236 Kelisa Ln
- 3100 Van Buren Blvd
- 15868 Shorb Ave
- 3345 Hatten Ln


