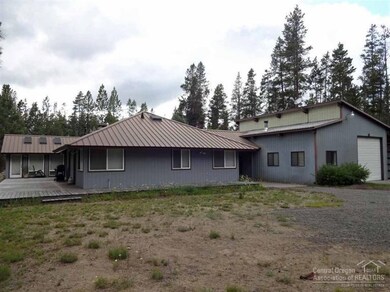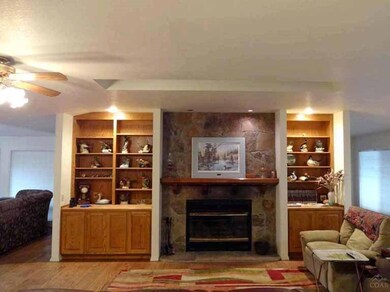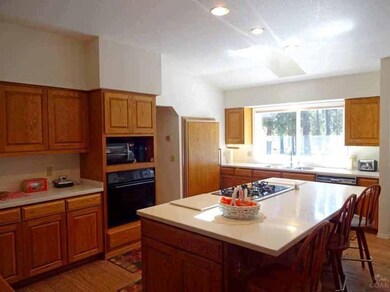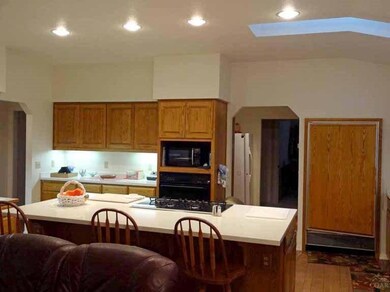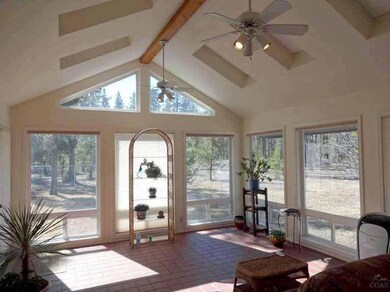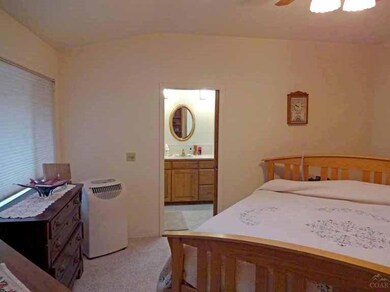
151852 Conestoga Rd La Pine, OR 97739
Estimated Value: $1,144,145
Highlights
- Greenhouse
- RV Garage
- Deck
- Spa
- Clubhouse
- Northwest Architecture
About This Home
As of September 2014Spacious ranch style home nestled in the pines. This single level home offers great room living w/fireplace, large sun room, lovely master suite, master bath w/built-in spa tub & separate shower. Virtually at the End of the Road', this wooded 4.2 acres features a 30x40 shop with 12 ft. pull-thru doors, full bath & mezzanine for storage galore, plus covered carport. Giant greenhouse & large fenced dog/horse pen. Wagon Trail offers Owners private Pool, Clubhouse, River access & year round road maintenance.
Last Agent to Sell the Property
Keller Williams Realty C.O. License #900400005 Listed on: 06/25/2014

Last Buyer's Agent
Gary Tingey
Alpine Real Estate License #200802192
Home Details
Home Type
- Single Family
Est. Annual Taxes
- $2,886
Year Built
- Built in 1991
Lot Details
- 4.2 Acre Lot
- Corner Lot
- Property is zoned R2, R2
Home Design
- Northwest Architecture
- Ranch Style House
- Stem Wall Foundation
- Frame Construction
- Metal Roof
Interior Spaces
- 2,527 Sq Ft Home
- Ceiling Fan
- Great Room
- Living Room with Fireplace
- Home Office
- Sun or Florida Room
- Territorial Views
- Laundry Room
Kitchen
- Eat-In Kitchen
- Oven
- Range
- Dishwasher
- Disposal
Flooring
- Carpet
- Tile
Bedrooms and Bathrooms
- 3 Bedrooms
- Walk-In Closet
Parking
- Workshop in Garage
- RV Garage
Outdoor Features
- Spa
- Deck
- Patio
- Greenhouse
- Separate Outdoor Workshop
- Outdoor Storage
- Storage Shed
Schools
- Gilchrist Elementary School
- Gilchrist Jr/Sr High School
Utilities
- Forced Air Heating System
- Heating System Uses Propane
- Heating System Uses Wood
- Well
- Septic Tank
Listing and Financial Details
- Exclusions: Large freezer, washer, dryer,; propane heater in greenhouse
- Legal Lot and Block 7 / 4
- Assessor Parcel Number 129854
Community Details
Overview
- Property has a Home Owners Association
- Wagon Trail Acreages Subdivision
Amenities
- Clubhouse
Recreation
- Community Pool
Ownership History
Purchase Details
Home Financials for this Owner
Home Financials are based on the most recent Mortgage that was taken out on this home.Purchase Details
Home Financials for this Owner
Home Financials are based on the most recent Mortgage that was taken out on this home.Purchase Details
Home Financials for this Owner
Home Financials are based on the most recent Mortgage that was taken out on this home.Purchase Details
Similar Homes in La Pine, OR
Home Values in the Area
Average Home Value in this Area
Purchase History
| Date | Buyer | Sale Price | Title Company |
|---|---|---|---|
| Mizzles Ted J | $282,000 | Amerititle | |
| Hamblin Donald R | $244,000 | Multiple | |
| Sweet Joseph | $150,000 | None Available | |
| Sweet Suzanne Nunes | -- | None Available |
Mortgage History
| Date | Status | Borrower | Loan Amount |
|---|---|---|---|
| Open | Mizzles Ted J | $423,000 | |
| Previous Owner | Sweet Joseph | $186,000 | |
| Previous Owner | Sweet Joseph | $150,000 |
Property History
| Date | Event | Price | Change | Sq Ft Price |
|---|---|---|---|---|
| 09/02/2014 09/02/14 | Sold | $282,000 | -2.4% | $112 / Sq Ft |
| 07/24/2014 07/24/14 | Pending | -- | -- | -- |
| 03/21/2014 03/21/14 | For Sale | $289,000 | +16.1% | $114 / Sq Ft |
| 05/18/2012 05/18/12 | Sold | $249,000 | 0.0% | $99 / Sq Ft |
| 04/19/2012 04/19/12 | Pending | -- | -- | -- |
| 03/09/2012 03/09/12 | For Sale | $249,000 | -- | $99 / Sq Ft |
Tax History Compared to Growth
Tax History
| Year | Tax Paid | Tax Assessment Tax Assessment Total Assessment is a certain percentage of the fair market value that is determined by local assessors to be the total taxable value of land and additions on the property. | Land | Improvement |
|---|---|---|---|---|
| 2024 | $4,214 | $383,090 | -- | -- |
| 2023 | $4,053 | $383,090 | $0 | $0 |
| 2022 | $3,946 | $361,110 | $0 | $0 |
| 2021 | $3,830 | $350,600 | $0 | $0 |
| 2020 | $3,715 | $340,390 | $0 | $0 |
| 2019 | $3,625 | $330,480 | $0 | $0 |
| 2018 | $3,521 | $320,860 | $0 | $0 |
| 2017 | $3,436 | $311,520 | $0 | $0 |
| 2016 | $3,346 | $302,450 | $0 | $0 |
| 2015 | $3,256 | $293,650 | $0 | $0 |
| 2014 | $3,108 | $285,100 | $0 | $0 |
| 2013 | -- | $276,800 | $0 | $0 |
Agents Affiliated with this Home
-
Shelly Hummel
S
Seller's Agent in 2014
Shelly Hummel
Keller Williams Realty C.O.
(541) 480-8523
119 Total Sales
-
G
Buyer's Agent in 2014
Gary Tingey
Alpine Real Estate
-
J
Seller's Agent in 2012
Jane Gillette
High Lakes Realty & Property M
-
L
Buyer's Agent in 2012
Lillian Jones
Central Oregon Realty
Map
Source: Oregon Datashare
MLS Number: 201402194
APN: R129854
- 152038 Conestoga Rd
- 152382 Wagon Trail Rd
- 1915 Checkrein Ln
- 149888 Robert Rd
- 0 Robert Rd Unit TL 00600
- 150130 Robert Rd
- 1451 Fred Mahn Dr
- 0 Tl 09900 Scabbard Ct Unit 4 220194298
- 1764 Lariat Ct
- 0 Tl 09800 Scabbard Ct Unit 5 220194297
- 0 Tl 10300 Concho Ct Unit 5 220194299
- 1870 Iron Wheel Ct
- 0 Tl 09400 Buggy Whip Ct Unit 9 220194295
- 0 Tl 09700 Buggy Whip Ct Unit 6 220194296
- 0 Tl 09300 Buggy Whip Ct Unit 10 220194293
- 0 Tl 10600 Concho Ct Unit 2 220194291
- 153212 Little River Loop
- 2716 Boone Cir
- 0 Stirrup Dr Unit Lot 20 220194510
- 0 Stirrup Dr Unit Lot 17 220194509
- 151852 Conestoga Rd
- 151852 Conestoga Rd
- 151856 Conestoga Rd
- 181849 Conestoga Rd
- 0 Brow Band Ct
- 1821 Blinker Ct
- 1818 Blinker Ct
- 151741 Conestoga Rd
- 18149 Conestoga Rd
- 151859 Conestoga Rd
- 151849 Conestoga Rd
- 1714 Brow Band Ct
- 6 Conestoga Rd
- 5 Conestoga Rd
- 179 Conestoga Rd
- 151629 Conestoga Rd
- 151910 Conestoga Rd
- 151719 Wagon Trail Rd
- 151508 Conestoga Rd
- 1751 Yoke Rd

