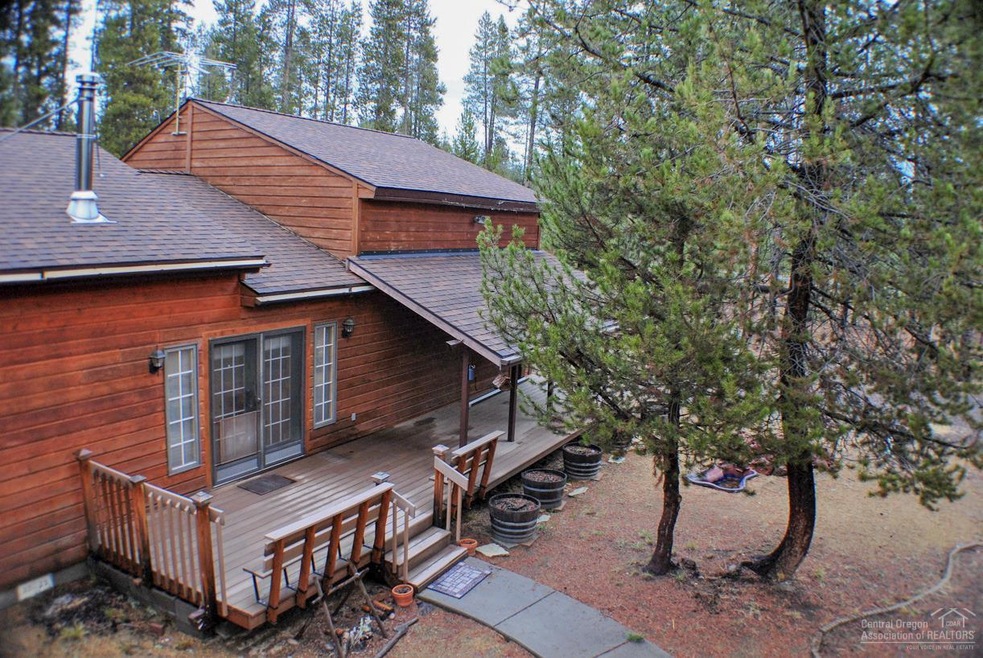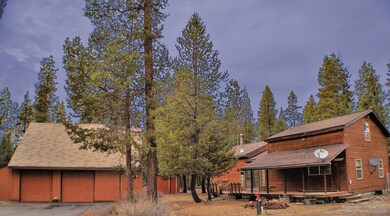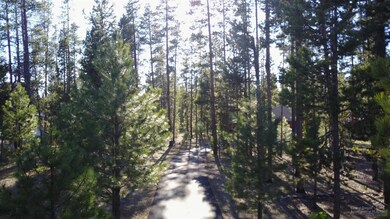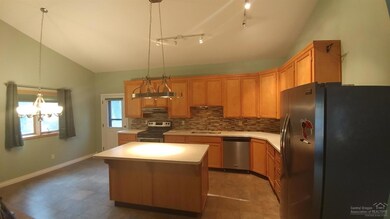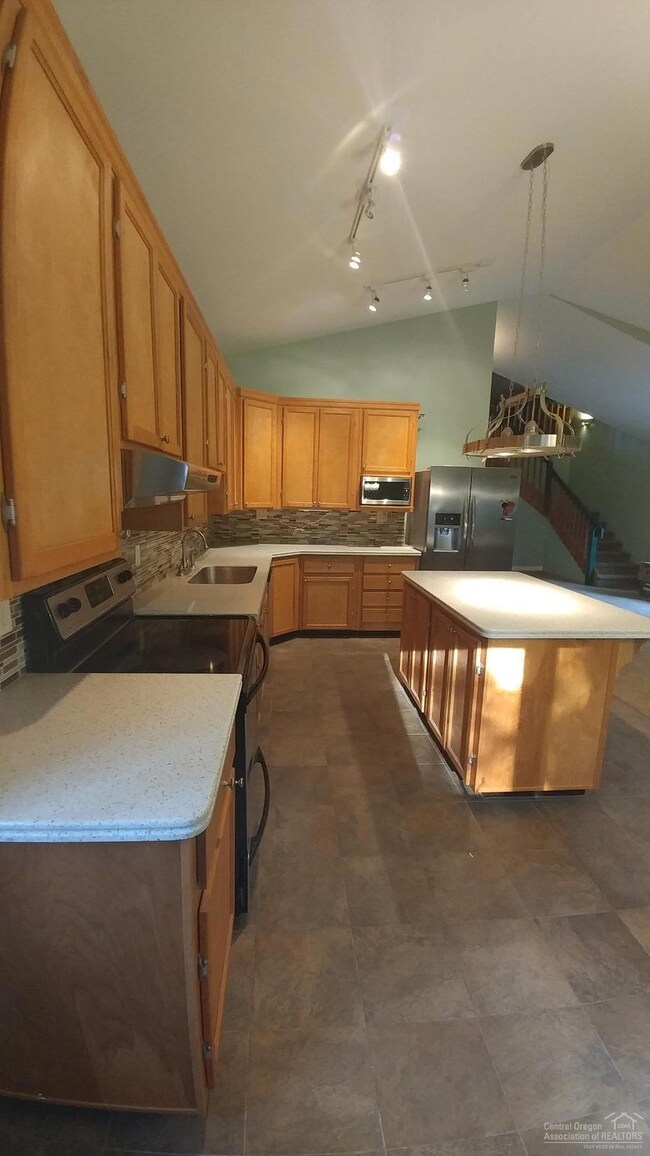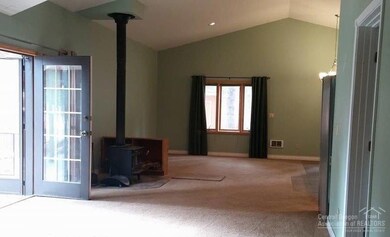
151856 Conestoga Rd La Pine, OR 97739
Estimated Value: $668,134 - $710,000
Highlights
- Horse Stalls
- Deck
- Traditional Architecture
- Clubhouse
- Territorial View
- Main Floor Primary Bedroom
About This Home
As of January 2018Wind through the trees to this lovely property. Enjoy the front porch, oversized loft is a third bedroom with a large closet and tons of storage shelves, open floor plan and the detached insulated room! 220 hook-up in garage workshop, 2 garage bays and storage, small animal stall/tack, horse prop, paved roads, community pool and more! This is NOT a drive-by property!
Last Agent to Sell the Property
Michelle Mertins
EXIT Realty Bend Brokerage Email: exitrealtybendoregon@gmail.com License #201218777 Listed on: 04/14/2017
Last Buyer's Agent
Beth March
Lifestyles Realty Group License #200501227
Home Details
Home Type
- Single Family
Est. Annual Taxes
- $2,011
Year Built
- Built in 1990
Lot Details
- 2.89 Acre Lot
- Fenced
- Property is zoned RS, RS
HOA Fees
- $35 Monthly HOA Fees
Home Design
- Traditional Architecture
- Block Foundation
- Composition Roof
- Double Stud Wall
Interior Spaces
- 1,728 Sq Ft Home
- 2-Story Property
- Ceiling Fan
- Wood Burning Fireplace
- Double Pane Windows
- Low Emissivity Windows
- Family Room
- Living Room
- Loft
- Bonus Room
- Territorial Views
Kitchen
- Breakfast Area or Nook
- Eat-In Kitchen
- Breakfast Bar
- Oven
- Range
- Microwave
- Dishwasher
- Kitchen Island
- Solid Surface Countertops
Flooring
- Carpet
- Tile
- Vinyl
Bedrooms and Bathrooms
- 3 Bedrooms
- Primary Bedroom on Main
- 2 Full Bathrooms
- Bathtub with Shower
Laundry
- Dryer
- Washer
Home Security
- Storm Windows
- Fire and Smoke Detector
Parking
- Detached Garage
- Workshop in Garage
- Driveway
- Assigned Parking
Outdoor Features
- Deck
- Patio
- Outdoor Water Feature
- Separate Outdoor Workshop
- Outdoor Storage
- Storage Shed
Schools
- Gilchrist Elementary School
- Gilchrist Jr/Sr High School
Horse Facilities and Amenities
- Horse Stalls
Utilities
- Heating System Uses Wood
- Wall Furnace
- Baseboard Heating
- Well
- Water Heater
- Septic Tank
Listing and Financial Details
- Exclusions: tools, 2 deep freezers, horse equip.; corral fences
- Legal Lot and Block 3 / 4
Community Details
Overview
- Wagon Trail Acreages Subdivision
Amenities
- Clubhouse
Recreation
- Community Pool
- Park
Ownership History
Purchase Details
Home Financials for this Owner
Home Financials are based on the most recent Mortgage that was taken out on this home.Purchase Details
Similar Homes in La Pine, OR
Home Values in the Area
Average Home Value in this Area
Purchase History
| Date | Buyer | Sale Price | Title Company |
|---|---|---|---|
| Burt David E | $280,000 | Amerititle | |
| Lodgepole Acres Revocable Living Trust | -- | None Available |
Mortgage History
| Date | Status | Borrower | Loan Amount |
|---|---|---|---|
| Open | Burt David E | $260,000 | |
| Closed | Burt David E | $205,000 | |
| Previous Owner | Bonds Gary Stephen | $120,000 | |
| Previous Owner | Lodgepole Acres Revocable Living Trust | $63,000 |
Property History
| Date | Event | Price | Change | Sq Ft Price |
|---|---|---|---|---|
| 01/16/2018 01/16/18 | Sold | $280,000 | -20.0% | $162 / Sq Ft |
| 12/07/2017 12/07/17 | Pending | -- | -- | -- |
| 04/14/2017 04/14/17 | For Sale | $349,900 | -- | $202 / Sq Ft |
Tax History Compared to Growth
Tax History
| Year | Tax Paid | Tax Assessment Tax Assessment Total Assessment is a certain percentage of the fair market value that is determined by local assessors to be the total taxable value of land and additions on the property. | Land | Improvement |
|---|---|---|---|---|
| 2024 | $2,526 | $227,170 | -- | -- |
| 2023 | $2,431 | $227,170 | $0 | $0 |
| 2022 | $2,367 | $214,140 | $0 | $0 |
| 2021 | $2,298 | $207,910 | $0 | $0 |
| 2020 | $2,230 | $201,860 | $0 | $0 |
| 2019 | $2,177 | $195,990 | $0 | $0 |
| 2018 | $2,115 | $190,290 | $0 | $0 |
| 2017 | $2,065 | $184,750 | $0 | $0 |
| 2016 | $2,011 | $179,370 | $0 | $0 |
| 2015 | $1,958 | $174,150 | $0 | $0 |
| 2014 | $1,870 | $169,080 | $0 | $0 |
| 2013 | -- | $164,160 | $0 | $0 |
Agents Affiliated with this Home
-
M
Seller's Agent in 2018
Michelle Mertins
EXIT Realty Bend
-
B
Buyer's Agent in 2018
Beth March
Lifestyles Realty Group
Map
Source: Oregon Datashare
MLS Number: 201702977
APN: R129827
- 152038 Conestoga Rd
- 152382 Wagon Trail Rd
- 1915 Checkrein Ln
- 149888 Robert Rd
- 0 Robert Rd Unit TL 00600
- 150130 Robert Rd
- 0 Tl 09900 Scabbard Ct Unit 4 220194298
- 1764 Lariat Ct
- 0 Tl 09800 Scabbard Ct Unit 5 220194297
- 0 Tl 10300 Concho Ct Unit 5 220194299
- 1870 Iron Wheel Ct
- 0 Tl 09400 Buggy Whip Ct Unit 9 220194295
- 0 Tl 09700 Buggy Whip Ct Unit 6 220194296
- 1451 Fred Mahn Dr
- 0 Tl 09300 Buggy Whip Ct Unit 10 220194293
- 0 Tl 10600 Concho Ct Unit 2 220194291
- 153212 Little River Loop
- 2716 Boone Cir
- 0 Stirrup Dr Unit Lot 20 220194510
- 0 Stirrup Dr Unit Lot 17 220194509
- 151856 Conestoga Rd
- 151852 Conestoga Rd
- 151852 Conestoga Rd
- 6 Conestoga Rd
- 5 Conestoga Rd
- 179 Conestoga Rd
- 151910 Conestoga Rd
- 18149 Conestoga Rd
- 181849 Conestoga Rd
- 1821 Blinker Ct
- 151859 Conestoga Rd
- 0 Brow Band Ct
- 151849 Conestoga Rd
- 151922 Conestoga Rd
- 1751 Yoke Rd
- 0 Lot# 600 Yoke Rd Unit 201106451
- 1818 Blinker Ct
- 151719 Wagon Trail Rd
- 151508 Conestoga Rd
- 0 Stallion Unit 2707562
