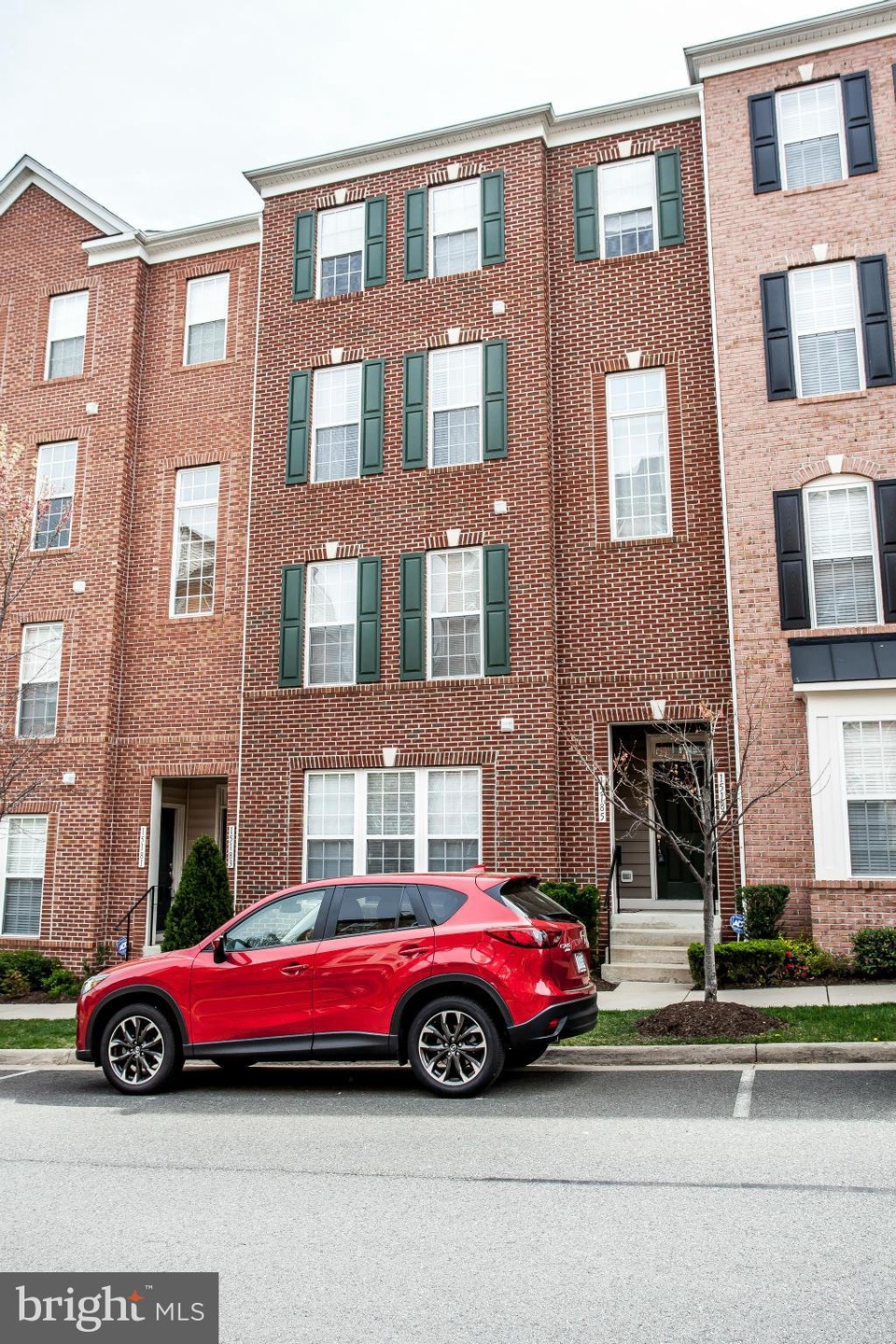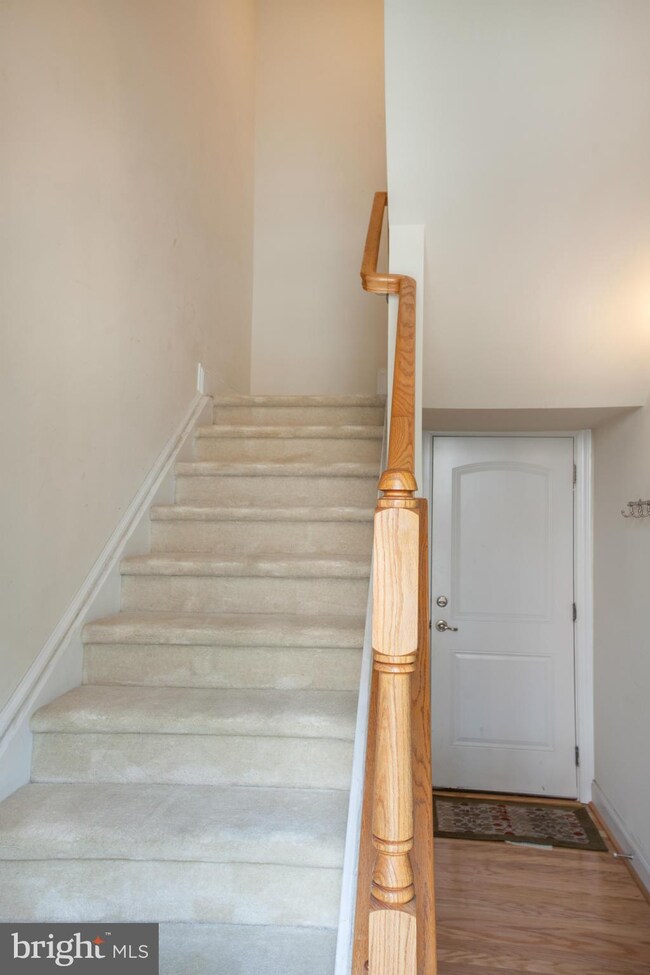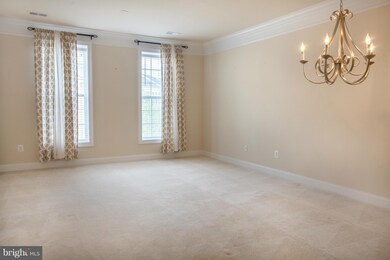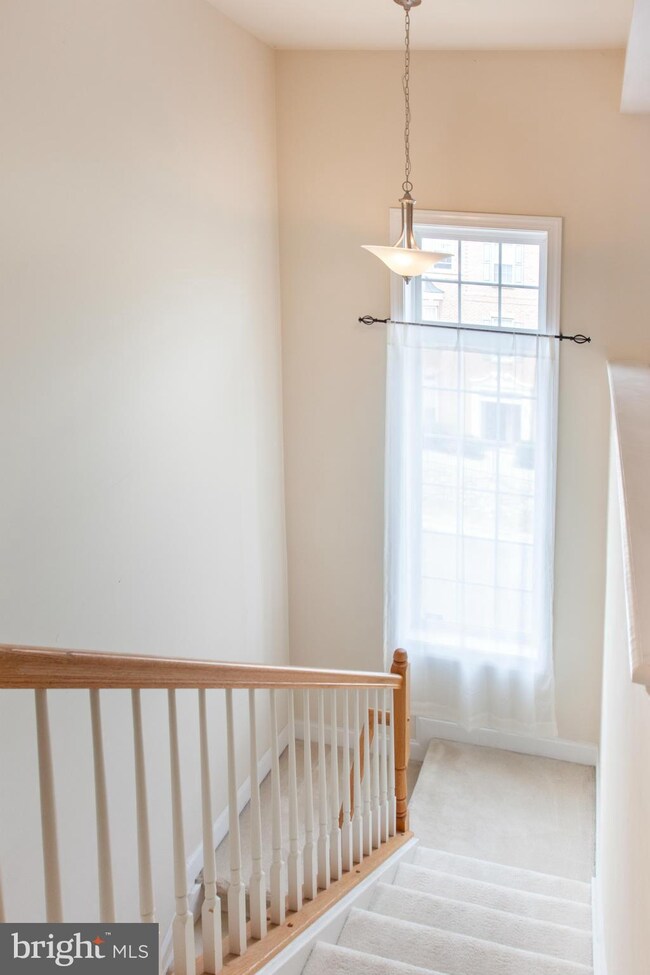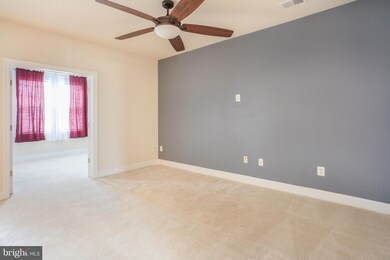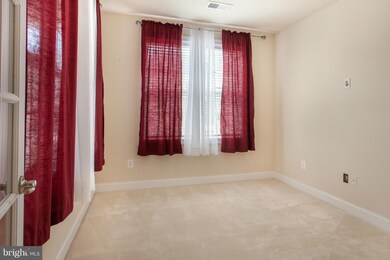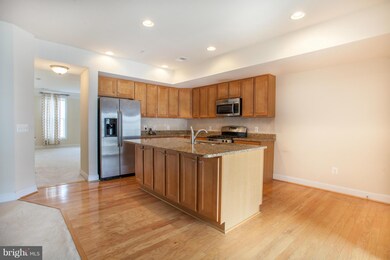
15187 Lancashire Dr Unit 355 Woodbridge, VA 22191
Stonebridge NeighborhoodHighlights
- Fitness Center
- Open Floorplan
- Clubhouse
- Gated Community
- Colonial Architecture
- Wood Flooring
About This Home
As of June 2017Beautiful home featuring open floor plan with large kitchen boasting upgraded cabinets, appliances, granite counter tops, and hardwoods. Main level features den/office, family room off kitchen, pantry in kitchen and large dining room and formal living room. Master bedroom with his and her closets. Master bath includes super shower, separate sinks*Rec center has indoor/outdoor pools,party room.
Townhouse Details
Home Type
- Townhome
Est. Annual Taxes
- $3,420
Year Built
- Built in 2009
Lot Details
- Two or More Common Walls
- Property is in very good condition
HOA Fees
Home Design
- Colonial Architecture
- Brick Exterior Construction
- Asphalt Roof
- Concrete Perimeter Foundation
Interior Spaces
- 2,164 Sq Ft Home
- Property has 3 Levels
- Open Floorplan
- Crown Molding
- Dining Area
- Wood Flooring
- Security Gate
Kitchen
- Gas Oven or Range
- Stove
- Microwave
- Dishwasher
- Upgraded Countertops
- Disposal
Bedrooms and Bathrooms
- 3 Main Level Bedrooms
- En-Suite Bathroom
Laundry
- Dryer
- Washer
Parking
- 1 Car Attached Garage
- Garage Door Opener
- Driveway
- On-Street Parking
Utilities
- Central Heating and Cooling System
- Natural Gas Water Heater
Listing and Financial Details
- Assessor Parcel Number 252597
Community Details
Overview
- Association fees include insurance, sewer, snow removal, trash, water
- Potomac Club Subdivision, Barrington Floorplan
- Potomac Pointe Community
Amenities
- Common Area
- Clubhouse
- Billiard Room
- Community Center
- Party Room
- Elevator
Recreation
- Fitness Center
- Community Indoor Pool
Pet Policy
- Pets Allowed
Security
- Security Service
- Gated Community
Ownership History
Purchase Details
Home Financials for this Owner
Home Financials are based on the most recent Mortgage that was taken out on this home.Purchase Details
Home Financials for this Owner
Home Financials are based on the most recent Mortgage that was taken out on this home.Purchase Details
Home Financials for this Owner
Home Financials are based on the most recent Mortgage that was taken out on this home.Similar Homes in Woodbridge, VA
Home Values in the Area
Average Home Value in this Area
Purchase History
| Date | Type | Sale Price | Title Company |
|---|---|---|---|
| Warranty Deed | $299,000 | Stewart Title & Escrow Inc | |
| Warranty Deed | $277,000 | -- | |
| Special Warranty Deed | $259,949 | Commonwealth Land Title Insu |
Mortgage History
| Date | Status | Loan Amount | Loan Type |
|---|---|---|---|
| Open | $284,050 | New Conventional | |
| Previous Owner | $249,300 | New Conventional | |
| Previous Owner | $265,537 | VA |
Property History
| Date | Event | Price | Change | Sq Ft Price |
|---|---|---|---|---|
| 06/05/2017 06/05/17 | Sold | $299,000 | 0.0% | $138 / Sq Ft |
| 04/19/2017 04/19/17 | Pending | -- | -- | -- |
| 04/17/2017 04/17/17 | For Sale | $299,000 | +7.9% | $138 / Sq Ft |
| 02/28/2013 02/28/13 | Sold | $277,000 | -2.8% | $128 / Sq Ft |
| 01/29/2013 01/29/13 | Pending | -- | -- | -- |
| 01/18/2013 01/18/13 | For Sale | $285,000 | -- | $132 / Sq Ft |
Tax History Compared to Growth
Tax History
| Year | Tax Paid | Tax Assessment Tax Assessment Total Assessment is a certain percentage of the fair market value that is determined by local assessors to be the total taxable value of land and additions on the property. | Land | Improvement |
|---|---|---|---|---|
| 2024 | $4,139 | $416,200 | $123,400 | $292,800 |
| 2023 | $4,106 | $394,600 | $116,400 | $278,200 |
| 2022 | $4,306 | $381,600 | $111,900 | $269,700 |
| 2021 | $4,098 | $335,800 | $98,200 | $237,600 |
| 2020 | $4,707 | $303,700 | $90,100 | $213,600 |
| 2019 | $4,555 | $293,900 | $87,500 | $206,400 |
| 2018 | $3,498 | $289,700 | $83,300 | $206,400 |
| 2017 | $3,514 | $284,900 | $81,700 | $203,200 |
| 2016 | $3,421 | $279,900 | $80,100 | $199,800 |
| 2015 | $3,407 | $280,700 | $80,100 | $200,600 |
| 2014 | $3,407 | $272,800 | $77,000 | $195,800 |
Agents Affiliated with this Home
-
Paul Almeida

Seller's Agent in 2017
Paul Almeida
Pearson Smith Realty LLC
(703) 303-5500
4 in this area
109 Total Sales
-
David Gray

Buyer's Agent in 2017
David Gray
Pearson Smith Realty, LLC
(703) 598-4946
2 in this area
120 Total Sales
-

Seller's Agent in 2013
Karen Kruschka
Samson Properties
(703) 499-9279
Map
Source: Bright MLS
MLS Number: 1000384303
APN: 8391-03-8762.02
- 2208 Margraf Cir
- 15196 Lancashire Dr
- 2224 Margraf Cir
- 15148 Kentshire Dr
- 2262 Margraf Cir
- 2671 Sheffield Hill Way
- 2710 Sheffield Hill Way
- 14890 Potomac Branch Dr
- 2703 Sheffield Hill Way
- 14658 Crossfield Way Unit 194A
- 2593 Eastbourne Dr Unit 271
- 2137 Abbottsbury Way Unit 496
- 14669 Crossfield Way
- 15296 Regents Park Dr
- 2259 Kew Gardens Dr
- 2206 Greywing St
- 14983 River Walk Way
- 15232 Torbay Way Unit 159
- 15255 Leicestershire St
- 15250 Torbay Way
