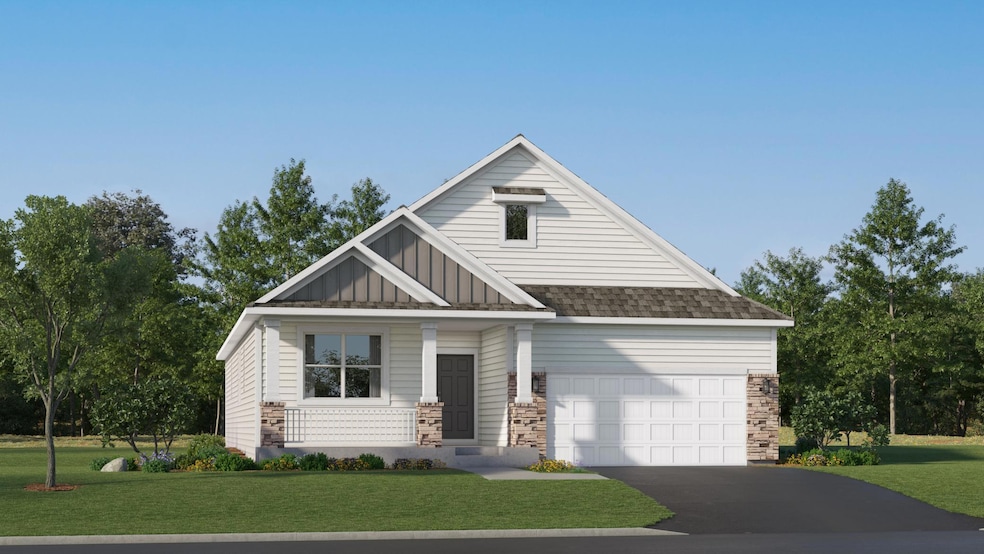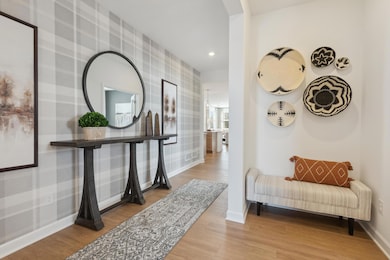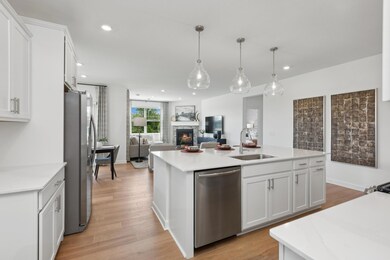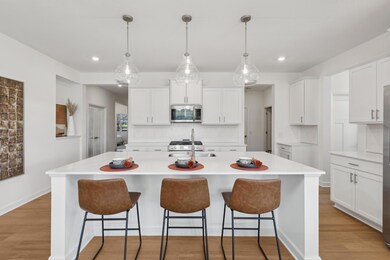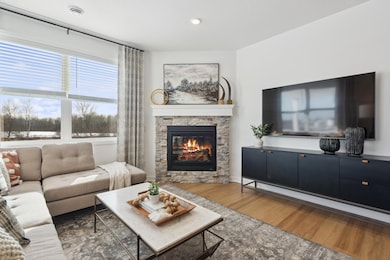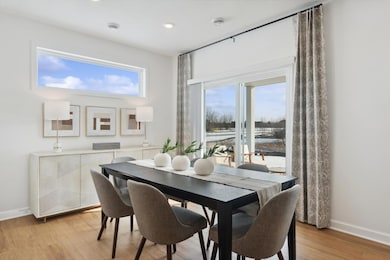
15188 Palm St NW Andover, MN 55304
Estimated payment $3,264/month
Highlights
- New Construction
- Great Room
- 1-Story Property
- Andover Elementary School Rated A-
- 2 Car Attached Garage
- Forced Air Heating and Cooling System
About This Home
Designed for easy living in Fields of Winslow Cove, this thoughtfully crafted 3-bed, 2-bath home blends comfort with modern charm. Two spacious front bedrooms offer flexibility—perfect for a home office, art studio, or cozy guest space. The open-concept main level centers around a welcoming Great Room with an electric fireplace, flowing into a sleek kitchen featuring stainless steel appliances and a generous pantry. The dining area opens to a covered patio, ideal for unwinding or hosting friends. The owner's suite offers privacy and convenience with a dual-sink bath and walk-in closet. With HOA-provided lawn care and snow removal, plus nearby shopping, dining, and Prairie Knoll Park within walking distance, this home makes low-maintenance living a breeze.
This home is under construction and set to be complete in November.
Home Details
Home Type
- Single Family
Year Built
- Built in 2025 | New Construction
HOA Fees
- $175 Monthly HOA Fees
Parking
- 2 Car Attached Garage
- Garage Door Opener
Interior Spaces
- 1,862 Sq Ft Home
- 1-Story Property
- Family Room with Fireplace
- Great Room
- Washer and Dryer Hookup
Kitchen
- Microwave
- Dishwasher
- Disposal
Bedrooms and Bathrooms
- 3 Bedrooms
Utilities
- Forced Air Heating and Cooling System
- Humidifier
- 200+ Amp Service
Additional Features
- Air Exchanger
- 7,841 Sq Ft Lot
Community Details
- Association fees include lawn care, professional mgmt, trash, snow removal
- Compass Management Association, Phone Number (612) 888-3710
- Built by LENNAR
- Fields Of Winslow Cove Community
- Fields Of Winslow Cove Subdivision
Listing and Financial Details
- Property Available on 11/22/25
Map
Home Values in the Area
Average Home Value in this Area
Property History
| Date | Event | Price | Change | Sq Ft Price |
|---|---|---|---|---|
| 07/28/2025 07/28/25 | Sold | $479,735 | 0.0% | $258 / Sq Ft |
| 07/24/2025 07/24/25 | Off Market | $479,735 | -- | -- |
| 07/19/2025 07/19/25 | For Sale | $479,735 | -- | $258 / Sq Ft |
Similar Homes in Andover, MN
Source: NorthstarMLS
MLS Number: 6755242
- 15101 Quince St NW
- 15207 Palm St NW
- Salerno Plan at Fields of Winslow Cove - Lifestyle Villa Collection
- Brisbane Plan at Fields of Winslow Cove - Lifestyle Villa Collection
- Corsica Plan at Fields of Winslow Cove - Lifestyle Villa Collection
- Buckingham Plan at Fields of Winslow Cove - Lifestyle Villa Collection
- Salem Plan at Fields of Winslow Cove - Lifestyle Villa Collection
- Birmingham Plan at Fields of Winslow Cove - Lifestyle Villa Collection
- Brighton Plan at Fields of Winslow Cove - Lifestyle Villa Collection
- Cordoba Plan at Fields of Winslow Cove - Lifestyle Villa Collection
- 15199 Palm St NW
- Foster Plan at Fields of Winslow Cove - Heritage Collection
- Courtland ii Plan at Fields of Winslow Cove - Heritage Collection
- Courtland Plan at Fields of Winslow Cove - Heritage Collection
- Donovan Plan at Fields of Winslow Cove - Heritage Collection
- Vanderbilt Plan at Fields of Winslow Cove - Discovery Collection
- McKinley Plan at Fields of Winslow Cove - Discovery Collection
- Washburn Plan at Fields of Winslow Cove - Discovery Collection
- Lewis Plan at Fields of Winslow Cove - Discovery Collection
- Sinclair Plan at Fields of Winslow Cove - Discovery Collection
