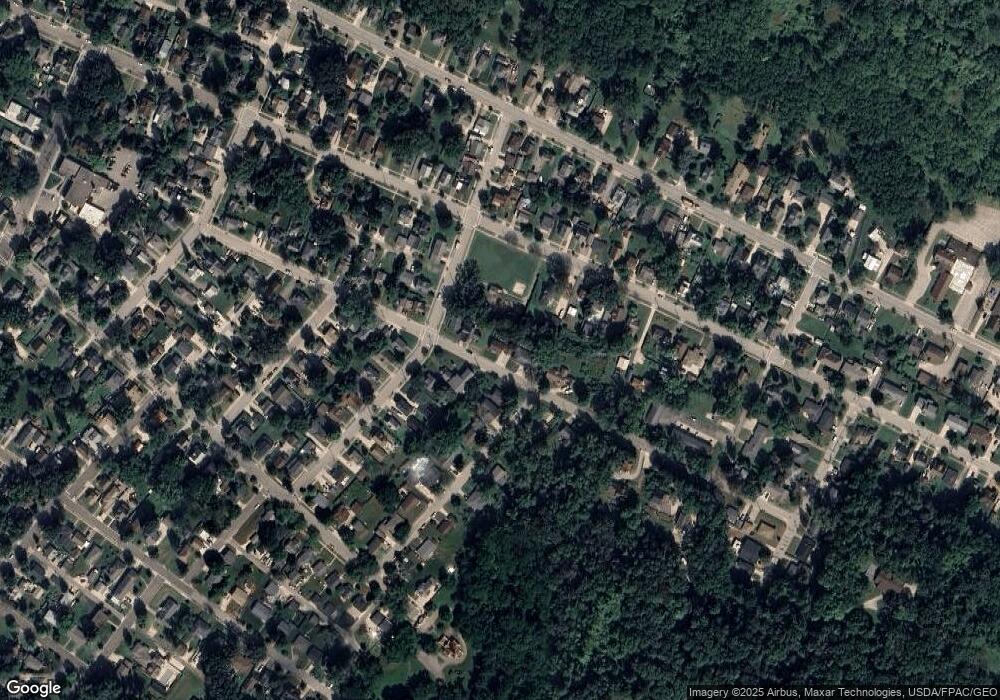1519 Central Park St Red Wing, MN 55066
Estimated Value: $213,000 - $252,000
2
Beds
3
Baths
1,048
Sq Ft
$223/Sq Ft
Est. Value
About This Home
This home is located at 1519 Central Park St, Red Wing, MN 55066 and is currently estimated at $233,222, approximately $222 per square foot. 1519 Central Park St is a home located in Goodhue County with nearby schools including Sunnyside Elementary School, Burnside Elementary School, and Twin Bluff Middle School.
Ownership History
Date
Name
Owned For
Owner Type
Purchase Details
Closed on
Sep 13, 2019
Sold by
Simonson Gail R
Bought by
Munson Lucas C and Campbell Anastasia G
Current Estimated Value
Create a Home Valuation Report for This Property
The Home Valuation Report is an in-depth analysis detailing your home's value as well as a comparison with similar homes in the area
Home Values in the Area
Average Home Value in this Area
Purchase History
| Date | Buyer | Sale Price | Title Company |
|---|---|---|---|
| Munson Lucas C | $160,000 | -- |
Source: Public Records
Tax History Compared to Growth
Tax History
| Year | Tax Paid | Tax Assessment Tax Assessment Total Assessment is a certain percentage of the fair market value that is determined by local assessors to be the total taxable value of land and additions on the property. | Land | Improvement |
|---|---|---|---|---|
| 2025 | -- | $209,200 | $46,900 | $162,300 |
| 2024 | -- | $206,200 | $46,900 | $159,300 |
| 2023 | $3,618 | $194,700 | $46,900 | $147,800 |
| 2022 | $3,316 | $193,600 | $46,900 | $146,700 |
| 2021 | $3,202 | $167,700 | $46,900 | $120,800 |
| 2020 | $2,982 | $159,800 | $46,900 | $112,900 |
| 2019 | $3,016 | $152,200 | $46,900 | $105,300 |
| 2018 | $2,908 | $153,600 | $45,000 | $108,600 |
| 2017 | $1,640 | $136,400 | $45,000 | $91,400 |
| 2016 | $1,520 | $134,700 | $45,000 | $89,700 |
| 2015 | $1,462 | $131,700 | $45,000 | $86,700 |
| 2014 | -- | $126,900 | $45,000 | $81,900 |
Source: Public Records
Map
Nearby Homes
