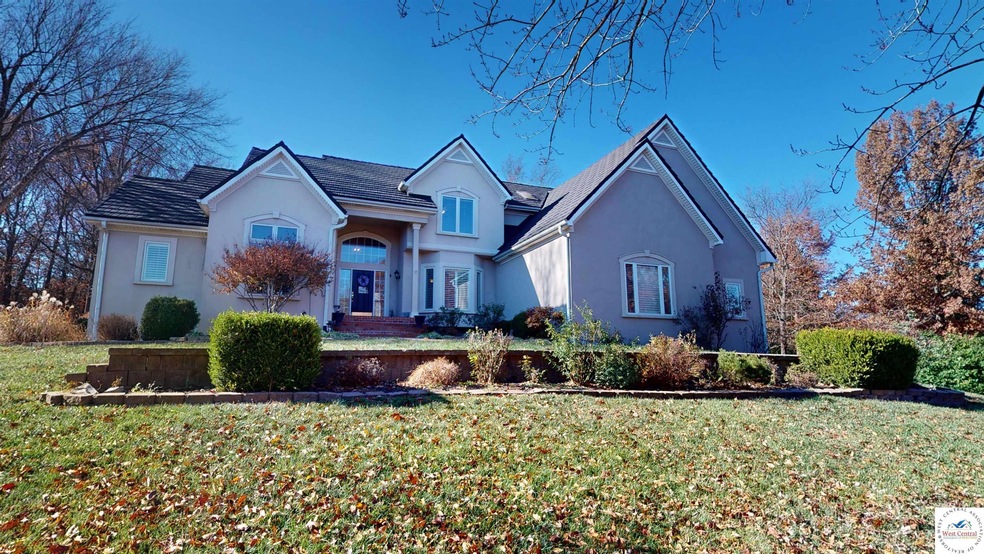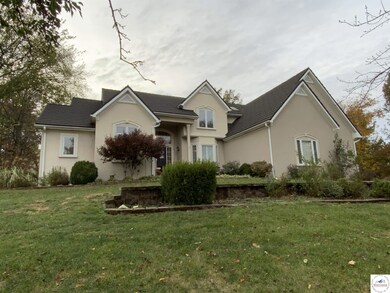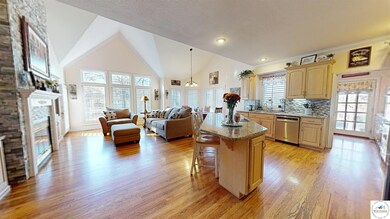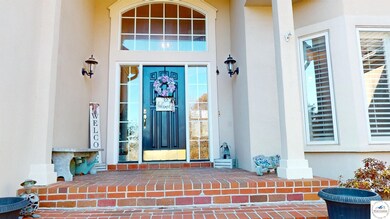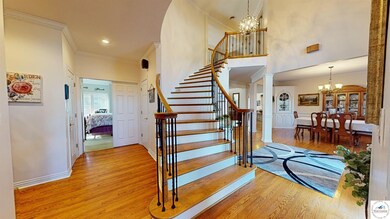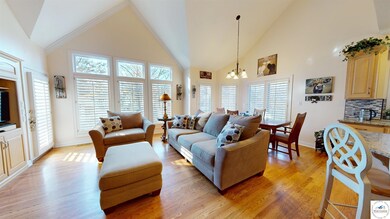
1519 Cobblestone Dr Sedalia, MO 65301
Estimated payment $3,849/month
Highlights
- 1.09 Acre Lot
- Main Floor Primary Bedroom
- Covered Patio or Porch
- Deck
- Hydromassage or Jetted Bathtub
- Lower Floor Utility Room
About This Home
Welcome Home! This luxurious 4-bedroom, 3.5-bath residence invites you to experience the warmth of home like never before. The heart of this home lies in the open-concept kitchen, hearth room and dining space. The stylish kitchen features a spacious walk-in pantry that provides both practicality and storage, while the breakfast bar/kitchen island becomes the central hub for casual gatherings and culinary creations. The first living room offers a cozy retreat with a charming fireplace, creating the perfect ambiance for relaxation or entertaining. The formal living room and formal dining room exude charm, providing an ideal space for hosting guests or enjoying family gatherings. The main floor primary bedroom offers convenience and privacy boasting a walk-in closet and an en-suite bath. For those who work from home or desire a dedicated office space, the main floor features a private office area, allowing for productivity in a comfortable environment. Upstairs, you'll find a thoughtfully designed layout featuring two more bedrooms that share a convenient Jack and Jill bathroom, providing both privacy and functionality. A bonus area offers a versatile space that can be transformed into a playroom, game-room or another home office. A charming landing/reading nook completes this level. Venture downstairs you'll find a cozy family room, a rec space, the 4th bedroom (non-conforming), a full bathroom, a safe room and storage space which houses the utilities. Step outside into your private oasis, featuring your very own pergola, entertaining deck and a covered patio area. There is also a brand new roof!!!! Don't miss this one, call today to schedule your showing!
Home Details
Home Type
- Single Family
Est. Annual Taxes
- $4,737
Year Built
- Built in 1996
Lot Details
- 1.09 Acre Lot
- Sprinkler System
HOA Fees
- $50 Monthly HOA Fees
Home Design
- Stucco Exterior Insulation and Finish Systems
Interior Spaces
- 1.5-Story Property
- Ceiling Fan
- Entrance Foyer
- Family Room Downstairs
- Living Room with Fireplace
- Breakfast Room
- Dining Room
- Lower Floor Utility Room
- Laundry on lower level
- Carpet
- Attic Fan
- Fire and Smoke Detector
Kitchen
- Walk-In Pantry
- Double Oven
- Electric Oven or Range
- Microwave
- Dishwasher
Bedrooms and Bathrooms
- 4 Bedrooms
- Primary Bedroom on Main
- En-Suite Primary Bedroom
- Hydromassage or Jetted Bathtub
Partially Finished Basement
- Basement Fills Entire Space Under The House
- Bedroom in Basement
- Recreation or Family Area in Basement
- 1 Bathroom in Basement
- 1 Bedroom in Basement
Parking
- 3 Car Attached Garage
- Garage Door Opener
Outdoor Features
- Deck
- Covered Patio or Porch
Utilities
- Forced Air Cooling System
- Heating System Uses Natural Gas
- Electric Water Heater
- Septic Tank
- Fiber Optics Available
Community Details
- Inglewood Subdivision
Matterport 3D Tour
Map
Home Values in the Area
Average Home Value in this Area
Tax History
| Year | Tax Paid | Tax Assessment Tax Assessment Total Assessment is a certain percentage of the fair market value that is determined by local assessors to be the total taxable value of land and additions on the property. | Land | Improvement |
|---|---|---|---|---|
| 2024 | $4,737 | $82,800 | $11,030 | $71,770 |
| 2023 | $4,522 | $82,800 | $11,030 | $71,770 |
| 2022 | $4,077 | $74,660 | $10,020 | $64,640 |
| 2021 | $4,042 | $74,660 | $10,020 | $64,640 |
| 2020 | $4,034 | $74,660 | $10,020 | $64,640 |
| 2019 | $4,009 | $72,340 | $8,720 | $63,620 |
| 2017 | $3,896 | $72,340 | $8,720 | $63,620 |
| 2016 | $3,839 | $71,640 | $8,720 | $62,920 |
| 2015 | $3,839 | $71,640 | $8,720 | $62,920 |
| 2014 | $3,630 | $68,500 | $8,720 | $59,780 |
| 2013 | -- | $68,500 | $8,720 | $59,780 |
Property History
| Date | Event | Price | List to Sale | Price per Sq Ft |
|---|---|---|---|---|
| 04/04/2025 04/04/25 | Price Changed | $649,000 | -3.1% | $127 / Sq Ft |
| 05/20/2024 05/20/24 | For Sale | $670,000 | -- | $131 / Sq Ft |
About the Listing Agent

First let me say that I love what I do. It gives me great pleasure to help families find their perfect home or be able to move on to their next phase of their life. I can assist with Residential home sales or commercial sales for anyone upgrading or downsizing, the first time home buyer, relocation for military, small business, college, or corporate. I can help with investment property, land, or seniors moving to assisted living. Whatever your real estate needs let me, a full time Realtor, put
Rhonda's Other Listings
Source: West Central Association of REALTORS® (MO)
MLS Number: 97626
APN: 141002401017000
- TBD Cobblestone Dr
- 1505 Hunters Cir
- 2105 Stonewood Cir
- 1645 E Timber Ridge Dr
- 0 Hickory Ln Unit Lot 8 & 9 West Walnu
- 1715 Sycamore Dr
- 102 Walnut Park Dr
- 109 Walnut Park Dr
- 2390 W Country Club Dr
- 2540 Woodland Dr
- 5920 Mimosa Dr
- 5921 Mimosa Dr
- 4120 Apple Ridge Rd
- 1553 N Hedge Apple Dr
- 1959 Hedge Apple Dr Unit Lot 11 Walnut Park I
- 1685 Hedge Apple Dr
- 19665 Mockingbird Ln Unit PETTI
- 4176 Par 5 Dr
- LOT 85/86 James Ln Unit LOT 85 and LOT 86
- Lot 88 James Ln
