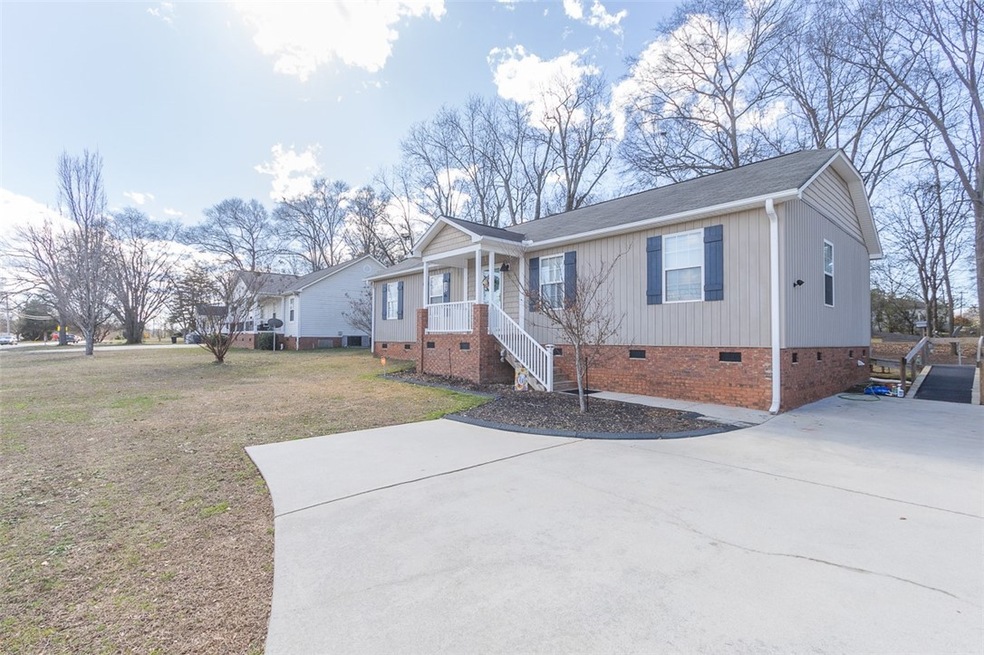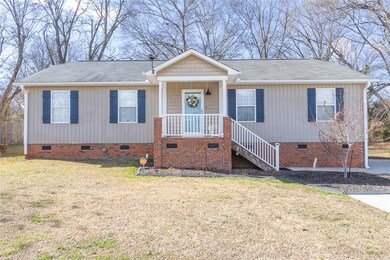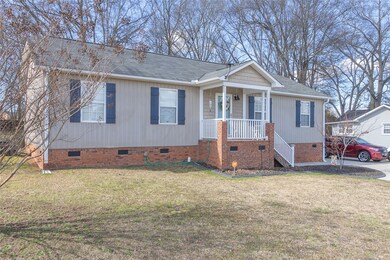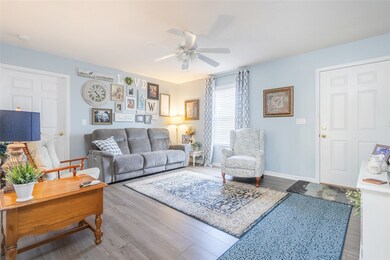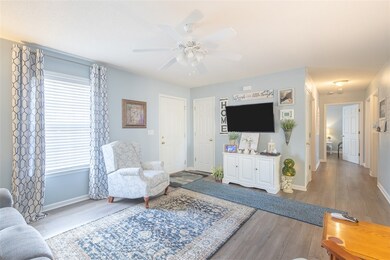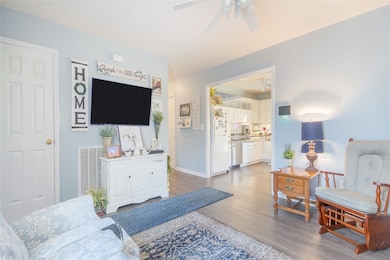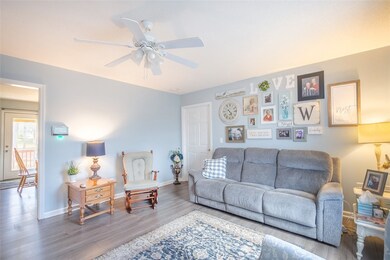
1519 E Calhoun St Anderson, SC 29621
Estimated Value: $217,000 - $267,000
Highlights
- Deck
- No HOA
- Cooling Available
- McCants Middle School Rated A
- Front Porch
- Laundry Room
About This Home
As of March 2024Come call this meticulously, well-kept four bedroom and two bath, home. It is in a great location being close to public schools and shopping. This house boasts LVP flooring throughout, and a cohesive paint job. There is a small fenced in area from the back porch making it dog friendly. The washer and dryer will convey with this property. Give us a call today for your showing!
Last Agent to Sell the Property
RE/MAX Executive License #6121 Listed on: 02/26/2024

Home Details
Home Type
- Single Family
Est. Annual Taxes
- $1,805
Year Built
- Built in 2006
Lot Details
- Level Lot
- Landscaped with Trees
Parking
- Driveway
Home Design
- Vinyl Siding
Interior Spaces
- 1,478 Sq Ft Home
- 1-Story Property
- Ceiling Fan
- Vinyl Clad Windows
- Blinds
- French Doors
- Vinyl Flooring
- Crawl Space
Kitchen
- Dishwasher
- Laminate Countertops
Bedrooms and Bathrooms
- 4 Bedrooms
- Primary bedroom located on second floor
- Bathroom on Main Level
- 2 Full Bathrooms
- Shower Only
- Walk-in Shower
Laundry
- Laundry Room
- Dryer
- Washer
Outdoor Features
- Deck
- Front Porch
Schools
- Calhoun Elementary School
- Mccants Middle School
- Tl Hanna High School
Utilities
- Cooling Available
- Heat Pump System
- Phone Available
- Cable TV Available
Additional Features
- Low Threshold Shower
- City Lot
Community Details
- No Home Owners Association
Listing and Financial Details
- Tax Lot Lot 12
- Assessor Parcel Number 1481404025
- $637 per year additional tax assessments
Ownership History
Purchase Details
Home Financials for this Owner
Home Financials are based on the most recent Mortgage that was taken out on this home.Purchase Details
Home Financials for this Owner
Home Financials are based on the most recent Mortgage that was taken out on this home.Purchase Details
Purchase Details
Home Financials for this Owner
Home Financials are based on the most recent Mortgage that was taken out on this home.Similar Homes in Anderson, SC
Home Values in the Area
Average Home Value in this Area
Purchase History
| Date | Buyer | Sale Price | Title Company |
|---|---|---|---|
| Thompson Emma | $237,000 | None Listed On Document | |
| Wooten Garland S | $63,500 | -- | |
| Federal Home Loan Mortgage Corp | $2,500 | -- | |
| Cromer Kevin S | -- | -- |
Mortgage History
| Date | Status | Borrower | Loan Amount |
|---|---|---|---|
| Open | Thompson Emma | $237,000 | |
| Previous Owner | Wooten Joann R | $90,000 | |
| Previous Owner | Wooten Garland S | $90,000 | |
| Previous Owner | Wooten Garland S | $71,276 | |
| Previous Owner | Wooten Garland S | $69,369 | |
| Previous Owner | Wooten Garland S | $65,595 | |
| Previous Owner | Cromer Kevin S | $90,000 |
Property History
| Date | Event | Price | Change | Sq Ft Price |
|---|---|---|---|---|
| 03/28/2024 03/28/24 | Sold | $237,000 | -2.5% | $160 / Sq Ft |
| 02/28/2024 02/28/24 | Pending | -- | -- | -- |
| 02/26/2024 02/26/24 | For Sale | $243,000 | -- | $164 / Sq Ft |
Tax History Compared to Growth
Tax History
| Year | Tax Paid | Tax Assessment Tax Assessment Total Assessment is a certain percentage of the fair market value that is determined by local assessors to be the total taxable value of land and additions on the property. | Land | Improvement |
|---|---|---|---|---|
| 2024 | $2,482 | $6,150 | $910 | $5,240 |
| 2023 | $2,482 | $6,150 | $910 | $5,240 |
| 2022 | $848 | $6,150 | $910 | $5,240 |
| 2021 | $717 | $5,080 | $660 | $4,420 |
| 2020 | $717 | $5,080 | $660 | $4,420 |
| 2019 | $3,329 | $7,620 | $1,000 | $6,620 |
| 2018 | $723 | $5,080 | $660 | $4,420 |
| 2017 | -- | $5,080 | $660 | $4,420 |
| 2016 | $683 | $4,870 | $640 | $4,230 |
| 2015 | $692 | $4,870 | $640 | $4,230 |
| 2014 | $692 | $4,870 | $640 | $4,230 |
Agents Affiliated with this Home
-
Suzette Christopher

Seller's Agent in 2024
Suzette Christopher
RE/MAX
(864) 221-2700
161 in this area
244 Total Sales
-
The CleverPeople

Buyer's Agent in 2024
The CleverPeople
eXp Realty, LLC (Clever People)
(864) 940-3777
365 in this area
748 Total Sales
Map
Source: Western Upstate Multiple Listing Service
MLS Number: 20271688
APN: 148-14-04-025
- 1429 E Calhoun St
- 503 Allenby Rd
- 120 Woodbridge Ct
- 124 Woodbridge Ct
- 601 Heyward Rd
- 310 Allenby Rd
- 2413 Annandale Dr
- 409 Liberty Ct
- 216 Londonberry Dr
- 31 Chalet Ct
- 104 Brittania Cir
- 126 Nicklaus Dr
- 19 Chalet Ct
- 110 Nicklaus Dr
- 135 Abigail Ln
- 3 Drakeford Ct
- 227 Lehman Way
- 191 Amberwood Dr
- 1112 Greenacres
- 109 James Lawrence Orr Dr
- 1519 E Calhoun St
- 1521 E Calhoun St
- 1517 E Calhoun St
- 1517 E Calhoun St
- 1523 E Calhoun St
- 2010 Bryson Rd
- 2006 Bryson Rd
- 1604 Babb St
- 1602 Babb St
- 1606 Babb St
- 1600 Babb St
- 2011 Bryson Rd
- 2013 Bryson Rd
- 2009 Bryson Rd
- 2015 Bryson Rd
- 1608 Babb St
- 1513 E Calhoun St
- 1502 Babb St
- 5 Gabrielle St Unit Lot 3 Richmond Place
- 5 Gabrielle St
