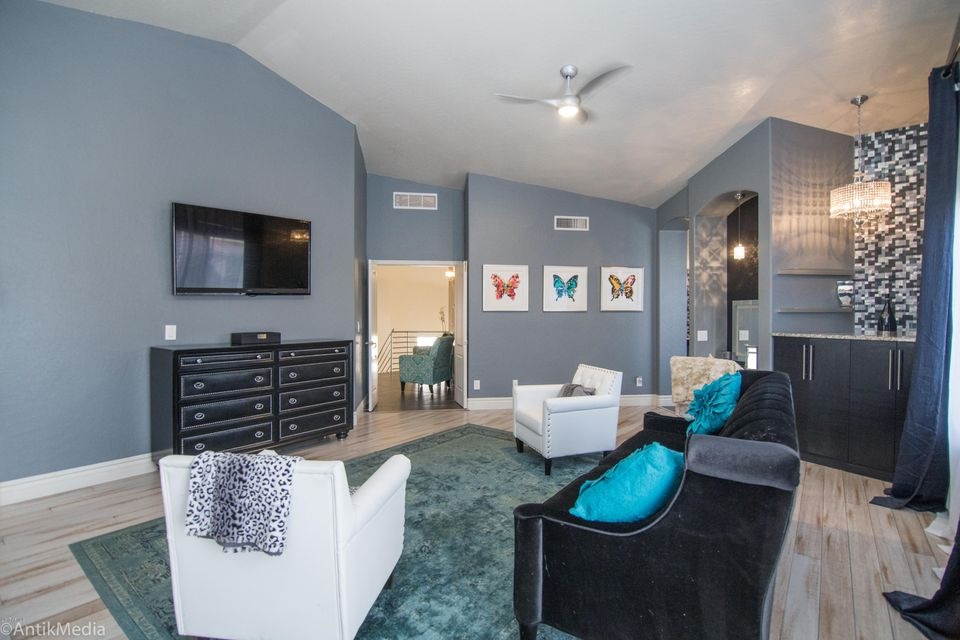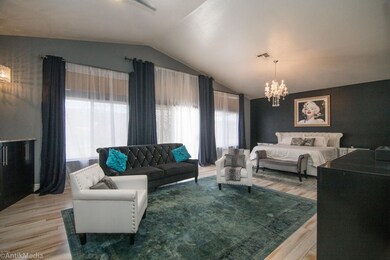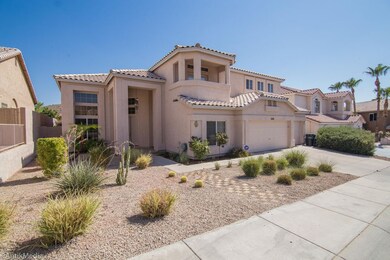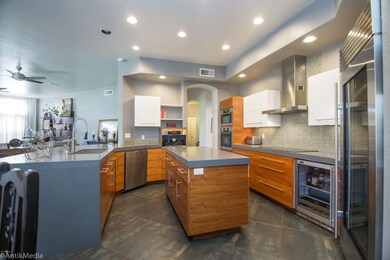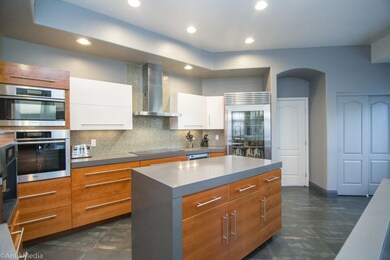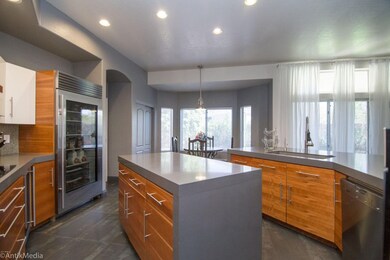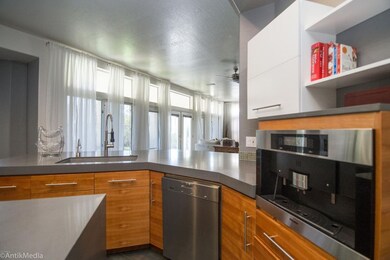
1519 E Captain Dreyfus Ave Unit 1 Phoenix, AZ 85022
Moon Valley NeighborhoodHighlights
- Golf Course Community
- 0.18 Acre Lot
- Contemporary Architecture
- Shadow Mountain High School Rated A-
- Mountain View
- Vaulted Ceiling
About This Home
As of June 2019MOTIVATED SELLER, MUST SELL! BRING OFFERS! FULLY REMODELED (150K) 2016,STUNNING,UPSCALE HOME with CUSTOM MARBLE STEAM SHOWER. 65K KITCHEN with COMMERCIAL SUB ZERO refrigerator (15K),Top of the line MIELE' Stainless Steel appliances, built-in ESPRESSO/ COFFEE MACHINE, 4'' thick STONE COUNTERS, CHERRY WOOD CABINETS, ITALIAN TILE and WOOD FLOORING throughout. 24 ft ceilings,PALATIAL LUXURIOUS MASTER RETREAT with built-in MINI BAR refrigerator/freezer and ice maker, VANITY with Hollywood lit make-up mirror and 3 crystal chandeliers. Master Bath features freestanding ARTISAN BATHTUB, MARBLE STEAM SHOWER all with premium water features, HUGE walk in CLOSET. Adjoining room off master perfect for an office or 5th bedroom.
Last Agent to Sell the Property
William Lane
Paramount Ventures Realty Group License #SA660936000 Listed on: 01/04/2018
Home Details
Home Type
- Single Family
Est. Annual Taxes
- $4,070
Year Built
- Built in 1994
Lot Details
- 7,700 Sq Ft Lot
- Cul-De-Sac
- Private Streets
- Desert faces the front and back of the property
- Block Wall Fence
- Artificial Turf
- Front and Back Yard Sprinklers
- Sprinklers on Timer
- Private Yard
HOA Fees
- $50 Monthly HOA Fees
Parking
- 3 Car Garage
- 4 Open Parking Spaces
- Garage Door Opener
Home Design
- Contemporary Architecture
- Wood Frame Construction
- Tile Roof
- Stucco
Interior Spaces
- 4,267 Sq Ft Home
- 2-Story Property
- Wet Bar
- Furnished
- Vaulted Ceiling
- Ceiling Fan
- 1 Fireplace
- Double Pane Windows
- Vinyl Clad Windows
- Mechanical Sun Shade
- Solar Screens
- Mountain Views
- Security System Owned
Kitchen
- Eat-In Kitchen
- Breakfast Bar
- Built-In Microwave
- Kitchen Island
- Granite Countertops
Flooring
- Wood
- Carpet
- Tile
Bedrooms and Bathrooms
- 5 Bedrooms
- Remodeled Bathroom
- Primary Bathroom is a Full Bathroom
- 3.5 Bathrooms
- Dual Vanity Sinks in Primary Bathroom
- Low Flow Plumbing Fixtures
- Bathtub With Separate Shower Stall
Accessible Home Design
- Accessible Hallway
- Doors are 32 inches wide or more
Outdoor Features
- Balcony
- Covered patio or porch
- Playground
Schools
- Hidden Hills Elementary School
- Shea Middle School
- Shadow Mountain High School
Utilities
- Refrigerated Cooling System
- Zoned Heating
- Water Filtration System
- High Speed Internet
- Cable TV Available
Listing and Financial Details
- Home warranty included in the sale of the property
- Tax Lot 128
- Assessor Parcel Number 159-01-426
Community Details
Overview
- Association fees include ground maintenance, street maintenance
- Moonridgegolfestates Association, Phone Number (602) 674-4369
- Moonridge Estates Pte Mtnside Golf Comm Unit 1 Subdivision
Recreation
- Golf Course Community
- Community Playground
- Bike Trail
Ownership History
Purchase Details
Purchase Details
Home Financials for this Owner
Home Financials are based on the most recent Mortgage that was taken out on this home.Purchase Details
Purchase Details
Home Financials for this Owner
Home Financials are based on the most recent Mortgage that was taken out on this home.Purchase Details
Home Financials for this Owner
Home Financials are based on the most recent Mortgage that was taken out on this home.Purchase Details
Home Financials for this Owner
Home Financials are based on the most recent Mortgage that was taken out on this home.Purchase Details
Purchase Details
Home Financials for this Owner
Home Financials are based on the most recent Mortgage that was taken out on this home.Purchase Details
Home Financials for this Owner
Home Financials are based on the most recent Mortgage that was taken out on this home.Purchase Details
Purchase Details
Purchase Details
Home Financials for this Owner
Home Financials are based on the most recent Mortgage that was taken out on this home.Purchase Details
Similar Homes in Phoenix, AZ
Home Values in the Area
Average Home Value in this Area
Purchase History
| Date | Type | Sale Price | Title Company |
|---|---|---|---|
| Quit Claim Deed | -- | None Listed On Document | |
| Warranty Deed | $520,000 | Equity Title Agency Inc | |
| Interfamily Deed Transfer | -- | Nextitle | |
| Warranty Deed | $516,859 | Nextitle A Title And Escrow | |
| Warranty Deed | $473,000 | Grand Canyon Title Agency I | |
| Interfamily Deed Transfer | -- | Old Republic Title Agency | |
| Interfamily Deed Transfer | -- | None Available | |
| Interfamily Deed Transfer | -- | Grand Canyon Title Agency | |
| Warranty Deed | $469,900 | Grand Canyon Title Agency In | |
| Interfamily Deed Transfer | -- | Westland Title Agency | |
| Interfamily Deed Transfer | -- | Chicago Title Insurance Co | |
| Joint Tenancy Deed | $330,000 | Chicago Title Insurance Co | |
| Cash Sale Deed | $241,656 | Transamerica Title Ins Co |
Mortgage History
| Date | Status | Loan Amount | Loan Type |
|---|---|---|---|
| Previous Owner | $383,500 | New Conventional | |
| Previous Owner | $398,300 | New Conventional | |
| Previous Owner | $416,000 | New Conventional | |
| Previous Owner | $403,000 | New Conventional | |
| Previous Owner | $307,450 | Purchase Money Mortgage | |
| Previous Owner | $417,000 | New Conventional | |
| Previous Owner | $278,200 | Credit Line Revolving | |
| Previous Owner | $297,800 | Unknown | |
| Previous Owner | $187,960 | Purchase Money Mortgage | |
| Previous Owner | $99,000 | Credit Line Revolving | |
| Previous Owner | $340,000 | Unknown | |
| Previous Owner | $297,000 | New Conventional |
Property History
| Date | Event | Price | Change | Sq Ft Price |
|---|---|---|---|---|
| 06/12/2019 06/12/19 | Sold | $520,000 | -7.1% | $122 / Sq Ft |
| 03/20/2019 03/20/19 | For Sale | $559,500 | +8.3% | $131 / Sq Ft |
| 02/12/2018 02/12/18 | Sold | $516,859 | -0.6% | $121 / Sq Ft |
| 01/11/2018 01/11/18 | Pending | -- | -- | -- |
| 01/04/2018 01/04/18 | For Sale | $519,999 | +9.9% | $122 / Sq Ft |
| 12/16/2014 12/16/14 | Sold | $473,000 | -3.0% | $117 / Sq Ft |
| 11/17/2014 11/17/14 | Pending | -- | -- | -- |
| 10/18/2014 10/18/14 | Price Changed | $487,500 | -2.5% | $120 / Sq Ft |
| 09/27/2014 09/27/14 | For Sale | $500,000 | -- | $123 / Sq Ft |
Tax History Compared to Growth
Tax History
| Year | Tax Paid | Tax Assessment Tax Assessment Total Assessment is a certain percentage of the fair market value that is determined by local assessors to be the total taxable value of land and additions on the property. | Land | Improvement |
|---|---|---|---|---|
| 2025 | $3,710 | $43,296 | -- | -- |
| 2024 | $3,619 | $41,234 | -- | -- |
| 2023 | $3,619 | $60,380 | $12,070 | $48,310 |
| 2022 | $3,577 | $46,850 | $9,370 | $37,480 |
| 2021 | $3,594 | $47,520 | $9,500 | $38,020 |
| 2020 | $3,472 | $44,320 | $8,860 | $35,460 |
| 2019 | $3,487 | $41,630 | $8,320 | $33,310 |
| 2018 | $3,360 | $41,580 | $8,310 | $33,270 |
| 2017 | $4,149 | $37,750 | $7,550 | $30,200 |
| 2016 | $4,070 | $36,330 | $7,260 | $29,070 |
| 2015 | $3,725 | $36,970 | $7,390 | $29,580 |
Agents Affiliated with this Home
-

Seller's Agent in 2019
Sandra Barry
Long Realty Jasper Associates
(480) 816-9964
1 Total Sale
-
V
Seller Co-Listing Agent in 2019
Victoria Rosenberg
HomeSmart
-

Buyer's Agent in 2019
Karen Bosch
Coldwell Banker Realty
(602) 329-1444
104 Total Sales
-
W
Seller's Agent in 2018
William Lane
Paramount Ventures Realty Group
-
M
Buyer's Agent in 2018
Moriah Aldarondo
LPT Realty, LLC
(602) 332-9835
1 in this area
7 Total Sales
-

Seller's Agent in 2014
Zoee Tsighis
Compass
(602) 317-8671
58 Total Sales
Map
Source: Arizona Regional Multiple Listing Service (ARMLS)
MLS Number: 5703951
APN: 159-01-426
- 13208 N 14th Way Unit 12
- 13221 N 17th Place
- 1331 E Voltaire Ave
- 1334 E Voltaire Ave
- 13444 N 13th St
- 1302 E Voltaire Ave
- 13020 N 18th St
- 12846 N Nancy Jane Ln Unit 4
- 13614 N 12th Way
- 12642 N 18th St
- 1702 E Calle Santa Cruz Unit 29
- 13013 N 18th St
- 1257 E Voltaire Ave
- 1720 E Thunderbird Rd Unit 1033
- 1720 E Thunderbird Rd Unit 1056
- 1720 E Thunderbird Rd Unit 1094
- 1720 E Thunderbird Rd Unit 2059
- 13032 N 19th St
- 13036 N 19th St
- 12641 N 18th Place
