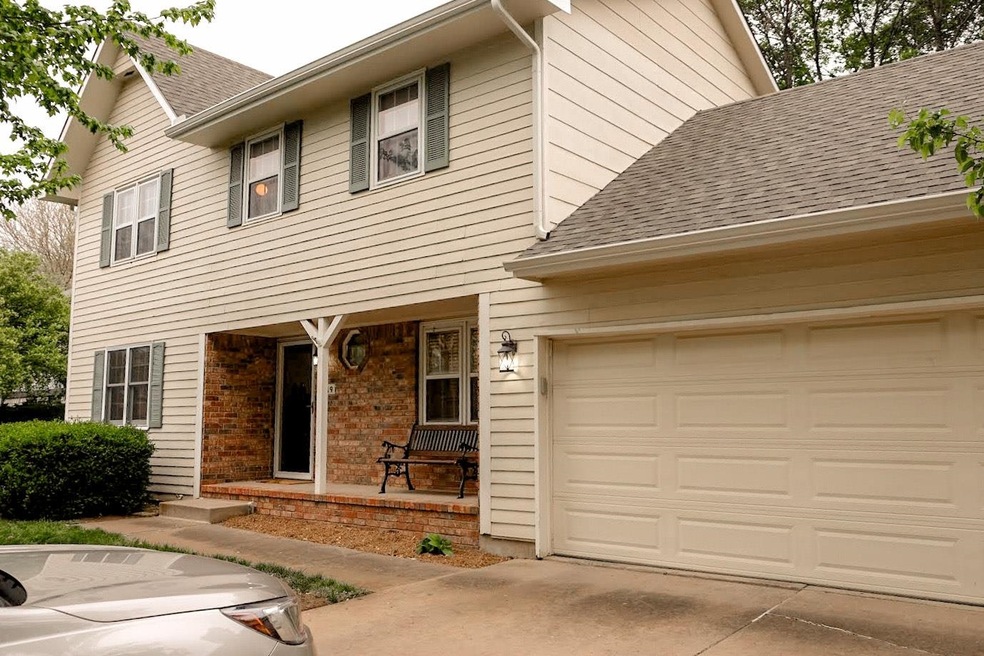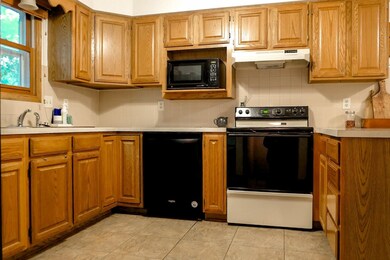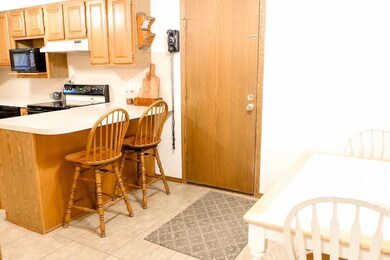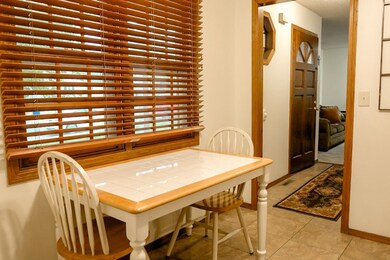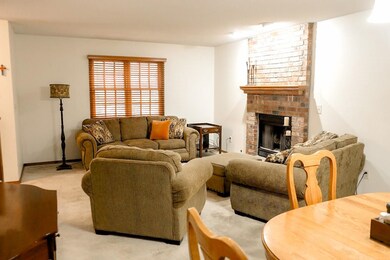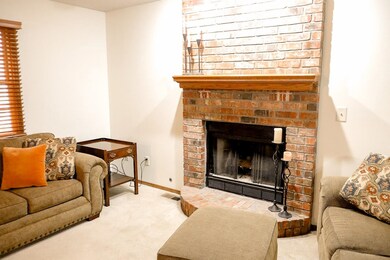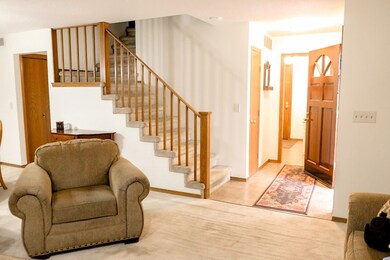
Estimated Value: $247,000 - $249,391
Highlights
- 2-Story Property
- Cooling System Powered By Gas
- Family Room
- 2 Car Attached Garage
- Combination Dining and Living Room
- Gas Fireplace
About This Home
As of June 2023New listing in Derby KS. This gorgeous 3 bedroom, 2.5 bath home located in the heart of Derby. This house is within walking distance to Tangle wood elementary school, Derby high school and Rock River Rapids. The kitchen is very spacious with fairly new LVP flooring. The range remains with the home along with the washer/Dryer. The 3 bedrooms are upstairs. The master bedroom is very roomy 15 x 14 along with the master bathroom double sinks and a walk-in closet. The basement has an abundant amount of storage space and is partially finished. The basement is also plumbed in, to ad another bathroom downstairs. The large family/dining room features a gas fire place. Out back there is 30 x 30 concrete patio with an adjustable basketball goal for hours of fun. This house also has an attached 2-car garage. The home has brand new roof, installed 4/18/2023, along with brand new seamless gutters and downspouts. Schedule your showing today!
Last Agent to Sell the Property
Farm & Home Sales, LLC License #00245137 Listed on: 04/25/2023
Home Details
Home Type
- Single Family
Est. Annual Taxes
- $2,872
Year Built
- Built in 1990
Lot Details
- 10,010 Sq Ft Lot
Parking
- 2 Car Attached Garage
Home Design
- 2-Story Property
- Frame Construction
- Composition Roof
Interior Spaces
- Gas Fireplace
- Family Room
- Living Room with Fireplace
- Combination Dining and Living Room
- Laundry on upper level
Bedrooms and Bathrooms
- 3 Bedrooms
Partially Finished Basement
- Partial Basement
- Basement Storage
- Natural lighting in basement
Schools
- Tanglewood Elementary School
- Derby Middle School
- Derby High School
Utilities
- Cooling System Powered By Gas
- Central Air
- Heating System Uses Gas
Community Details
- Rainbow Valley Subdivision
Listing and Financial Details
- Assessor Parcel Number 0872330604101008.00
Ownership History
Purchase Details
Home Financials for this Owner
Home Financials are based on the most recent Mortgage that was taken out on this home.Similar Homes in Derby, KS
Home Values in the Area
Average Home Value in this Area
Purchase History
| Date | Buyer | Sale Price | Title Company |
|---|---|---|---|
| Metzger Trevor | -- | Security 1St Title |
Mortgage History
| Date | Status | Borrower | Loan Amount |
|---|---|---|---|
| Open | Metzger Trevor | $120,000 | |
| Previous Owner | Whited Diane C | $77,600 |
Property History
| Date | Event | Price | Change | Sq Ft Price |
|---|---|---|---|---|
| 06/21/2023 06/21/23 | Sold | -- | -- | -- |
| 05/23/2023 05/23/23 | Pending | -- | -- | -- |
| 05/21/2023 05/21/23 | Price Changed | $245,000 | -8.9% | $113 / Sq Ft |
| 05/06/2023 05/06/23 | Price Changed | $269,000 | -6.9% | $124 / Sq Ft |
| 04/25/2023 04/25/23 | For Sale | $289,000 | -- | $134 / Sq Ft |
Tax History Compared to Growth
Tax History
| Year | Tax Paid | Tax Assessment Tax Assessment Total Assessment is a certain percentage of the fair market value that is determined by local assessors to be the total taxable value of land and additions on the property. | Land | Improvement |
|---|---|---|---|---|
| 2023 | $3,343 | $22,230 | $3,416 | $18,814 |
| 2022 | $2,881 | $20,459 | $3,220 | $17,239 |
| 2021 | $2,743 | $19,125 | $3,220 | $15,905 |
| 2020 | $2,618 | $18,216 | $3,220 | $14,996 |
| 2019 | $2,424 | $16,871 | $3,220 | $13,651 |
| 2018 | $2,345 | $16,376 | $2,185 | $14,191 |
| 2017 | $2,154 | $0 | $0 | $0 |
| 2016 | $2,029 | $0 | $0 | $0 |
| 2015 | $2,065 | $0 | $0 | $0 |
| 2014 | $1,983 | $0 | $0 | $0 |
Agents Affiliated with this Home
-
Michael Landwehr
M
Seller's Agent in 2023
Michael Landwehr
Farm & Home Sales, LLC
1 in this area
2 Total Sales
-
Daniel Hoyer

Buyer's Agent in 2023
Daniel Hoyer
Berkshire Hathaway PenFed Realty
(316) 258-1125
7 in this area
68 Total Sales
Map
Source: South Central Kansas MLS
MLS Number: 624210
APN: 233-06-0-41-01-008.00
- 1113 N Ridgecrest Rd
- 1431 E Cresthill Rd
- 1248 N Sunset Dr
- 1707 E Pinion Rd
- 1307 E Cresthill Rd
- 1306 E James St
- 1725 E Pinion Rd
- 435 Cedar Point Ct
- 329 N Sarah Ct
- 323 N Sarah Ct
- 248 Cedar Ranch Ct
- 1300 N Rock Rd
- 1420 N Briarwood Place
- 1400 N Rock Rd
- 1306 N Brookfield Ln
- 1216 N Armstrong Ct
- 931 N Beaver Trail Rd
- 1407 E Hickory Branch
- 1418 N Rock Rd
- 626 N Tanglewood Rd
- 1519 E James St
- 1525 E James St
- 1513 E James St
- 1601 E James St
- 1518 E Cresthill Rd
- 1518 E James St
- 1507 E James St
- 1524 E Cresthill Rd
- 1512 E Cresthill Rd
- 1524 E James St
- 1512 E James St
- 1607 E James St
- 1506 E Cresthill Rd
- 1506 E James St
- 1530 E Cresthill Rd
- 1020 N Ridgecrest Rd
- 1600 E James St
- 1600 E Cresthill Rd
- 1500 E Cresthill Rd
- 1613 E James St
