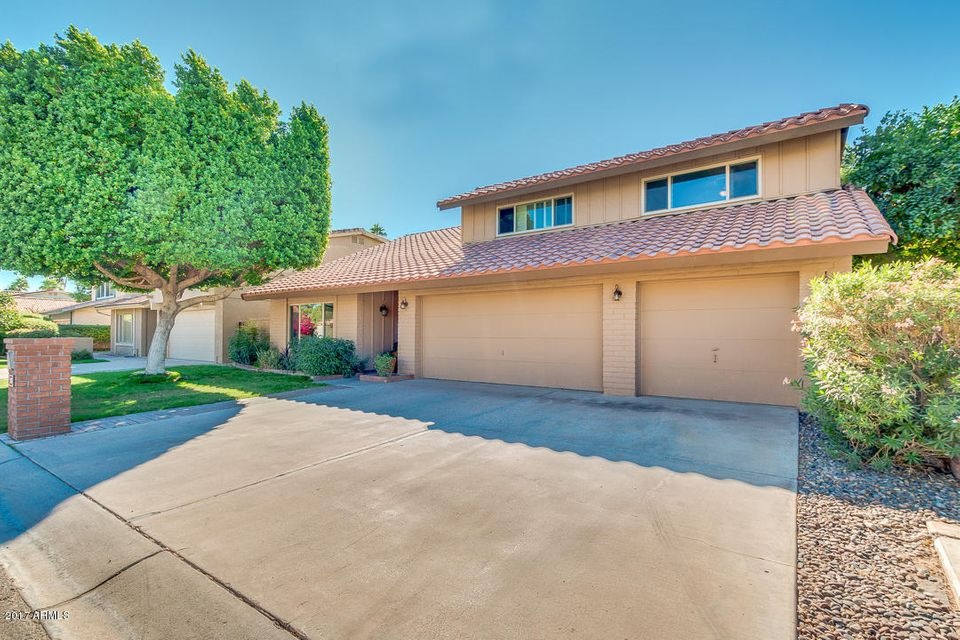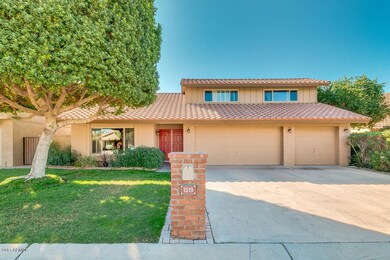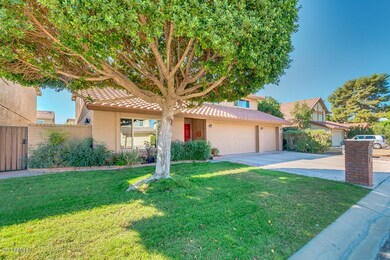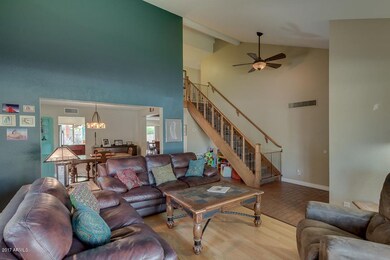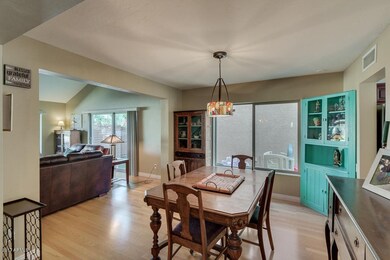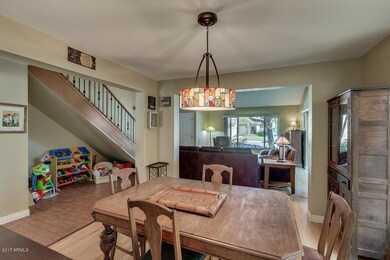
1519 E Weathervane Ln Tempe, AZ 85283
The Lakes NeighborhoodHighlights
- Private Pool
- Clubhouse
- Covered patio or porch
- Rover Elementary School Rated A-
- 2 Fireplaces
- Double Pane Windows
About This Home
As of November 2017THIS IS LUXURY! LIVING IN THE LAKES IN TEMPE! SPACIOUS OPEN HOME W/BRICK TILE IN ALL THE RIGHT PLACES*HUGE KITCHEN W/TONS OF CABINETS, RECESSED LIGHTING,BK BAR, NEWER APPLIANCES, OPEN TO EATING AREA & FAMILY RM W/GAS FIREPLACE, CLOSETS & 1/2 BATH* FANS* ENORMOUS MASTER HAS SITTING AREA, GAS FIREPLACE, READING LIGHTS, 2 CLOSETS, DOUBLE SINKS & VANITY. 3 CAR GARAGE. YARD IS AN OASIS WITH A BEAUTIFUL POOL FOR RELAXING OR ENTERTAINING, ENGINEERED GRASS IN ALL THE RIGHT PLACES, NEW WINDOWS THROUGH THE ENTIRE HOUSE. ALL THIS & THE LAKES W/TENNIS, CLUBHOUSE & MORE! GREAT LOCATION, CLOSE TO NEARLY EVERYTHING! THIS ONE WONT LAST.
Home Details
Home Type
- Single Family
Est. Annual Taxes
- $3,012
Year Built
- Built in 1973
Lot Details
- 6,299 Sq Ft Lot
- Block Wall Fence
- Front and Back Yard Sprinklers
- Sprinklers on Timer
- Grass Covered Lot
Parking
- 3 Car Garage
Home Design
- Wood Frame Construction
- Tile Roof
- Composition Roof
- Block Exterior
Interior Spaces
- 2,670 Sq Ft Home
- 2-Story Property
- 2 Fireplaces
- Double Pane Windows
- Low Emissivity Windows
Kitchen
- Built-In Microwave
- Dishwasher
Bedrooms and Bathrooms
- 4 Bedrooms
- Walk-In Closet
- Primary Bathroom is a Full Bathroom
- 3 Bathrooms
- Dual Vanity Sinks in Primary Bathroom
- Bathtub With Separate Shower Stall
Laundry
- Dryer
- Washer
Outdoor Features
- Private Pool
- Covered patio or porch
Schools
- Rover Elementary School
- FEES College Preparatory Middle School
- Marcos De Niza High School
Utilities
- Refrigerated Cooling System
- Heating System Uses Natural Gas
- High Speed Internet
- Cable TV Available
Listing and Financial Details
- Tax Lot 85
- Assessor Parcel Number 301-02-611
Community Details
Overview
- Property has a Home Owners Association
- The Lakes HOA, Phone Number (480) 838-1023
- Built by MISSION VIEJO
- Lakes Tract C2 Subdivision
Amenities
- Clubhouse
- Recreation Room
Ownership History
Purchase Details
Home Financials for this Owner
Home Financials are based on the most recent Mortgage that was taken out on this home.Purchase Details
Home Financials for this Owner
Home Financials are based on the most recent Mortgage that was taken out on this home.Purchase Details
Home Financials for this Owner
Home Financials are based on the most recent Mortgage that was taken out on this home.Purchase Details
Home Financials for this Owner
Home Financials are based on the most recent Mortgage that was taken out on this home.Map
Similar Homes in Tempe, AZ
Home Values in the Area
Average Home Value in this Area
Purchase History
| Date | Type | Sale Price | Title Company |
|---|---|---|---|
| Warranty Deed | $379,000 | Security Title Agency Inc | |
| Warranty Deed | $259,900 | First Arizona Title Agency | |
| Warranty Deed | $319,000 | Lawyers Title Of Arizona Inc | |
| Warranty Deed | $400,000 | First American Title Ins Co |
Mortgage History
| Date | Status | Loan Amount | Loan Type |
|---|---|---|---|
| Open | $341,100 | New Conventional | |
| Previous Owner | $246,905 | New Conventional | |
| Previous Owner | $313,222 | FHA | |
| Previous Owner | $292,000 | New Conventional | |
| Previous Owner | $35,000 | Credit Line Revolving | |
| Previous Owner | $151,724 | Unknown | |
| Previous Owner | $133,200 | No Value Available |
Property History
| Date | Event | Price | Change | Sq Ft Price |
|---|---|---|---|---|
| 02/17/2023 02/17/23 | Rented | $3,580 | 0.0% | -- |
| 01/25/2023 01/25/23 | Under Contract | -- | -- | -- |
| 12/29/2022 12/29/22 | Price Changed | $3,580 | -0.6% | $1 / Sq Ft |
| 12/18/2022 12/18/22 | Price Changed | $3,600 | -0.8% | $1 / Sq Ft |
| 12/13/2022 12/13/22 | Price Changed | $3,630 | -1.2% | $1 / Sq Ft |
| 11/15/2022 11/15/22 | For Rent | $3,675 | +8.1% | -- |
| 12/01/2021 12/01/21 | Rented | $3,400 | 0.0% | -- |
| 11/30/2021 11/30/21 | Under Contract | -- | -- | -- |
| 11/21/2021 11/21/21 | Price Changed | $3,400 | -5.6% | $1 / Sq Ft |
| 10/17/2021 10/17/21 | Price Changed | $3,600 | -5.3% | $1 / Sq Ft |
| 09/24/2021 09/24/21 | Price Changed | $3,800 | -5.0% | $1 / Sq Ft |
| 09/08/2021 09/08/21 | For Rent | $4,000 | 0.0% | -- |
| 11/30/2017 11/30/17 | Sold | $379,000 | -0.2% | $142 / Sq Ft |
| 10/31/2017 10/31/17 | Pending | -- | -- | -- |
| 10/23/2017 10/23/17 | For Sale | $379,900 | +46.2% | $142 / Sq Ft |
| 01/24/2013 01/24/13 | Sold | $259,900 | 0.0% | $97 / Sq Ft |
| 09/17/2012 09/17/12 | For Sale | $259,900 | 0.0% | $97 / Sq Ft |
| 06/12/2012 06/12/12 | Pending | -- | -- | -- |
| 06/11/2012 06/11/12 | Pending | -- | -- | -- |
| 06/08/2012 06/08/12 | For Sale | $259,900 | -- | $97 / Sq Ft |
Tax History
| Year | Tax Paid | Tax Assessment Tax Assessment Total Assessment is a certain percentage of the fair market value that is determined by local assessors to be the total taxable value of land and additions on the property. | Land | Improvement |
|---|---|---|---|---|
| 2025 | $3,130 | $27,945 | -- | -- |
| 2024 | $4,003 | $26,614 | -- | -- |
| 2023 | $4,003 | $47,560 | $9,510 | $38,050 |
| 2022 | $3,840 | $36,030 | $7,200 | $28,830 |
| 2021 | $3,370 | $33,880 | $6,770 | $27,110 |
| 2020 | $3,258 | $31,910 | $6,380 | $25,530 |
| 2019 | $3,195 | $31,000 | $6,200 | $24,800 |
| 2018 | $3,109 | $28,420 | $5,680 | $22,740 |
| 2017 | $3,012 | $27,200 | $5,440 | $21,760 |
| 2016 | $2,998 | $26,900 | $5,380 | $21,520 |
| 2015 | $2,900 | $24,250 | $4,850 | $19,400 |
Source: Arizona Regional Multiple Listing Service (ARMLS)
MLS Number: 5678407
APN: 301-02-611
- 1608 E Weathervane Ln
- 1329 E Whalers Way
- 1323 E Whalers Way
- 5103 S Birch St
- 5621 S Sailors Reef Rd
- 5618 S Sailors Reef Rd
- 1634 E Donner Dr
- 1205 E Northshore Dr Unit 121
- 1631 E Logan Dr
- 1161 E Sandpiper Dr Unit 220
- 1831 E Cornell Dr
- 1631 E Dunbar Dr
- 1204 E Baseline Rd
- 4804 S Elm St
- 1706 E Dunbar Dr
- 5200 S Lakeshore Dr Unit 204
- 5632 S Hurricane Ct Unit C
- 1070 E Sandpiper Dr
- 1217 E Fremont Dr
- 1052 E Sandpiper Dr
