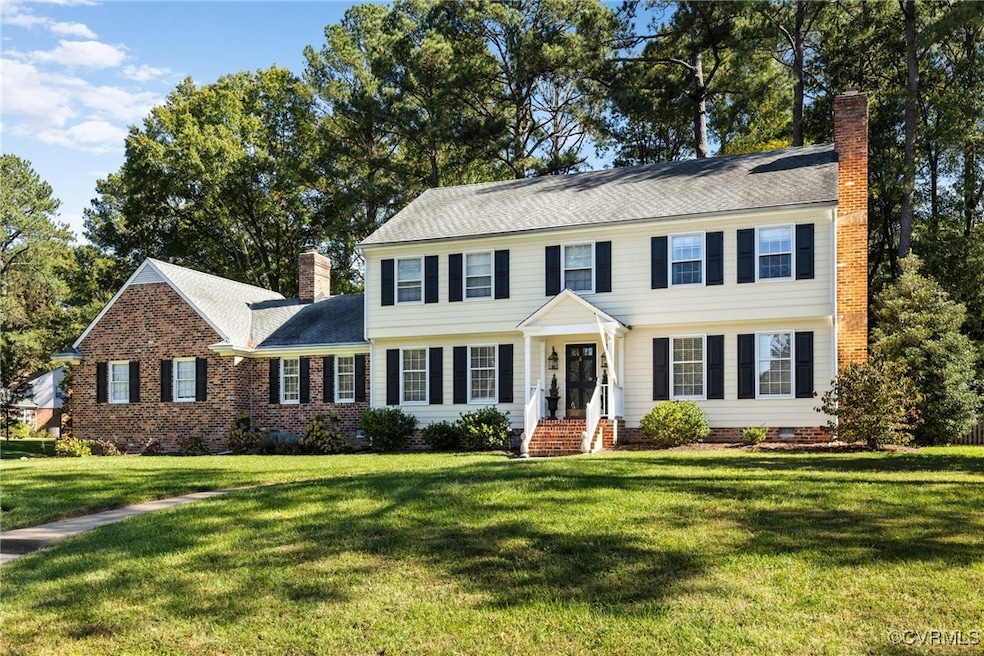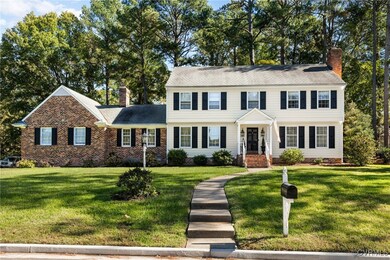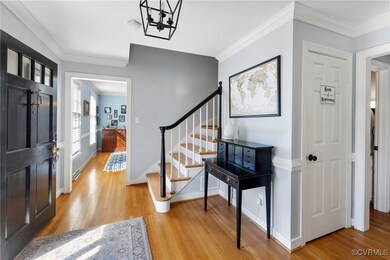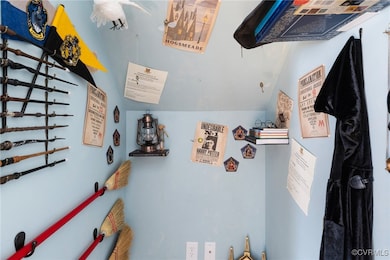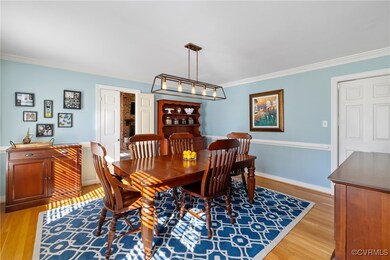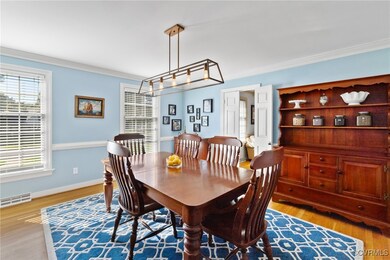
1519 Hearthglow Ln Henrico, VA 23238
Gayton NeighborhoodHighlights
- Colonial Architecture
- Wood Flooring
- Separate Formal Living Room
- Mills E. Godwin High School Rated A
- 2 Fireplaces
- Corner Lot
About This Home
As of November 2024Discover this stunning colonial-style residence nestled on a picturesque corner lot, perfectly situated near shopping, dining, & more. This home offers an abundance of space & charm, welcoming you w/a gracious foyer that includes a coat & storage closet--don’t forget to check under the stairs, Muggles! Elegant formal dining room boasts updated lighting, refined chair rail molding, & seamless access to both the kitchen & family room. Expansive family room ft. a newly relined wood-burning fireplace (with a 10-year warranty as of 2024), a reclaimed 18th-century mantle, vaulted ceilings adorned w/beams, & exquisite built-ins. Bathed in natural light, this inviting space is perfect for gatherings & relaxation. Kitchen is a chef’s dream, equipped w/modern lighting, granite countertops, pantry, & brand-new beverage fridge, complemented by a spacious eat-in area. Remodeled laundry room w/brand new washer/dryer & utility sink (2024). Completing the 1st floor is a versatile living space ft. another wood-burning fireplace, farmhouse-style shelves, & French doors leading to a screened-in porch w/an updated screen system (2024). Upstairs, the luxurious primary suite offers a custom closet system (2024) & a beautifully renovated bathroom w/limestone floor tiles, porcelain shower, cast iron soaking tub, & chic vanity w/a makeup area. 3 add'l bright & airy bedrooms on the 2nd floor each boast generous closets & cordless blackout shades, along w/a stylish hall bath w/a tub/shower. Additional highlights include a whole-home water filtration system w/reverse osmosis in the kitchen (extra sink faucet and fridge), a sprawling fenced backyard with dual gates (2019), a raised garden bed area, a slackline, a zipline, & a charming Little Free Library w/a reading bench. 2-car garage ft. a custom workshop & workbench, including a miter saw station & rolling table saw cart (2024). Freshly painted throughout & adorned w/wooden-like blinds in all downstairs rooms, this home is a perfect blend of elegance & functionality!
Last Agent to Sell the Property
Summit Properties RVA License #0225212082 Listed on: 10/21/2024
Home Details
Home Type
- Single Family
Est. Annual Taxes
- $4,729
Year Built
- Built in 1978
Lot Details
- 0.46 Acre Lot
- Back Yard Fenced
- Landscaped
- Corner Lot
- Sprinkler System
- Zoning described as R2
HOA Fees
- $5 Monthly HOA Fees
Parking
- 2 Car Attached Garage
- Workshop in Garage
- Garage Door Opener
- Driveway
Home Design
- Colonial Architecture
- Brick Exterior Construction
- Composition Roof
- Hardboard
Interior Spaces
- 2,931 Sq Ft Home
- 2-Story Property
- Built-In Features
- Bookcases
- Beamed Ceilings
- Ceiling Fan
- 2 Fireplaces
- Wood Burning Fireplace
- Fireplace Features Masonry
- Separate Formal Living Room
- Screened Porch
- Crawl Space
- Stacked Washer and Dryer
Kitchen
- Oven
- Electric Cooktop
- Microwave
- Dishwasher
- Granite Countertops
- Disposal
Flooring
- Wood
- Ceramic Tile
Bedrooms and Bathrooms
- 4 Bedrooms
- En-Suite Primary Bedroom
- Walk-In Closet
- Double Vanity
- Garden Bath
Outdoor Features
- Patio
- Shed
Schools
- Pinchbeck Elementary School
- Quioccasin Middle School
- Godwin High School
Utilities
- Zoned Heating and Cooling System
- Heat Pump System
- Water Heater
Community Details
- Kingsley Subdivision
Listing and Financial Details
- Tax Lot 18
- Assessor Parcel Number 739-745-5535
Ownership History
Purchase Details
Home Financials for this Owner
Home Financials are based on the most recent Mortgage that was taken out on this home.Purchase Details
Home Financials for this Owner
Home Financials are based on the most recent Mortgage that was taken out on this home.Similar Homes in Henrico, VA
Home Values in the Area
Average Home Value in this Area
Purchase History
| Date | Type | Sale Price | Title Company |
|---|---|---|---|
| Deed | $665,000 | Fidelity National Title | |
| Deed | $665,000 | Fidelity National Title | |
| Warranty Deed | $385,000 | Attorney |
Mortgage History
| Date | Status | Loan Amount | Loan Type |
|---|---|---|---|
| Open | $225,000 | New Conventional | |
| Closed | $225,000 | New Conventional | |
| Previous Owner | $191,800 | Credit Line Revolving | |
| Previous Owner | $362,775 | Stand Alone Refi Refinance Of Original Loan | |
| Previous Owner | $360,000 | New Conventional | |
| Previous Owner | $346,500 | New Conventional |
Property History
| Date | Event | Price | Change | Sq Ft Price |
|---|---|---|---|---|
| 11/12/2024 11/12/24 | Sold | $665,000 | +2.3% | $227 / Sq Ft |
| 10/28/2024 10/28/24 | Pending | -- | -- | -- |
| 10/21/2024 10/21/24 | For Sale | $649,950 | +68.8% | $222 / Sq Ft |
| 04/27/2016 04/27/16 | Sold | $385,000 | 0.0% | $131 / Sq Ft |
| 03/08/2016 03/08/16 | Pending | -- | -- | -- |
| 03/01/2016 03/01/16 | For Sale | $385,000 | -- | $131 / Sq Ft |
Tax History Compared to Growth
Tax History
| Year | Tax Paid | Tax Assessment Tax Assessment Total Assessment is a certain percentage of the fair market value that is determined by local assessors to be the total taxable value of land and additions on the property. | Land | Improvement |
|---|---|---|---|---|
| 2025 | $5,334 | $556,400 | $150,000 | $406,400 |
| 2024 | $5,334 | $527,600 | $135,000 | $392,600 |
| 2023 | $4,485 | $527,600 | $135,000 | $392,600 |
| 2022 | $3,874 | $455,800 | $125,000 | $330,800 |
| 2021 | $3,748 | $445,900 | $100,000 | $345,900 |
| 2020 | $3,879 | $445,900 | $100,000 | $345,900 |
| 2019 | $3,293 | $378,500 | $90,000 | $288,500 |
| 2018 | $3,293 | $378,500 | $90,000 | $288,500 |
| 2017 | $3,249 | $373,400 | $90,000 | $283,400 |
| 2016 | $2,968 | $341,100 | $90,000 | $251,100 |
| 2015 | $2,968 | $341,100 | $90,000 | $251,100 |
| 2014 | $2,968 | $341,100 | $90,000 | $251,100 |
Agents Affiliated with this Home
-
Allison Schwalm

Seller's Agent in 2024
Allison Schwalm
Summit Properties RVA
(703) 304-3825
1 in this area
52 Total Sales
-
Christina Goodpaster

Buyer's Agent in 2024
Christina Goodpaster
Providence Hill Real Estate
(518) 588-2276
1 in this area
114 Total Sales
-
Janice Taylor
J
Seller's Agent in 2016
Janice Taylor
RE/MAX
2 in this area
172 Total Sales
-
Jenni Jennings

Buyer's Agent in 2016
Jenni Jennings
Real Broker LLC
(804) 247-2568
78 Total Sales
Map
Source: Central Virginia Regional MLS
MLS Number: 2427451
APN: 739-745-5535
- 1504 Stoneycreek Ct
- 1508 Hearthglow Ln
- 1610 Swansbury Dr
- 10903 Gayton Rd
- 1311 Stoneycreek Dr
- 1625 Westcastle Dr
- 1503 Pump Rd
- 1602 Lauderdale Dr
- 1705 Lauderdale Dr
- 1712 Lauderdale Dr
- 10507 Walbrook Dr
- 1707 Gately Dr
- 1817 Poplar Green
- 1708 Hollandale Rd
- 1005 Westbriar Dr
- 10313 Collinwood Dr
- 9918 Eildonway Place
- 2004 Millington Dr
- 9929 Eildonway Place
- 11807 S Downs Dr
