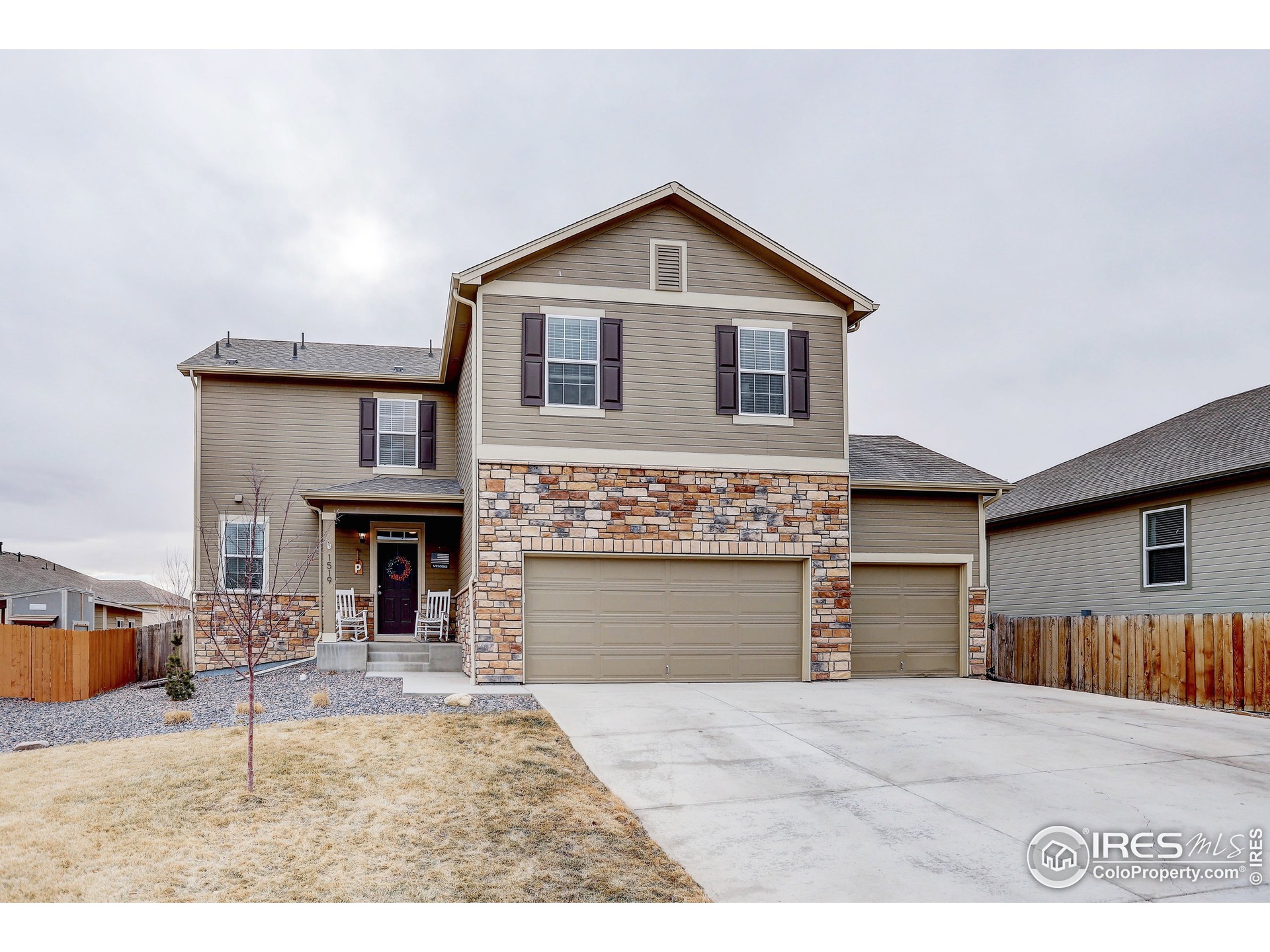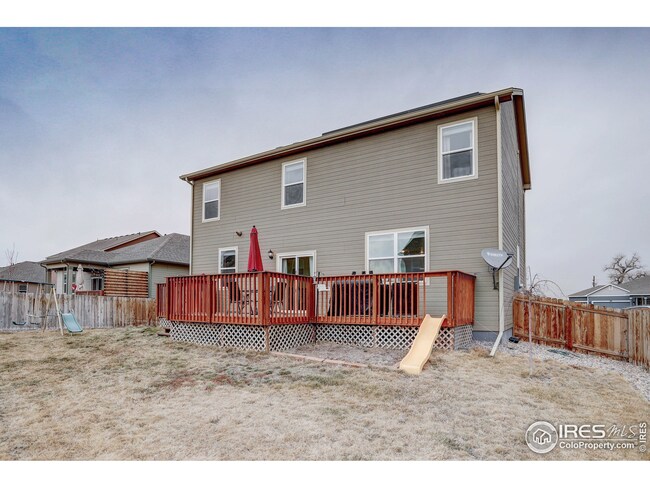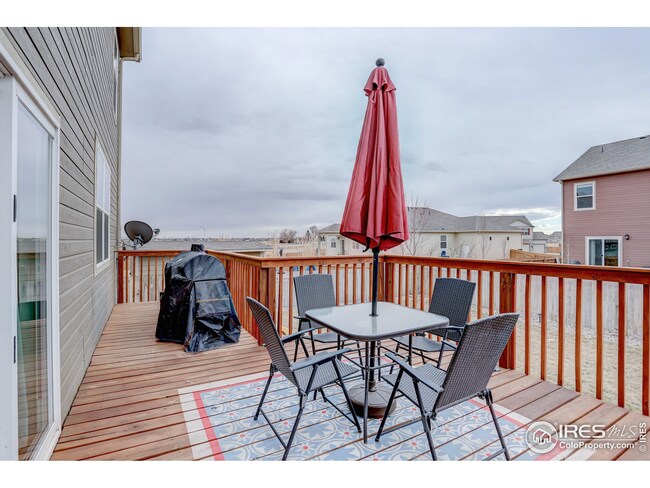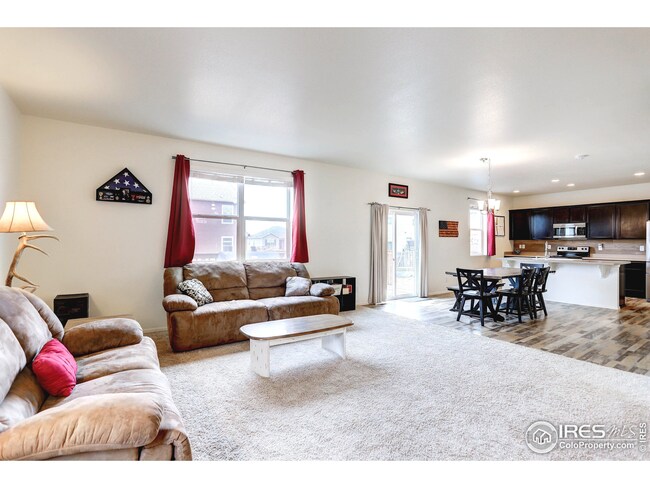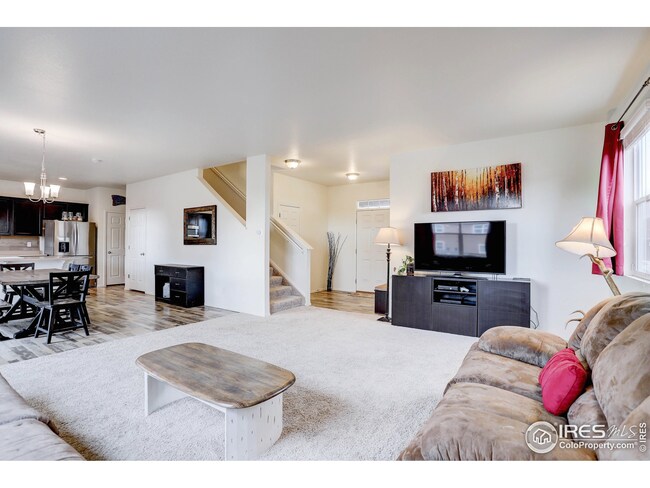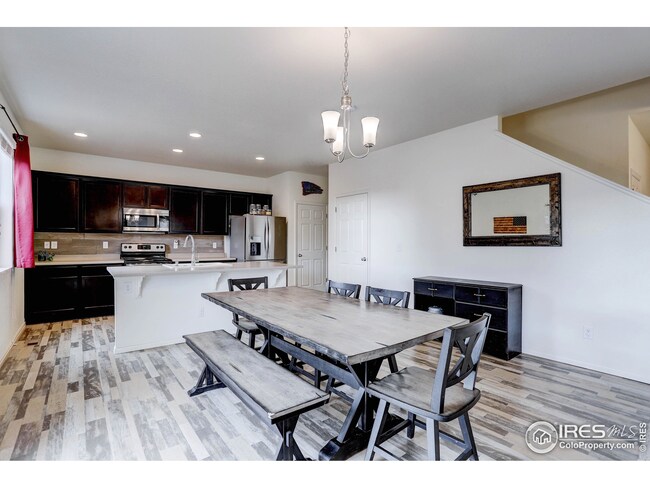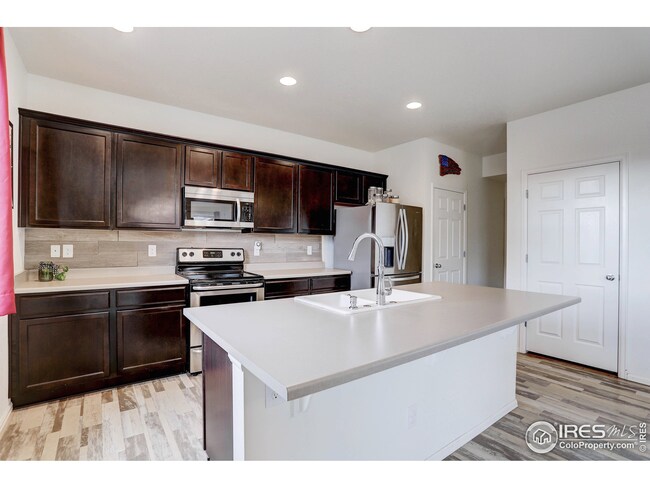
1519 Highfield Ct Windsor, CO 80550
Highlights
- Solar Power System
- Deck
- Loft
- Open Floorplan
- Contemporary Architecture
- Community Pool
About This Home
As of April 2021Stunning Windshire Park home just hit the market in Windsor! This beautiful home features three bedrooms, three bathrooms and 2,384 square feet of living space on the largest lot on the block. You'll feel right at home with features like high ceilings, bright windows, an open floor plan, a spacious master bedroom and a large upstairs loft space. During the summer, enjoy time on the large back deck or relax by the neighborhood pool. This home also comes equipped with a three-car garage, non-potable irrigation system and solar panels. Located in a quiet cul-de-sac and zoned for Windsor RE-4 school district. Schedule your showing today - this one won't last!
Home Details
Home Type
- Single Family
Est. Annual Taxes
- $3,209
Year Built
- Built in 2017
Lot Details
- 7,680 Sq Ft Lot
- Cul-De-Sac
- Fenced
- Sprinkler System
HOA Fees
Parking
- 3 Car Attached Garage
Home Design
- Contemporary Architecture
- Brick Veneer
- Wood Frame Construction
- Composition Roof
Interior Spaces
- 2,384 Sq Ft Home
- 2-Story Property
- Open Floorplan
- Loft
- Crawl Space
Kitchen
- Electric Oven or Range
- Dishwasher
- Kitchen Island
Flooring
- Carpet
- Vinyl
Bedrooms and Bathrooms
- 3 Bedrooms
- Walk-In Closet
Laundry
- Laundry on upper level
- Washer and Dryer Hookup
Schools
- Grandview Elementary School
- Windsor Middle School
- Windsor High School
Utilities
- Forced Air Heating and Cooling System
- High Speed Internet
Additional Features
- Solar Power System
- Deck
Listing and Financial Details
- Assessor Parcel Number R6783583
Community Details
Overview
- Association fees include common amenities, management
- Windshire Park Subdivision
Recreation
- Community Pool
- Park
Ownership History
Purchase Details
Home Financials for this Owner
Home Financials are based on the most recent Mortgage that was taken out on this home.Purchase Details
Home Financials for this Owner
Home Financials are based on the most recent Mortgage that was taken out on this home.Similar Homes in Windsor, CO
Home Values in the Area
Average Home Value in this Area
Purchase History
| Date | Type | Sale Price | Title Company |
|---|---|---|---|
| Warranty Deed | $415,000 | Guardian Title | |
| Special Warranty Deed | $339,050 | Heritage Title Co |
Mortgage History
| Date | Status | Loan Amount | Loan Type |
|---|---|---|---|
| Open | $394,250 | New Conventional | |
| Previous Owner | $348,289 | VA |
Property History
| Date | Event | Price | Change | Sq Ft Price |
|---|---|---|---|---|
| 07/08/2021 07/08/21 | Off Market | $415,000 | -- | -- |
| 04/09/2021 04/09/21 | Sold | $415,000 | +1.2% | $174 / Sq Ft |
| 02/17/2021 02/17/21 | For Sale | $410,000 | +20.9% | $172 / Sq Ft |
| 01/28/2019 01/28/19 | Off Market | $339,050 | -- | -- |
| 09/22/2017 09/22/17 | Sold | $339,050 | 0.0% | $147 / Sq Ft |
| 08/23/2017 08/23/17 | Pending | -- | -- | -- |
| 06/19/2017 06/19/17 | For Sale | $339,050 | -- | $147 / Sq Ft |
Tax History Compared to Growth
Tax History
| Year | Tax Paid | Tax Assessment Tax Assessment Total Assessment is a certain percentage of the fair market value that is determined by local assessors to be the total taxable value of land and additions on the property. | Land | Improvement |
|---|---|---|---|---|
| 2025 | $4,118 | $32,490 | $6,560 | $25,930 |
| 2024 | $4,118 | $32,490 | $6,560 | $25,930 |
| 2023 | $3,878 | $34,570 | $5,480 | $29,090 |
| 2022 | $3,530 | $25,870 | $5,210 | $20,660 |
| 2021 | $3,387 | $26,610 | $5,360 | $21,250 |
| 2020 | $3,209 | $25,550 | $5,010 | $20,540 |
| 2019 | $3,190 | $25,550 | $5,010 | $20,540 |
| 2018 | $3,043 | $24,200 | $5,040 | $19,160 |
| 2017 | $642 | $4,900 | $4,900 | $0 |
| 2016 | $6 | $10 | $10 | $0 |
| 2015 | $6 | $10 | $10 | $0 |
| 2014 | $6 | $10 | $10 | $0 |
Agents Affiliated with this Home
-
Amy Ackerman

Seller's Agent in 2021
Amy Ackerman
Coldwell Banker Realty-NOCO
(970) 396-4809
42 Total Sales
-
Kathy Beck

Seller's Agent in 2017
Kathy Beck
Group Harmony
(970) 213-8475
389 Total Sales
-
Brandice Garifi

Seller Co-Listing Agent in 2017
Brandice Garifi
Brandice A Garifi
(303) 587-0404
142 Total Sales
-
N
Buyer's Agent in 2017
Non-IRES Agent
CO_IRES
Map
Source: IRES MLS
MLS Number: 933549
APN: R6783583
- 1570 Clarendon Dr
- 1565 Harpendon Ct
- 1663 Clarendon Dr
- 929 Charlton Dr
- 1587 Edenbridge Dr
- 1686 Whiteley Dr
- 1675 Highfield Dr
- 1604 Sorenson Dr
- 1533 Sorenson Dr
- 1585 Sorenson Dr
- 1568 Grand Ave
- 1540 Reynolds Dr
- 0 Weld County Road 68 1 2
- 6326 Weld County Road 68 1 2
- 357 Chipman Dr
- 1421 Canal Dr
- 1121 Crescent Dr
- 1250 Honeysuckle Ct Unit A
- 949 Hummocky Way
- 933 Hummocky Way
