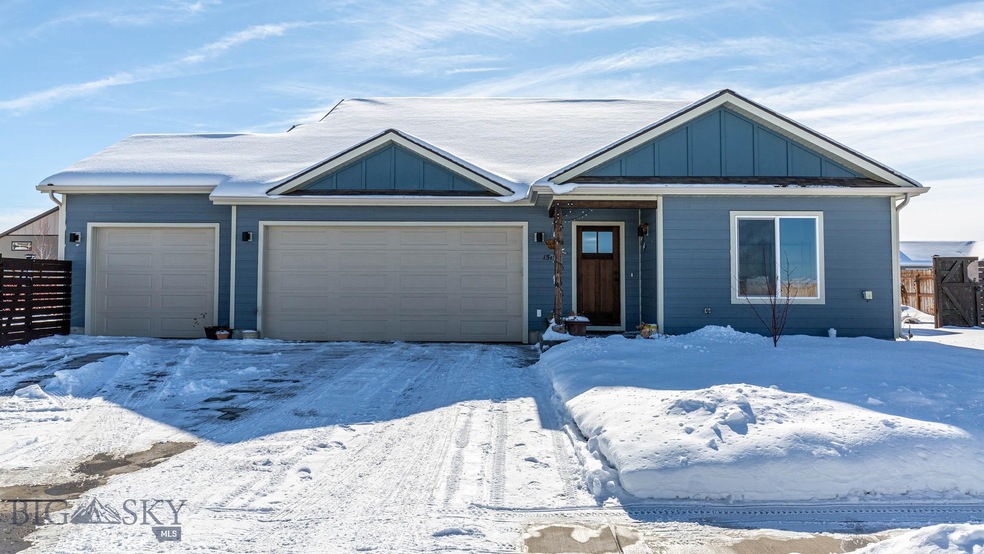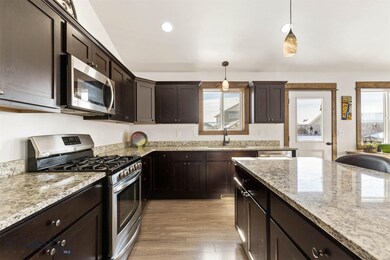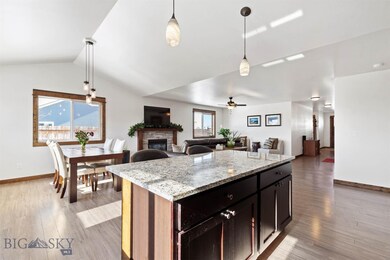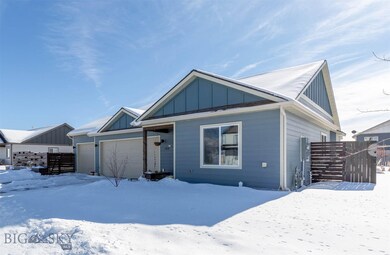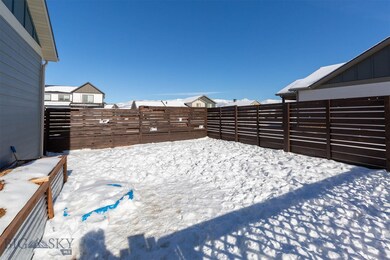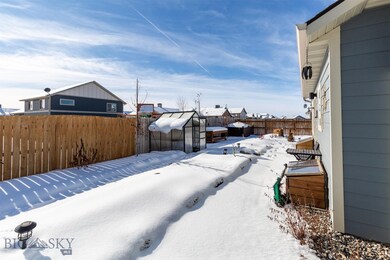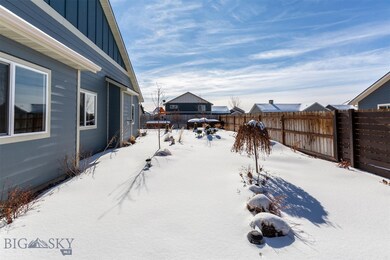
1519 Ingomar Blvd Belgrade, MT 59714
Highlights
- Greenhouse
- Craftsman Architecture
- 3 Car Attached Garage
- Heck/Quaw Elementary School Rated A
- Lawn
- Patio
About This Home
As of April 2021Ranch style 3 bed, 2 bath, 1,737 sq ft on almost a 1/4 of an acre located in the Ryen Glenn subdivision. Spacious master suite, walk-in closet, dual vanities, and a tile surround shower. There are Granite countertops throughout, gas range, stainless steel appliances, gas fireplace, laminate flooring, and wood trim throughout the property. The living room is spacious to fit oversized furniture. Custom landscaping features are one-of-a-kind at this property, garden beds, underground sprinklers, perennials, stunning rock work, please check out the photos! And did you notice this property has a three car garage? Garden shed conveys. New microwave will be going in. Furniture for sale, inquire for more details!
Last Agent to Sell the Property
Tamara Williams and Company License #BRO-53659 Listed on: 02/19/2021
Last Buyer's Agent
Tamara Williams and Company License #BRO-53659 Listed on: 02/19/2021
Home Details
Home Type
- Single Family
Est. Annual Taxes
- $3,678
Year Built
- Built in 2018
Lot Details
- 10,454 Sq Ft Lot
- Perimeter Fence
- Landscaped
- Sprinkler System
- Lawn
- Zoning described as R1 - Residential Single-Household Low Density
HOA Fees
- $19 Monthly HOA Fees
Parking
- 3 Car Attached Garage
- Garage Door Opener
Home Design
- Craftsman Architecture
- Shingle Roof
- Asphalt Roof
- Hardboard
Interior Spaces
- 1,737 Sq Ft Home
- 1-Story Property
- Ceiling Fan
- Gas Fireplace
- Crawl Space
Kitchen
- Range
- Microwave
- Dishwasher
- Disposal
Flooring
- Partially Carpeted
- Laminate
- Tile
Bedrooms and Bathrooms
- 3 Bedrooms
Outdoor Features
- Patio
- Greenhouse
Utilities
- Forced Air Heating System
- Heating System Uses Natural Gas
Listing and Financial Details
- Assessor Parcel Number REG69981
Community Details
Overview
- Built by Blue Water Homes
- Ryen Glenn Subdivision
Recreation
- Trails
Ownership History
Purchase Details
Home Financials for this Owner
Home Financials are based on the most recent Mortgage that was taken out on this home.Purchase Details
Home Financials for this Owner
Home Financials are based on the most recent Mortgage that was taken out on this home.Similar Homes in Belgrade, MT
Home Values in the Area
Average Home Value in this Area
Purchase History
| Date | Type | Sale Price | Title Company |
|---|---|---|---|
| Warranty Deed | -- | Montana Title & Escrow | |
| Warranty Deed | -- | Security Title Co |
Mortgage History
| Date | Status | Loan Amount | Loan Type |
|---|---|---|---|
| Open | $498,750 | New Conventional | |
| Previous Owner | $282,400 | New Conventional | |
| Previous Owner | $196,811 | Construction |
Property History
| Date | Event | Price | Change | Sq Ft Price |
|---|---|---|---|---|
| 04/16/2021 04/16/21 | Sold | -- | -- | -- |
| 03/17/2021 03/17/21 | Pending | -- | -- | -- |
| 02/19/2021 02/19/21 | For Sale | $525,000 | +41.9% | $302 / Sq Ft |
| 12/18/2018 12/18/18 | Sold | -- | -- | -- |
| 11/18/2018 11/18/18 | Pending | -- | -- | -- |
| 05/25/2018 05/25/18 | For Sale | $369,900 | -- | $213 / Sq Ft |
Tax History Compared to Growth
Tax History
| Year | Tax Paid | Tax Assessment Tax Assessment Total Assessment is a certain percentage of the fair market value that is determined by local assessors to be the total taxable value of land and additions on the property. | Land | Improvement |
|---|---|---|---|---|
| 2024 | $5,234 | $634,400 | $0 | $0 |
| 2023 | $5,458 | $634,400 | $0 | $0 |
| 2022 | $3,632 | $382,400 | $0 | $0 |
| 2021 | $4,048 | $382,400 | $0 | $0 |
| 2020 | $3,678 | $351,000 | $0 | $0 |
| 2019 | $3,842 | $351,000 | $0 | $0 |
| 2018 | $652 | $48,923 | $0 | $0 |
Agents Affiliated with this Home
-
Tamara Williams

Seller's Agent in 2021
Tamara Williams
Tamara Williams and Company
(406) 223-6823
231 Total Sales
-
Claire Gillam

Seller's Agent in 2018
Claire Gillam
Berkshire Hathaway - Bozeman
(406) 581-4070
157 Total Sales
Map
Source: Big Sky Country MLS
MLS Number: 355267
APN: 06-1011-31-2-11-59-0000
- 1538 Powers Blvd
- 1602 Ingomar Blvd
- 1543 Powers Blvd
- 1519 Powers Blvd
- 1705 Ingomar Blvd
- 1411 Ingomar Blvd
- 1704 Drummond Blvd
- 1705 Drummond Blvd
- Lot 3 Penwell Bridge Rd
- 1711 Shelby Ave
- 1305 Powers Blvd
- 0 Penwell Bridge Rd
- Lot 7 Block 6 Phase 5 Meadowlark Ranch
- 2304 Oriole Dr
- 2303 Oriole Dr
- Lot 115 block 3 Phase 5 Meadowlark Ranch
- Lot 113 Block 3 Phase 5 Meadowlark Ranch Dr
- Lot 112 block 3 Phase 5 Meadowlark Ranch
- Lot 9 block 6 Phase 5 Meadowlark Ranch
- Lot 10 block 6 Phase 5 Meadowlark Ranch
