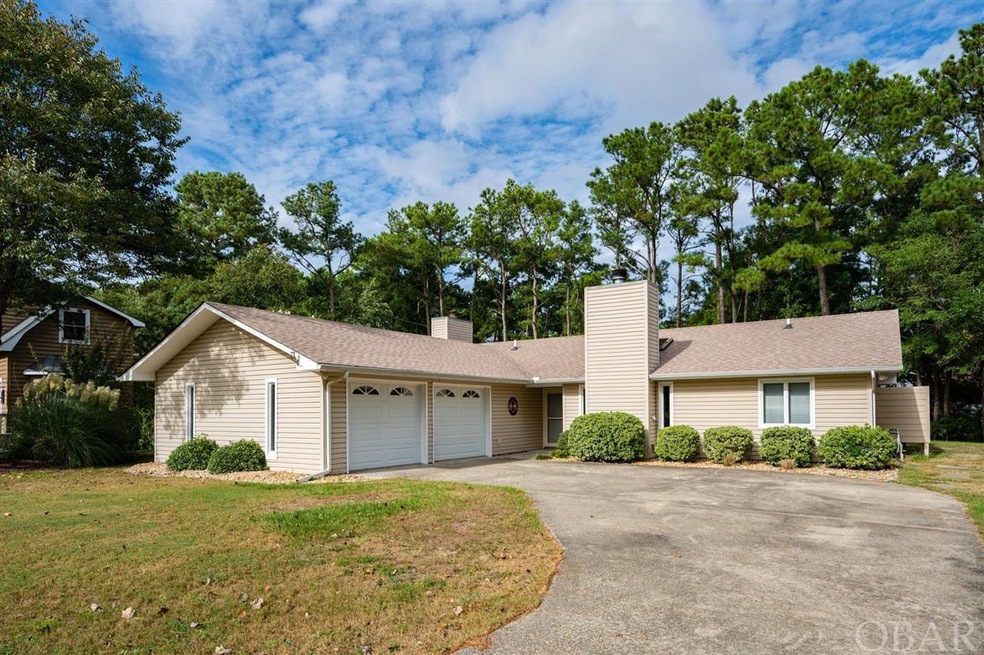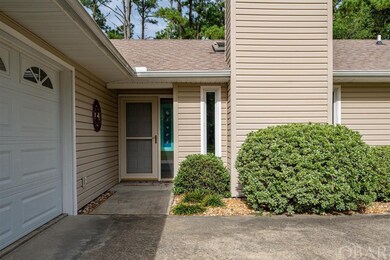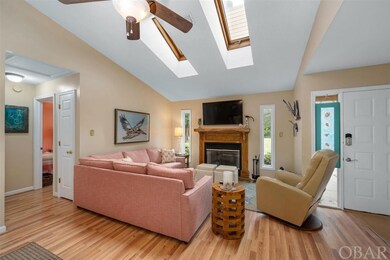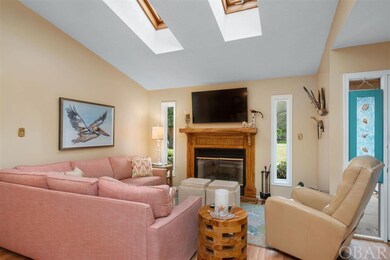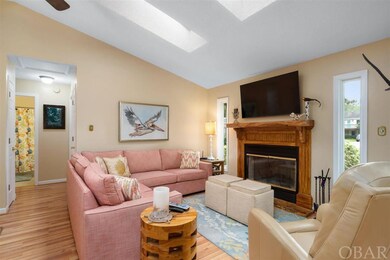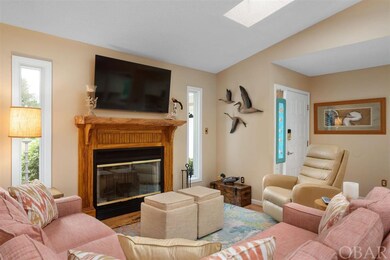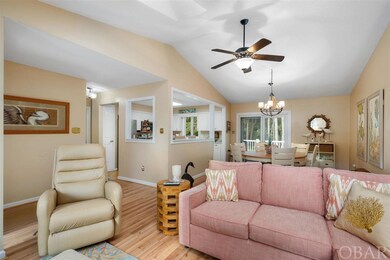
1519 Ketch Ln Kill Devil Hills, NC 27948
Highlights
- Ranch Style House
- Furnished
- Garage
- First Flight Middle School Rated A-
- Corian Countertops
- Level Lot
About This Home
As of March 2022You're gonna love this home! There is absolutely nothing that needs to be done except move in! The layout is great. Two of the bedrooms are located on the south side of the house with a shared bath between them. The living, dining and kitchen are centrally located with the master bedroom and bath located on the north end of the house so it's very private. The master bedroom has a wood burning fire place and a large walk-in closet. The ensuite bath has both a shower and a jacuzzi. The living room also has a custom fireplace with a beautiful hand- hewn hickory slab mantel and hearth. Laundry is located just outside the kitchen area in the mudroom off garage. While the entire home has been remodeled since sellers have owned it, the kitchen was especially well done by Cozy Kitchens 5 years ago, with a wonderful bar built into the dining side. The appliances are 2 1/2 years old. Laminated wood floors were installed throughout in 2019. The HVAC was in stalled in February of 2021. This American Standard unit has coastal coating (salt protection on the condensor). Windows are Anderson w/high performance glass - installed in 2004. Also installed that year, Quest Siding by Mastic & is heavy duty. The roof is Certainteed Landmark 30- year shingle and carries A/10 wind load. There's a large two car garage with plenty of storage and room for additional appliances. Outside, there's a deck for enjoying the backyard and quiet creek that runs along the east side of the property. Sellers have used top of the line materials and furnished the home with a real eye to design. Being offered furnished with a few exclusions shown in associated docs. Take a look at a beautiful example of one level living offers!
Home Details
Home Type
- Single Family
Est. Annual Taxes
- $1,946
Year Built
- Built in 1984
Lot Details
- 0.28 Acre Lot
- Level Lot
Home Design
- Ranch Style House
- Asphalt Shingled Roof
- Vinyl Construction Material
Interior Spaces
- 1,332 Sq Ft Home
- Furnished
- Wood Burning Fireplace
- Laminate Flooring
- Corian Countertops
Bedrooms and Bathrooms
- 3 Bedrooms
- 2 Full Bathrooms
Parking
- Garage
- Carport
Utilities
- Heat Pump System
- Municipal Utilities District Water
- Private or Community Septic Tank
Community Details
- First Flt Vill Subdivision
Listing and Financial Details
- Tax Lot 25
Ownership History
Purchase Details
Home Financials for this Owner
Home Financials are based on the most recent Mortgage that was taken out on this home.Purchase Details
Home Financials for this Owner
Home Financials are based on the most recent Mortgage that was taken out on this home.Map
Similar Homes in Kill Devil Hills, NC
Home Values in the Area
Average Home Value in this Area
Purchase History
| Date | Type | Sale Price | Title Company |
|---|---|---|---|
| Warranty Deed | $2,820,000 | Wheless & Wheless Pllc | |
| Warranty Deed | $429,000 | None Available |
Mortgage History
| Date | Status | Loan Amount | Loan Type |
|---|---|---|---|
| Open | $446,500 | New Conventional |
Property History
| Date | Event | Price | Change | Sq Ft Price |
|---|---|---|---|---|
| 03/25/2022 03/25/22 | Sold | $470,000 | +2.4% | $353 / Sq Ft |
| 02/06/2022 02/06/22 | Pending | -- | -- | -- |
| 02/02/2022 02/02/22 | For Sale | $459,000 | +7.0% | $345 / Sq Ft |
| 10/21/2021 10/21/21 | Sold | $429,000 | 0.0% | $322 / Sq Ft |
| 09/30/2021 09/30/21 | Pending | -- | -- | -- |
| 09/29/2021 09/29/21 | For Sale | $429,000 | -- | $322 / Sq Ft |
Tax History
| Year | Tax Paid | Tax Assessment Tax Assessment Total Assessment is a certain percentage of the fair market value that is determined by local assessors to be the total taxable value of land and additions on the property. | Land | Improvement |
|---|---|---|---|---|
| 2024 | $2,041 | $270,100 | $84,000 | $186,100 |
| 2023 | $2,041 | $270,100 | $84,000 | $186,100 |
| 2022 | $1,946 | $270,100 | $84,000 | $186,100 |
| 2021 | $1,946 | $270,100 | $84,000 | $186,100 |
| 2020 | $1,946 | $270,100 | $84,000 | $186,100 |
Source: Outer Banks Association of REALTORS®
MLS Number: 116274
APN: 012405000
- 621 Canal Dr Unit Lot 47
- 514 Schooner Ct Unit Lot 123
- 526 W Landing Dr Unit Lot 117
- 604 W First St Unit Lot 321
- 700 W First St Unit G-3
- 700 W First St Unit H8
- 700 W First St Unit J6
- 700 W 1st St Unit D-4
- 704 Harmony Ln Unit Lot 17
- 704 Harmony Ln
- 1304 Harpoon Dr Unit Lot 70
- 708 Harmony Ln
- 718 Canal Dr Unit lot 308
- 829 Cedar Dr Unit Lot 106
- 821 Cedar Dr Unit 101&102
- 1406 Captains Cir Unit Lot 151
- 709 Zen Ln Unit Lot 61
- 709 Zen Ln
- 1204 Indian Dr Unit Lot 29
- 536 Parkwood Dr
