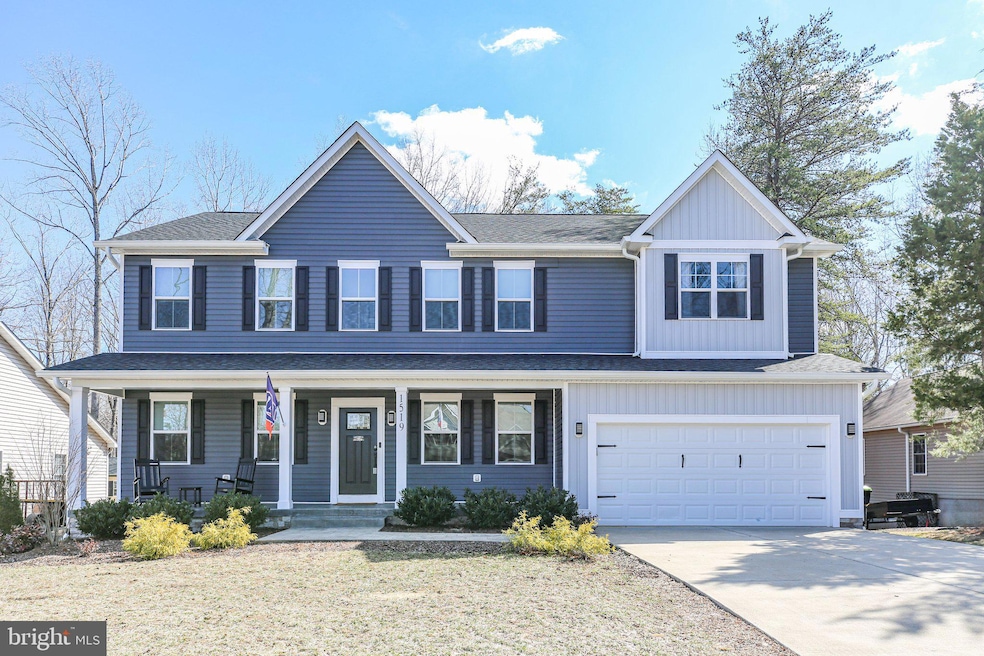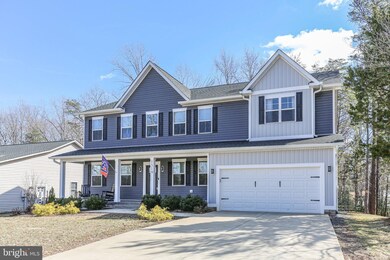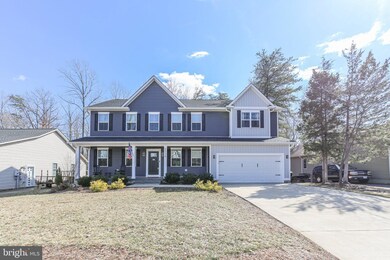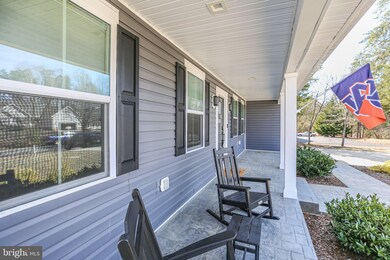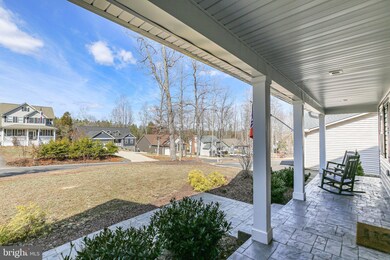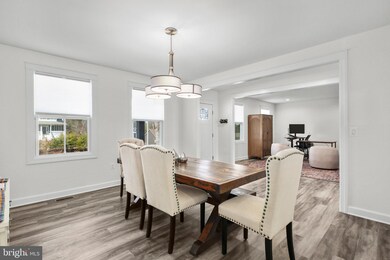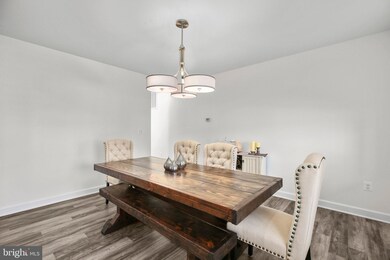
1519 Lakeview Pkwy Locust Grove, VA 22508
Highlights
- Marina
- Golf Club
- Fitness Center
- Boat Ramp
- Community Stables
- Water Oriented
About This Home
As of April 2025Like-new living in Lake of the Woods—now that has a nice ring to it! And at 1519 Lakeview Parkway, you get all that and more. Built in 2022, this stunning modern colonial blends timeless elegance with craftsman-style charm. With 5 bedrooms, 3.5 baths, and over 3,400 square feet of beautifully designed living space, this home is the perfect blend of style, comfort, and convenience! It sits on an approximately 1/3-acre lot in the amenity-loaded Lake of the Woods near the community’s back gate (you can use either gate you want for convenience!). The home is within a literally stone’s throw of a dog park and, just up the street, is a marina. Additional amenities you’ll enjoy here include multiple swimming pools, multiple lakes and marinas, pickleball and tennis courts, walking trails, a fitness center, equestrian center, clubhouse, campground, community center, golf course and so much more. What a lifestyle! Zooming in on the acreage here, the front yard is low-maintenance with a concrete driveway leading to the two-car garage. For quiet morning coffees, there is a white- columned front porch, which complements the broader navy-blue siding and black shutters. The back yard is anchored by a wonderful wooden deck for taking in the overarching wooded vibe. Through the front door, bright and open spaces are the mantra here as modern luxury vinyl plank flooring stretches throughout. You’re greeted with the dining room, study and powder room and, beyond, is the totally stunning living room space. It includes two-story ceilings, massive windows and an electric fireplace – it is a must-see! The kitchen is just off it with gleaming white cabinetry and undercabinet lighting, quartz countertops, a sliding glass door to the deck, island, subway tile backsplash and a walk- in pantry. On the main level, there is a primary suite, complete with a walk-in closet and ensuite bath (walk-in shower). Rounding out the level is the laundry area, just off the garage entry. Upstairs are four bedrooms and two baths inclusive of another primary suite. The suite is absolutely massive, complete with a sizeable walk-in closet and dazzling ensuite bath feature a double sink, soaking tub and glass-enclosed shower – it’s such a sleek look. Of the additional three bedrooms upstairs, two of them have walk-in closets. The final full bath upstairs boasts a tub/shower combo and double-sink set up. Before departing the upper level, enjoy the walkway vistas overlooking the family room – simply stunning! For extra storage space, there is an expansive crawl space. Systems-wise, the home’s original components (2022) have been regularly maintained. Beyond the residence and broader Lake of the Woods community, Downtown Fredericksburg, Orange and Culpeper are all accessible within 35 minutes. Golf lovers, history explorers and winery fans rejoice – you have several options within 10 minutes. For its open spaces, roominess and stellar community, this is the full package!
Home Details
Home Type
- Single Family
Est. Annual Taxes
- $2,910
Year Built
- Built in 2021
Lot Details
- 0.34 Acre Lot
- Property is in excellent condition
- Property is zoned R3
HOA Fees
- $146 Monthly HOA Fees
Parking
- 2 Car Direct Access Garage
- Front Facing Garage
- Garage Door Opener
- Driveway
Home Design
- Colonial Architecture
- Composition Roof
- Vinyl Siding
Interior Spaces
- 3,415 Sq Ft Home
- Property has 2 Levels
- Open Floorplan
- Two Story Ceilings
- Ceiling Fan
- Electric Fireplace
- Window Treatments
- Family Room Off Kitchen
- Living Room
- Formal Dining Room
- Den
- Luxury Vinyl Plank Tile Flooring
- Crawl Space
- Security Gate
Kitchen
- Eat-In Gourmet Kitchen
- Stove
- <<builtInMicrowave>>
- Ice Maker
- Dishwasher
- Kitchen Island
- Upgraded Countertops
- Disposal
Bedrooms and Bathrooms
- En-Suite Bathroom
- Walk-In Closet
- Soaking Tub
- <<tubWithShowerToken>>
- Walk-in Shower
Laundry
- Laundry on main level
- Dryer
- Washer
Outdoor Features
- Water Oriented
- Property is near a lake
- Lake Privileges
- Deck
- Porch
Schools
- Locust Grove Elementary And Middle School
- Orange Co. High School
Utilities
- Forced Air Heating and Cooling System
- Heat Pump System
- Electric Water Heater
Listing and Financial Details
- Assessor Parcel Number 012A0000700520
Community Details
Overview
- Association fees include management, pool(s), recreation facility, road maintenance, security gate, snow removal
- Lowa HOA
- Lake Of The Woods Subdivision
- Community Lake
Amenities
- Picnic Area
- Common Area
- Gift Shop
- Clubhouse
- Community Center
- Meeting Room
- Party Room
- Community Dining Room
- Recreation Room
- Community Storage Space
Recreation
- Boat Ramp
- Boat Dock
- Pier or Dock
- Marina
- Beach
- Golf Club
- Golf Course Community
- Tennis Courts
- Baseball Field
- Soccer Field
- Community Basketball Court
- Volleyball Courts
- Community Playground
- Fitness Center
- Community Pool
- Putting Green
- Community Stables
- Horse Trails
- Jogging Path
- Bike Trail
Security
- Security Service
Ownership History
Purchase Details
Home Financials for this Owner
Home Financials are based on the most recent Mortgage that was taken out on this home.Purchase Details
Home Financials for this Owner
Home Financials are based on the most recent Mortgage that was taken out on this home.Purchase Details
Home Financials for this Owner
Home Financials are based on the most recent Mortgage that was taken out on this home.Similar Homes in Locust Grove, VA
Home Values in the Area
Average Home Value in this Area
Purchase History
| Date | Type | Sale Price | Title Company |
|---|---|---|---|
| Warranty Deed | -- | Stewart Title Guaranty Company | |
| Deed | $555,000 | Commonwealth Land Title | |
| Deed | $82,000 | None Available |
Mortgage History
| Date | Status | Loan Amount | Loan Type |
|---|---|---|---|
| Open | $504,400 | New Conventional | |
| Previous Owner | $444,000 | Balloon | |
| Previous Owner | $65,600 | Adjustable Rate Mortgage/ARM |
Property History
| Date | Event | Price | Change | Sq Ft Price |
|---|---|---|---|---|
| 04/10/2025 04/10/25 | Sold | $589,900 | 0.0% | $173 / Sq Ft |
| 03/06/2025 03/06/25 | For Sale | $589,900 | +6.3% | $173 / Sq Ft |
| 03/23/2022 03/23/22 | Sold | $555,000 | +0.2% | $163 / Sq Ft |
| 02/19/2022 02/19/22 | Pending | -- | -- | -- |
| 02/11/2022 02/11/22 | For Sale | $554,000 | -- | $162 / Sq Ft |
Tax History Compared to Growth
Tax History
| Year | Tax Paid | Tax Assessment Tax Assessment Total Assessment is a certain percentage of the fair market value that is determined by local assessors to be the total taxable value of land and additions on the property. | Land | Improvement |
|---|---|---|---|---|
| 2024 | $2,948 | $390,000 | $30,000 | $360,000 |
| 2023 | $2,948 | $390,000 | $30,000 | $360,000 |
| 2022 | $2,910 | $385,000 | $30,000 | $355,000 |
| 2021 | $144 | $20,000 | $20,000 | $0 |
| 2020 | $144 | $20,000 | $20,000 | $0 |
| 2019 | $161 | $20,000 | $20,000 | $0 |
| 2018 | $161 | $20,000 | $20,000 | $0 |
| 2017 | $161 | $20,000 | $20,000 | $0 |
| 2016 | $161 | $20,000 | $20,000 | $0 |
| 2015 | -- | $20,000 | $20,000 | $0 |
| 2014 | -- | $20,000 | $20,000 | $0 |
Agents Affiliated with this Home
-
Amy Cherry Taylor

Seller's Agent in 2025
Amy Cherry Taylor
Porch & Stable Realty, LLC
(703) 577-0135
741 Total Sales
-
Miguel Rodas
M
Buyer's Agent in 2025
Miguel Rodas
KW United
(571) 572-8542
22 Total Sales
-
Ariel Mercado

Seller's Agent in 2022
Ariel Mercado
Samson Properties
(703) 618-5318
19 Total Sales
-
Anita Vida-D'Antonio

Buyer's Agent in 2022
Anita Vida-D'Antonio
Coldwell Banker (NRT-Southeast-MidAtlantic)
(202) 460-1809
57 Total Sales
Map
Source: Bright MLS
MLS Number: VAOR2009006
APN: 012-A0-00-07-0052-0
- 627 Harrison Cir
- 125 Harrison Cir
- 303 Stratford Cir
- 315 Stratford Cir
- 146 Harrison Cir
- 308 Harrison Cir
- 1406 Lakeview Pkwy
- 1912 Lakeview Pkwy
- 107 Ramsay Rd
- 103 Fairfax Ln
- 104 Manassas Point
- 112 Confederate Cir
- 103 Patrick Henry Ct
- 108 Confederate Cir
- 101 Battlefield Rd
- 3200 Lakeview Pkwy
- 625 Yorktown Blvd
- 3114 Lakeview Pkwy
- 219 Washington St
- 219 Monument Rd
