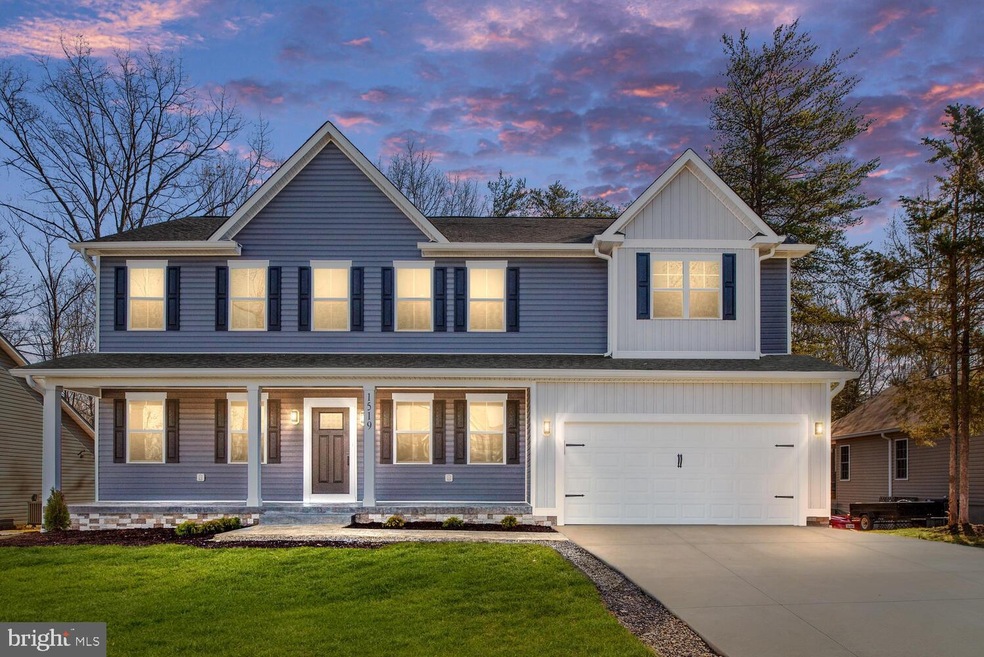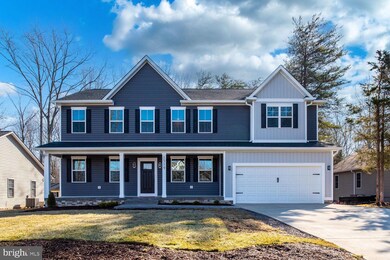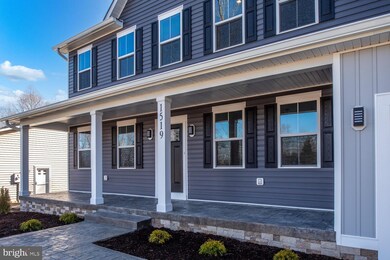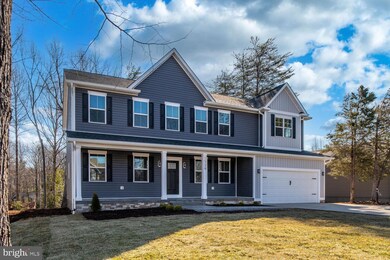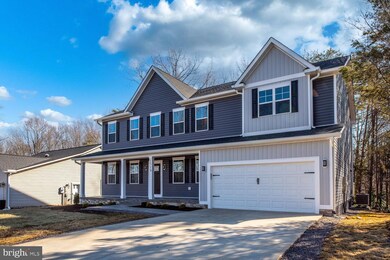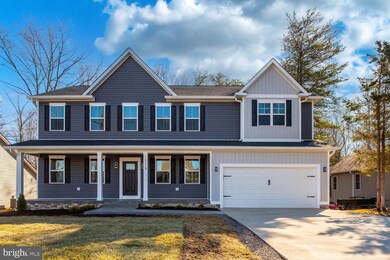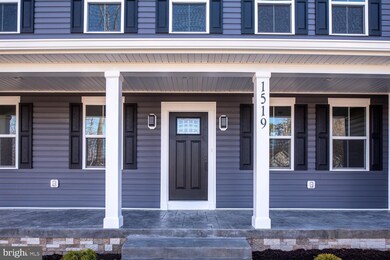
1519 Lakeview Pkwy Locust Grove, VA 22508
Highlights
- New Construction
- Deck
- Community Pool
- Colonial Architecture
- Two Story Ceilings
- Breakfast Area or Nook
About This Home
As of April 2025Beautiful new Colonial style house. Master bedroom suite at main floor, two-story foyer at family room, elegant finishes along fireplace and throughout the house. Over 3,400 Sq/ft living space. Amazing upgraded kitchen including quartz countertops and stainless steel appliances. 2nd master bedroom in the 2nd floor with large walk-in closet plus 3 bedrooms. 2-car garage, concrete driveway, stamped concrete porch and a large deck connecting to the kitchen. Do not miss out on this one.
Home Details
Home Type
- Single Family
Est. Annual Taxes
- $144
Year Built
- Built in 2022 | New Construction
Lot Details
- 0.34 Acre Lot
- Property is in excellent condition
- Property is zoned R3
HOA Fees
- $146 Monthly HOA Fees
Parking
- 2 Car Attached Garage
- Front Facing Garage
- Garage Door Opener
- Driveway
Home Design
- Colonial Architecture
- Architectural Shingle Roof
- Vinyl Siding
Interior Spaces
- 3,415 Sq Ft Home
- Property has 2 Levels
- Tray Ceiling
- Two Story Ceilings
- Electric Fireplace
- Crawl Space
Kitchen
- Breakfast Area or Nook
- Electric Oven or Range
- Range Hood
- <<builtInMicrowave>>
- Ice Maker
- Dishwasher
- Stainless Steel Appliances
- Kitchen Island
- Disposal
Flooring
- Ceramic Tile
- Luxury Vinyl Plank Tile
Bedrooms and Bathrooms
- Walk-In Closet
Laundry
- Laundry on main level
- Washer and Dryer Hookup
Outdoor Features
- Deck
- Porch
Schools
- Orange Co. High School
Utilities
- Central Heating and Cooling System
- Heat Pump System
- Electric Water Heater
Listing and Financial Details
- Tax Lot 52
- Assessor Parcel Number 012A0000700520
Community Details
Overview
- Lowa HOA
- Built by 90 Degrees Construction, Inc
- Lake Of The Woods Subdivision
Recreation
- Community Pool
Ownership History
Purchase Details
Home Financials for this Owner
Home Financials are based on the most recent Mortgage that was taken out on this home.Purchase Details
Home Financials for this Owner
Home Financials are based on the most recent Mortgage that was taken out on this home.Purchase Details
Home Financials for this Owner
Home Financials are based on the most recent Mortgage that was taken out on this home.Similar Homes in Locust Grove, VA
Home Values in the Area
Average Home Value in this Area
Purchase History
| Date | Type | Sale Price | Title Company |
|---|---|---|---|
| Warranty Deed | -- | Stewart Title Guaranty Company | |
| Deed | $555,000 | Commonwealth Land Title | |
| Deed | $82,000 | None Available |
Mortgage History
| Date | Status | Loan Amount | Loan Type |
|---|---|---|---|
| Open | $504,400 | New Conventional | |
| Previous Owner | $444,000 | Balloon | |
| Previous Owner | $65,600 | Adjustable Rate Mortgage/ARM |
Property History
| Date | Event | Price | Change | Sq Ft Price |
|---|---|---|---|---|
| 04/10/2025 04/10/25 | Sold | $589,900 | 0.0% | $173 / Sq Ft |
| 03/06/2025 03/06/25 | For Sale | $589,900 | +6.3% | $173 / Sq Ft |
| 03/23/2022 03/23/22 | Sold | $555,000 | +0.2% | $163 / Sq Ft |
| 02/19/2022 02/19/22 | Pending | -- | -- | -- |
| 02/11/2022 02/11/22 | For Sale | $554,000 | -- | $162 / Sq Ft |
Tax History Compared to Growth
Tax History
| Year | Tax Paid | Tax Assessment Tax Assessment Total Assessment is a certain percentage of the fair market value that is determined by local assessors to be the total taxable value of land and additions on the property. | Land | Improvement |
|---|---|---|---|---|
| 2024 | $2,948 | $390,000 | $30,000 | $360,000 |
| 2023 | $2,948 | $390,000 | $30,000 | $360,000 |
| 2022 | $2,910 | $385,000 | $30,000 | $355,000 |
| 2021 | $144 | $20,000 | $20,000 | $0 |
| 2020 | $144 | $20,000 | $20,000 | $0 |
| 2019 | $161 | $20,000 | $20,000 | $0 |
| 2018 | $161 | $20,000 | $20,000 | $0 |
| 2017 | $161 | $20,000 | $20,000 | $0 |
| 2016 | $161 | $20,000 | $20,000 | $0 |
| 2015 | -- | $20,000 | $20,000 | $0 |
| 2014 | -- | $20,000 | $20,000 | $0 |
Agents Affiliated with this Home
-
Amy Cherry Taylor

Seller's Agent in 2025
Amy Cherry Taylor
Porch & Stable Realty, LLC
(703) 577-0135
741 Total Sales
-
Miguel Rodas
M
Buyer's Agent in 2025
Miguel Rodas
KW United
(571) 572-8542
22 Total Sales
-
Ariel Mercado

Seller's Agent in 2022
Ariel Mercado
Samson Properties
(703) 618-5318
19 Total Sales
-
Anita Vida-D'Antonio

Buyer's Agent in 2022
Anita Vida-D'Antonio
Coldwell Banker (NRT-Southeast-MidAtlantic)
(202) 460-1809
57 Total Sales
Map
Source: Bright MLS
MLS Number: VAOR2001890
APN: 012-A0-00-07-0052-0
- 627 Harrison Cir
- 125 Harrison Cir
- 303 Stratford Cir
- 315 Stratford Cir
- 146 Harrison Cir
- 308 Harrison Cir
- 1406 Lakeview Pkwy
- 1912 Lakeview Pkwy
- 107 Ramsay Rd
- 103 Fairfax Ln
- 104 Manassas Point
- 112 Confederate Cir
- 103 Patrick Henry Ct
- 108 Confederate Cir
- 101 Battlefield Rd
- 3200 Lakeview Pkwy
- 625 Yorktown Blvd
- 3114 Lakeview Pkwy
- 219 Washington St
- 219 Monument Rd
