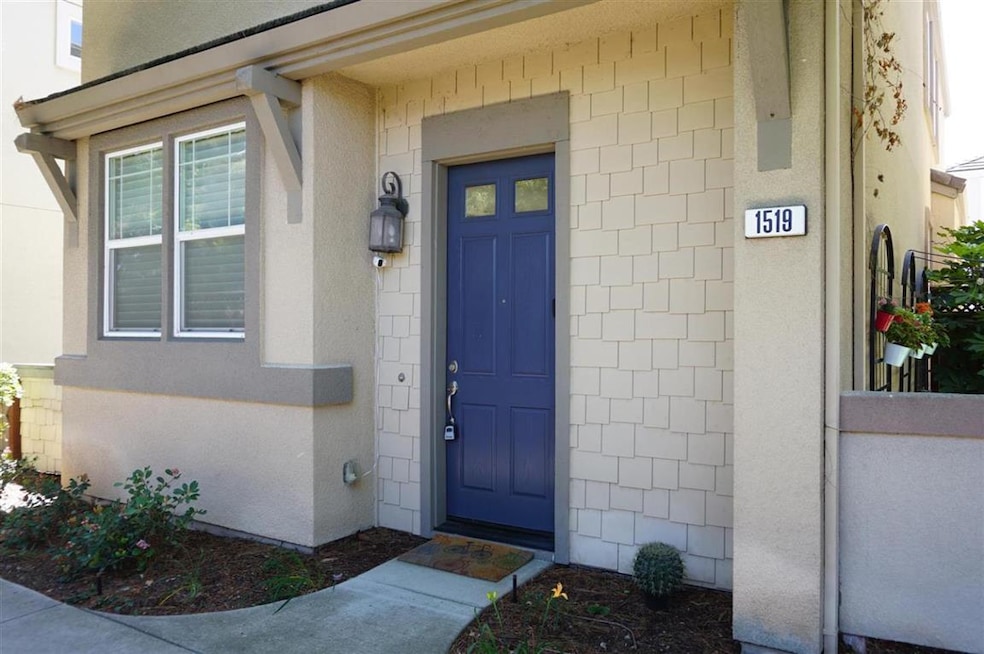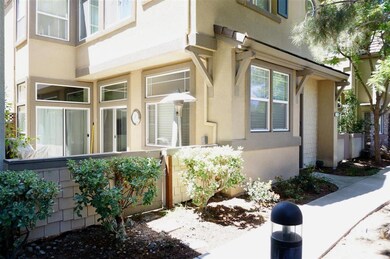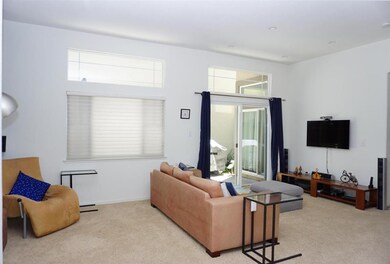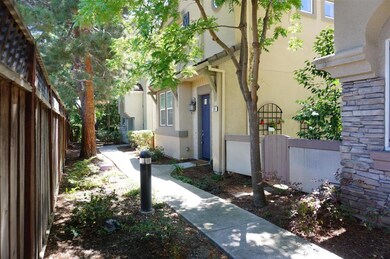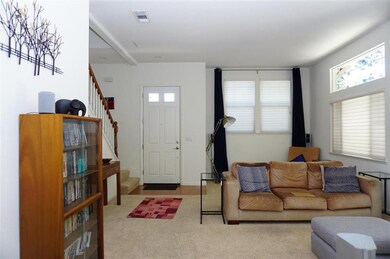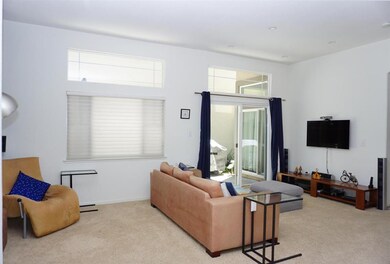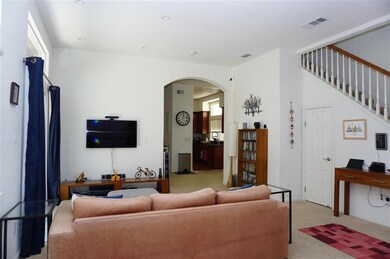
1519 Legacy Way San Jose, CA 95125
Willow Glen NeighborhoodHighlights
- Contemporary Architecture
- Soaking Tub in Primary Bathroom
- High Ceiling
- Del Mar High School Rated A-
- Marble Flooring
- Granite Countertops
About This Home
As of October 2021Say goodbye to the tight spaces and say hello to this spacious retreat with high ceilings in gorgeous modern architecture! Turkey comfort amid private Willow Glen community, tranquil living just moments from the downtowns of WG and Campbell. LED lting, transom windows, soaring ceilings, and gracious arches embellish interiors both stylish and immensely comfortable. Bright, open gathering areas with a fireplace add versatility, a central patio is perfect for outdoor enjoyment, and the rear driveway provides additional outdoor space. The kitchen gleams with granite counters, stainless appliances, and custom storage. Upstairs await a convenient laundry, large leisure loft, and spacious bedrooms including primary suite w/ vaulted ceiling and luxury bath. Stroll to preschool and daycare, explore nearby parks and trails, and enjoy prime access to the weekly Farmers' Market and downtown shopping & dining. Convenient to Caltrain, Safeway, Whole Foods, Ebay and Google. 1 yr home warranty.
Last Agent to Sell the Property
Terry Kelly
Intero Real Estate Services License #01114084 Listed on: 05/27/2021

Last Buyer's Agent
Amy Yang
Maxreal Property License #01964966

Home Details
Home Type
- Single Family
Est. Annual Taxes
- $17,717
Year Built
- 2005
Lot Details
- 1,751 Sq Ft Lot
- Wood Fence
- Level Lot
HOA Fees
- $178 Monthly HOA Fees
Parking
- 2 Car Garage
- Garage Door Opener
- Guest Parking
- Off-Street Parking
Home Design
- Contemporary Architecture
- Slab Foundation
- Tile Roof
Interior Spaces
- 2,104 Sq Ft Home
- 2-Story Property
- High Ceiling
- Ceiling Fan
- Gas Fireplace
- Formal Entry
- Family Room with Fireplace
- Dining Area
- Security Gate
- Laundry on upper level
Kitchen
- Gas Oven
- Range Hood
- Microwave
- Dishwasher
- Granite Countertops
- Disposal
Flooring
- Wood
- Carpet
- Marble
Bedrooms and Bathrooms
- 4 Bedrooms
- Walk-In Closet
- Remodeled Bathroom
- Bathroom on Main Level
- Dual Sinks
- Soaking Tub in Primary Bathroom
- Bathtub with Shower
- Oversized Bathtub in Primary Bathroom
- Walk-in Shower
Utilities
- Forced Air Zoned Heating System
- Vented Exhaust Fan
- Water Softener is Owned
Community Details
- Association fees include common area electricity, common area gas, exterior painting, fencing, landscaping / gardening
- Reflections Willow Glen Association
Ownership History
Purchase Details
Home Financials for this Owner
Home Financials are based on the most recent Mortgage that was taken out on this home.Purchase Details
Home Financials for this Owner
Home Financials are based on the most recent Mortgage that was taken out on this home.Purchase Details
Home Financials for this Owner
Home Financials are based on the most recent Mortgage that was taken out on this home.Purchase Details
Home Financials for this Owner
Home Financials are based on the most recent Mortgage that was taken out on this home.Similar Homes in San Jose, CA
Home Values in the Area
Average Home Value in this Area
Purchase History
| Date | Type | Sale Price | Title Company |
|---|---|---|---|
| Grant Deed | $1,300,000 | Chicago Title Company | |
| Interfamily Deed Transfer | -- | Cornerstone Title Company | |
| Grant Deed | $1,250,000 | Cornerstone Title Company | |
| Grant Deed | $821,500 | First American Title Company |
Mortgage History
| Date | Status | Loan Amount | Loan Type |
|---|---|---|---|
| Open | $1,040,000 | New Conventional | |
| Previous Owner | $1,000,000 | Adjustable Rate Mortgage/ARM | |
| Previous Owner | $400,000 | New Conventional | |
| Previous Owner | $590,000 | New Conventional | |
| Previous Owner | $123,000 | Credit Line Revolving | |
| Previous Owner | $615,750 | Purchase Money Mortgage |
Property History
| Date | Event | Price | Change | Sq Ft Price |
|---|---|---|---|---|
| 10/01/2021 10/01/21 | Sold | $1,300,000 | 0.0% | $618 / Sq Ft |
| 09/02/2021 09/02/21 | Pending | -- | -- | -- |
| 05/27/2021 05/27/21 | For Sale | $1,299,888 | +4.0% | $618 / Sq Ft |
| 11/28/2017 11/28/17 | Sold | $1,250,000 | +8.9% | $594 / Sq Ft |
| 11/08/2017 11/08/17 | Pending | -- | -- | -- |
| 11/02/2017 11/02/17 | Price Changed | $1,148,000 | -14.8% | $546 / Sq Ft |
| 10/27/2017 10/27/17 | For Sale | $1,348,000 | -- | $641 / Sq Ft |
Tax History Compared to Growth
Tax History
| Year | Tax Paid | Tax Assessment Tax Assessment Total Assessment is a certain percentage of the fair market value that is determined by local assessors to be the total taxable value of land and additions on the property. | Land | Improvement |
|---|---|---|---|---|
| 2024 | $17,717 | $1,352,520 | $1,217,268 | $135,252 |
| 2023 | $17,408 | $1,326,000 | $1,193,400 | $132,600 |
| 2022 | $17,271 | $1,300,000 | $1,170,000 | $130,000 |
| 2021 | $17,080 | $1,283,600 | $872,800 | $410,800 |
| 2020 | $15,202 | $1,300,500 | $884,340 | $416,160 |
| 2019 | $16,831 | $1,275,000 | $867,000 | $408,000 |
| 2018 | $16,370 | $1,250,000 | $850,000 | $400,000 |
| 2017 | $12,691 | $941,200 | $401,200 | $540,000 |
| 2016 | $11,772 | $966,780 | $412,119 | $554,661 |
| 2015 | $11,773 | $905,000 | $385,700 | $519,300 |
| 2014 | $10,138 | $808,000 | $344,400 | $463,600 |
Agents Affiliated with this Home
-
T
Seller's Agent in 2021
Terry Kelly
Intero Real Estate Services
-
A
Buyer's Agent in 2021
Amy Yang
Maxreal Property
-
K
Seller's Agent in 2017
Kenny Ware
Coldwell Banker Realty
-
S
Seller Co-Listing Agent in 2017
Shannon Ray
Coldwell Banker Realty
Map
Source: MLSListings
MLS Number: ML81844356
APN: 429-68-002
- 1529 Glenwood Ave
- 1549 Keesling Ave
- 1735 Whispering Willow Place
- 1724 Isabel Dr
- 1675 Collingwood Ave
- 1691 Santa Lucia Dr
- 1327 Pine Ave
- 1759 Willowhurst Ave
- 1870 Willow St
- 1834 Hicks Ave
- 1486 Newport Ave
- 1462 Robsheal Dr
- 1898 Meridian Ave Unit 24
- 1898 Meridian Ave Unit 20
- 1924 Meridian Ave
- 1013 Camino Pablo
- 1102 Carolyn Ave
- 1566 Stokes St
- 1195 Coolidge Ave
- 1192 Crescent Dr
