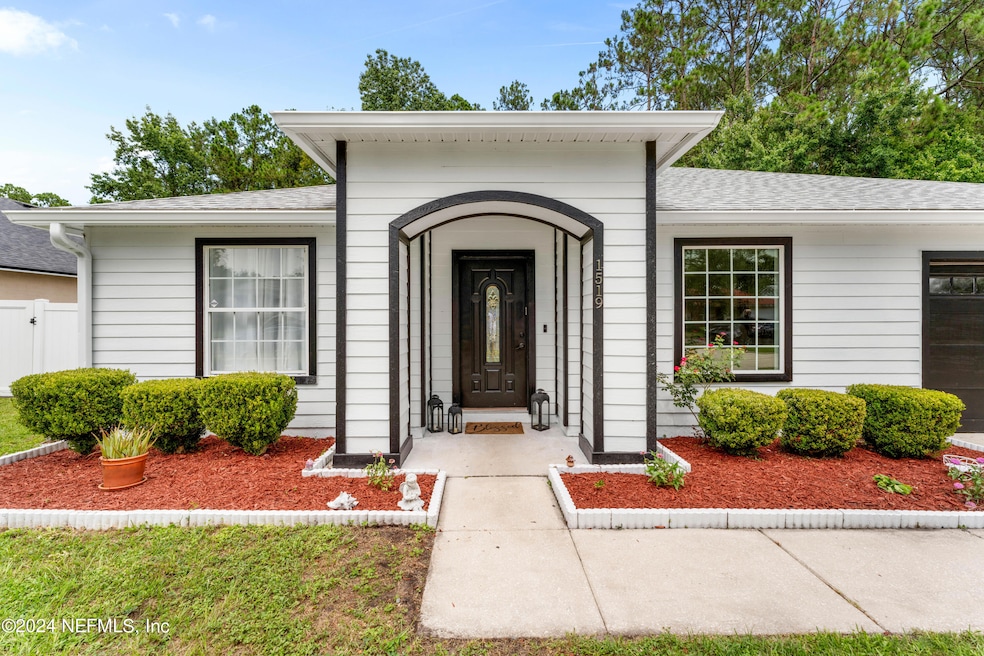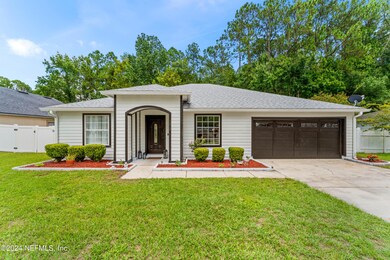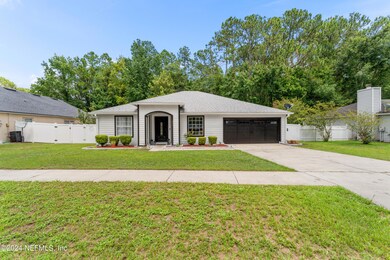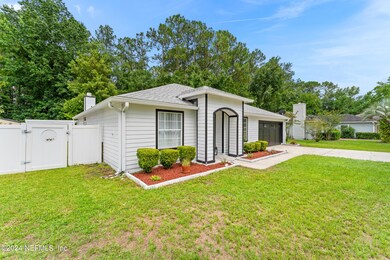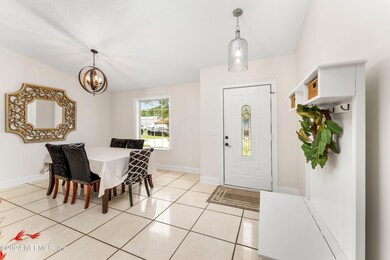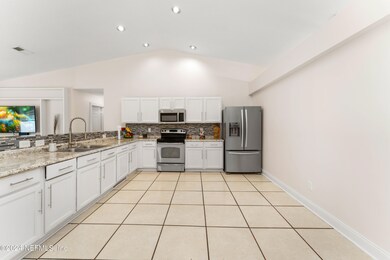
1519 Marble Lake Dr Jacksonville, FL 32221
Normandy NeighborhoodHighlights
- Views of Preserve
- Vaulted Ceiling
- Front Porch
- Open Floorplan
- Traditional Architecture
- Eat-In Kitchen
About This Home
As of August 2024Just in time for the Hot Summer...A POOL HOME!!! Welcome home to this spacious home, great for entertaining, just relaxing around the 8 foot deep in ground pool with a waterfall or raising a family. This homes also features an open floor plan, formal dining room, and the master bedroom has a garden tub and a large shower along with a spacious walk-in closet. This charming and quaint homes is nestled in the Crystal Spring/Country Creek area in walking distance to Crystal Springs ElementarySchool for the kids. Newer roof replaced in 2019 and the pool pump replaced ini2017.
Last Agent to Sell the Property
MIDTOWNE REALTY GROUP INC License #3126438 Listed on: 07/17/2024

Home Details
Home Type
- Single Family
Est. Annual Taxes
- $4,535
Year Built
- Built in 1997
Lot Details
- 0.33 Acre Lot
- West Facing Home
- Privacy Fence
- Vinyl Fence
- Back Yard Fenced
HOA Fees
- $19 Monthly HOA Fees
Parking
- 2 Car Garage
- Garage Door Opener
Home Design
- Traditional Architecture
- Shingle Roof
- Siding
Interior Spaces
- 1,750 Sq Ft Home
- 1-Story Property
- Open Floorplan
- Vaulted Ceiling
- Ceiling Fan
- Wood Burning Fireplace
- Tile Flooring
- Views of Preserve
- Fire and Smoke Detector
Kitchen
- Eat-In Kitchen
- Breakfast Bar
- <<convectionOvenToken>>
- Electric Oven
- <<microwave>>
- Ice Maker
- Disposal
Bedrooms and Bathrooms
- 3 Bedrooms
- Split Bedroom Floorplan
- Walk-In Closet
- 2 Full Bathrooms
Laundry
- Laundry in Garage
- Washer and Electric Dryer Hookup
Accessible Home Design
- Accessible Full Bathroom
- Accessible Kitchen
- Central Living Area
- Accessibility Features
- Accessible Entrance
Outdoor Features
- Patio
- Front Porch
Schools
- Crystal Springs Elementary School
- Charger Academy Middle School
- Edward White High School
Utilities
- Central Heating and Cooling System
Community Details
- Leland Management Association, Phone Number (904) 223-7224
- Country Creek Subdivision
Listing and Financial Details
- Assessor Parcel Number 0088063770
Ownership History
Purchase Details
Home Financials for this Owner
Home Financials are based on the most recent Mortgage that was taken out on this home.Purchase Details
Home Financials for this Owner
Home Financials are based on the most recent Mortgage that was taken out on this home.Purchase Details
Purchase Details
Similar Homes in Jacksonville, FL
Home Values in the Area
Average Home Value in this Area
Purchase History
| Date | Type | Sale Price | Title Company |
|---|---|---|---|
| Warranty Deed | $330,000 | Pillar Title Group | |
| Warranty Deed | $127,500 | Watson Title Svcs N Fl Inc | |
| Deed | -- | None Available | |
| Warranty Deed | $101,600 | -- |
Mortgage History
| Date | Status | Loan Amount | Loan Type |
|---|---|---|---|
| Open | $11,650 | New Conventional | |
| Open | $324,022 | FHA | |
| Previous Owner | $25,000 | Credit Line Revolving | |
| Previous Owner | $185,185 | FHA | |
| Previous Owner | $125,190 | FHA |
Property History
| Date | Event | Price | Change | Sq Ft Price |
|---|---|---|---|---|
| 07/05/2025 07/05/25 | For Sale | $350,000 | +6.1% | $200 / Sq Ft |
| 08/23/2024 08/23/24 | Sold | $330,000 | 0.0% | $189 / Sq Ft |
| 07/17/2024 07/17/24 | For Sale | $330,000 | +158.8% | $189 / Sq Ft |
| 12/17/2023 12/17/23 | Off Market | $127,500 | -- | -- |
| 07/22/2016 07/22/16 | Sold | $127,500 | -5.6% | $73 / Sq Ft |
| 05/27/2016 05/27/16 | Pending | -- | -- | -- |
| 05/20/2016 05/20/16 | For Sale | $135,000 | -- | $77 / Sq Ft |
Tax History Compared to Growth
Tax History
| Year | Tax Paid | Tax Assessment Tax Assessment Total Assessment is a certain percentage of the fair market value that is determined by local assessors to be the total taxable value of land and additions on the property. | Land | Improvement |
|---|---|---|---|---|
| 2025 | $4,661 | $254,375 | $63,032 | $191,343 |
| 2024 | $4,535 | $255,305 | $50,000 | $205,305 |
| 2023 | $4,535 | $272,456 | $55,000 | $217,456 |
| 2022 | $3,870 | $240,324 | $55,000 | $185,324 |
| 2021 | $3,443 | $185,668 | $40,000 | $145,668 |
| 2020 | $3,215 | $171,612 | $30,000 | $141,612 |
| 2019 | $3,222 | $170,073 | $27,500 | $142,573 |
| 2018 | $2,966 | $153,807 | $25,000 | $128,807 |
| 2017 | $2,876 | $147,107 | $20,000 | $127,107 |
| 2016 | $1,817 | $128,273 | $0 | $0 |
| 2015 | $1,834 | $127,382 | $0 | $0 |
| 2014 | $1,835 | $126,372 | $0 | $0 |
Agents Affiliated with this Home
-
Brian Gabree

Seller's Agent in 2025
Brian Gabree
LPT REALTY LLC
(904) 234-4755
1 in this area
17 Total Sales
-
Quinnell Jones

Seller's Agent in 2024
Quinnell Jones
MIDTOWNE REALTY GROUP INC
(904) 610-1748
1 in this area
4 Total Sales
-
J
Seller's Agent in 2016
JASON HARTLEY PA
WATSON REALTY CORP
Map
Source: realMLS (Northeast Florida Multiple Listing Service)
MLS Number: 2037401
APN: 008806-3770
- 9083 Hawkeye Dr
- 9113 Hawkeye Dr
- 1542 Hope Valley Dr
- 9136 Hawkeye Dr
- 8971 Rockpond Meadows Dr
- 9100 Castle Rock Dr
- 8985 Normandy Blvd Unit 96
- 8985 Normandy Blvd Unit 93
- 8985 Normandy Blvd Unit 282
- 8985 Normandy Blvd Unit 293
- 8985 Normandy Blvd Unit 202
- 8985 Normandy Blvd Unit 174
- 8985 Normandy Blvd Unit 217
- 9195 Raptor Dr
- 1483 Seawolf Trail N
- 1383 Sarahs Landing Dr
- 0 Emilys Walk Dr
- 1268 Adelena Ln
- 1419 Summit Oaks Dr E
- 1127 Emilys Walk Ln W
