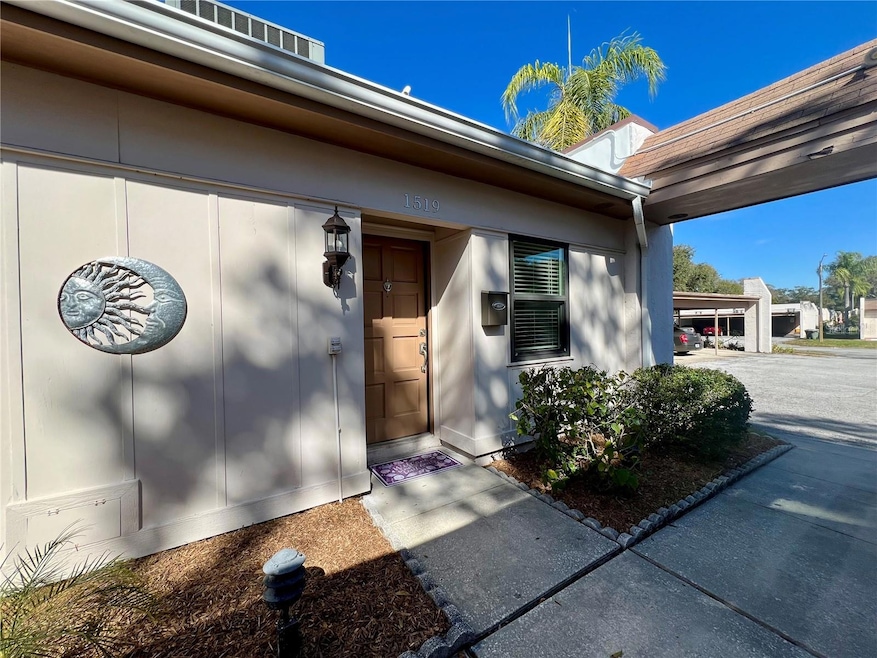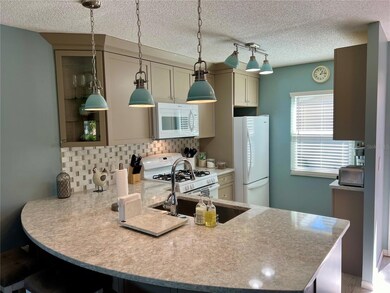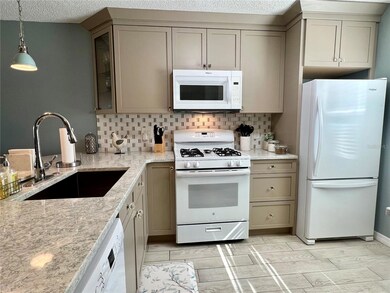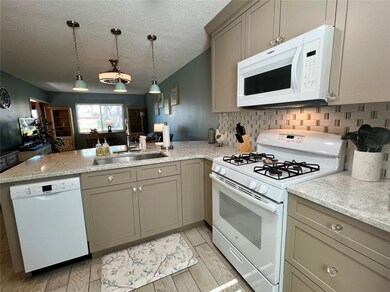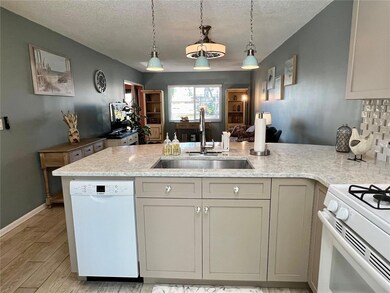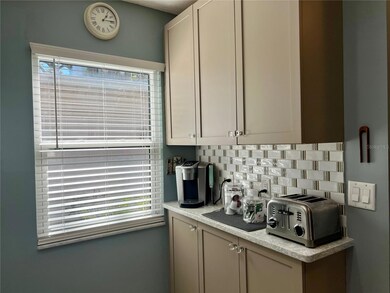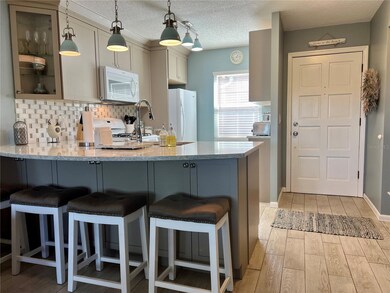1519 Mission Hills Blvd Unit 6-C Clearwater, FL 33759
Estimated payment $1,489/month
Highlights
- Fitness Center
- Open Floorplan
- End Unit
- Active Adult
- Clubhouse
- Community Pool
About This Home
Under contract-accepting backup offers. 1 BEDROOM/1 BATH TURNKEY, FURNISHED, OPEN CONCEPT, BEAUTIFUL COASTAL UPDATED KITCHEN, END UNIT VILLA in one of Clearwater's most desirable 55+ communities, Mission Hills!! Features include HURRICANE IMPACT WINDOWS, KITCHEN & BATH UPDATES W/BOSCH DISHWASHER, DISPOSAL, BUILT-IN MICROWAVE W/OUTSIDE VENT, REFRIGERATOR WITH BOTTOM FREEZER, SOFT-CLOSE CABINETS, SOLID STONE COUNTER TOPS WITH EXTRA CABINETRY & COFFEE BAR, UPDATED CEILING FANS, TILE FLOORING THROUGHOUT WITH REAL WOOD LOOK, SECURITY DOOR & EXPANDED PAVERED PATIO! Covered carport with easy access parking and outdoor storage shed. Mission Hills is beautifully maintained, nestled in an ideal location, framed with mature landscaping with direct access to Kapok Park and the Ream Wilson Clearwater Trail for safe biking/walking to Philippe Park, Safety Harbor Spa, BayCare Ballpark, and the Long Center! Very active Club House (Card Games, Bingo, Dominoes, Ice Cream Socials, Dinner & Dancing, Excursions) with Library, Fitness Center, Large Heated Salt Water Community Pool & Cabana, Ping Pong & Pool Tables, Shuffleboard, Bocce Ball & Corn Hole! Walking distance to Publix, restaurants and other handy shops in Bayside Plaza! Quick drive to Beaches and TIA & PIE International Airports.
Listing Agent
REALTY ONE GROUP SUNSHINE Brokerage Phone: 866-580-6402 License #3251946 Listed on: 02/02/2024

Property Details
Home Type
- Condominium
Est. Annual Taxes
- $1,733
Year Built
- Built in 1971
Lot Details
- End Unit
- South Facing Home
HOA Fees
- $491 Monthly HOA Fees
Home Design
- Villa
- Slab Foundation
- Wood Frame Construction
- Membrane Roofing
- Block Exterior
- Stucco
Interior Spaces
- 646 Sq Ft Home
- 1-Story Property
- Open Floorplan
- Ceiling Fan
- Combination Dining and Living Room
- Ceramic Tile Flooring
Kitchen
- Range
- Microwave
- Dishwasher
- Disposal
Bedrooms and Bathrooms
- 1 Bedroom
- Walk-In Closet
- 1 Full Bathroom
Parking
- 1 Carport Space
- Ground Level Parking
- Guest Parking
- On-Street Parking
- Assigned Parking
Eco-Friendly Details
- Reclaimed Water Irrigation System
Outdoor Features
- Exterior Lighting
- Outdoor Storage
- Rain Gutters
- Private Mailbox
Utilities
- Central Heating and Cooling System
- Heating System Uses Gas
- Underground Utilities
- Natural Gas Connected
- High Speed Internet
- Cable TV Available
Listing and Financial Details
- Visit Down Payment Resource Website
- Legal Lot and Block 0030 / 006
- Assessor Parcel Number 08-29-16-58217-006-0030
Community Details
Overview
- Active Adult
- Ameritech/Sue Huntley Association, Phone Number (727) 797-6402
- Visit Association Website
- Mission Hills Condo Subdivision
- Association Owns Recreation Facilities
- The community has rules related to deed restrictions, no truck, recreational vehicles, or motorcycle parking, vehicle restrictions
Amenities
- Clubhouse
- Laundry Facilities
Recreation
- Shuffleboard Court
- Fitness Center
- Community Pool
Pet Policy
- No Pets Allowed
Map
Home Values in the Area
Average Home Value in this Area
Tax History
| Year | Tax Paid | Tax Assessment Tax Assessment Total Assessment is a certain percentage of the fair market value that is determined by local assessors to be the total taxable value of land and additions on the property. | Land | Improvement |
|---|---|---|---|---|
| 2024 | $1,733 | $127,184 | -- | $127,184 |
| 2023 | $1,733 | $118,080 | $0 | $118,080 |
| 2022 | $1,482 | $90,163 | $0 | $90,163 |
| 2021 | $1,339 | $70,244 | $0 | $0 |
| 2020 | $1,197 | $58,127 | $0 | $0 |
| 2019 | $1,064 | $51,280 | $0 | $51,280 |
| 2018 | $127 | $36,070 | $0 | $0 |
| 2017 | $609 | $32,858 | $0 | $0 |
| 2016 | $532 | $25,659 | $0 | $0 |
| 2015 | $500 | $23,631 | $0 | $0 |
| 2014 | -- | $19,820 | $0 | $0 |
Property History
| Date | Event | Price | List to Sale | Price per Sq Ft | Prior Sale |
|---|---|---|---|---|---|
| 02/18/2024 02/18/24 | Pending | -- | -- | -- | |
| 02/09/2024 02/09/24 | For Sale | $162,000 | 0.0% | $251 / Sq Ft | |
| 02/07/2024 02/07/24 | Pending | -- | -- | -- | |
| 02/02/2024 02/02/24 | For Sale | $162,000 | +140.0% | $251 / Sq Ft | |
| 09/09/2019 09/09/19 | Sold | $67,500 | -1.5% | $104 / Sq Ft | View Prior Sale |
| 08/26/2019 08/26/19 | Pending | -- | -- | -- | |
| 08/24/2019 08/24/19 | For Sale | $68,500 | +10.5% | $106 / Sq Ft | |
| 09/14/2018 09/14/18 | Sold | $62,000 | -4.5% | $96 / Sq Ft | View Prior Sale |
| 08/01/2018 08/01/18 | Pending | -- | -- | -- | |
| 07/28/2018 07/28/18 | For Sale | $64,900 | +35.2% | $100 / Sq Ft | |
| 03/07/2018 03/07/18 | Off Market | $48,000 | -- | -- | |
| 12/05/2017 12/05/17 | Sold | $48,000 | -4.0% | $74 / Sq Ft | View Prior Sale |
| 11/14/2017 11/14/17 | Pending | -- | -- | -- | |
| 09/26/2017 09/26/17 | For Sale | $50,000 | -- | $77 / Sq Ft |
Purchase History
| Date | Type | Sale Price | Title Company |
|---|---|---|---|
| Limited Warranty Deed | $157,000 | First Title Source | |
| Warranty Deed | $67,500 | First Title Source Llc | |
| Warranty Deed | $62,000 | Total Title Solutions | |
| Warranty Deed | $48,000 | Coastline Title Of Pineiiias | |
| Interfamily Deed Transfer | -- | Attorney |
Source: Stellar MLS
MLS Number: U8228704
APN: 08-29-16-58217-006-0030
- 1278 Mission Cir Unit 45-B
- 2965 Flint Dr N
- 1483 Feather Dr
- 2908 Edenwood St
- 1371 Mission Hills Blvd
- 1359 Mission Cir Unit 48A
- 1286 Mission Hills Blvd
- 2991 Flint Dr S Unit 77-D
- 1619 Mission Hills Blvd
- 1612 Flint Dr E Unit 85-A
- 1273 Mission Cir
- 2883 State Road 590
- 1217 Grantwood Ave
- 1175 Mission Cir Unit 1175
- 1167 Mission Cir
- 2850 Spring Lake Dr
- 3042 Kapok Kove Dr
- 1200 Grantwood Ave
- 1000 Hollywood Ave
- 1325 Abbey Crescent Ln
