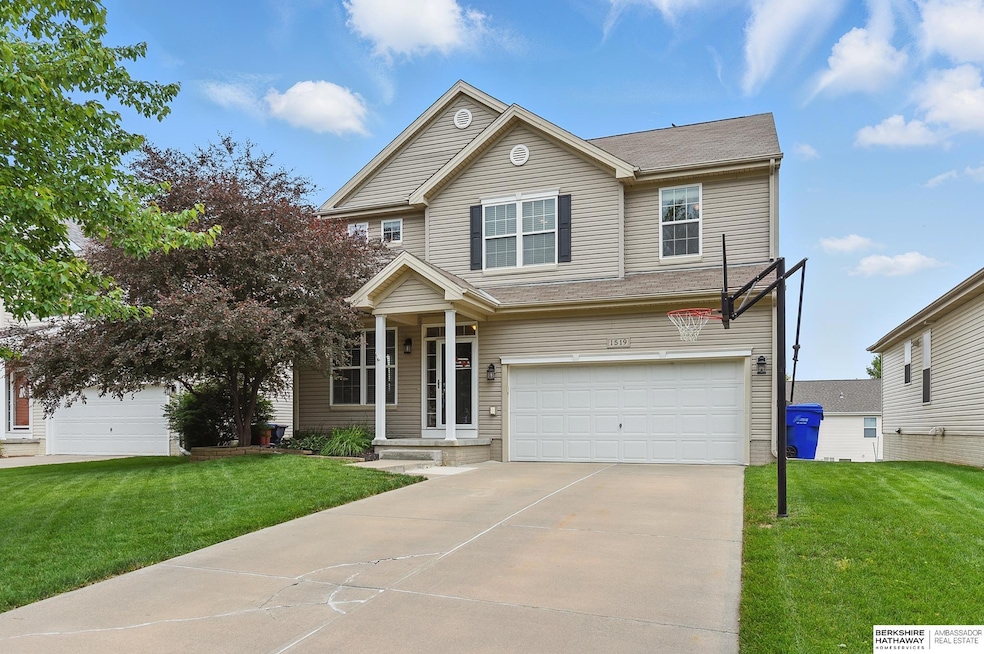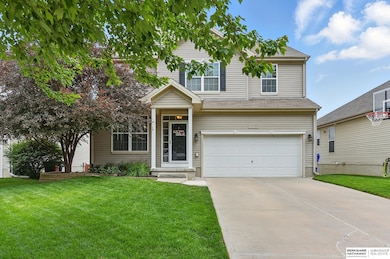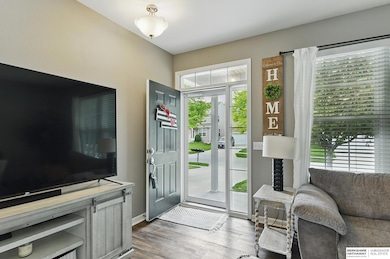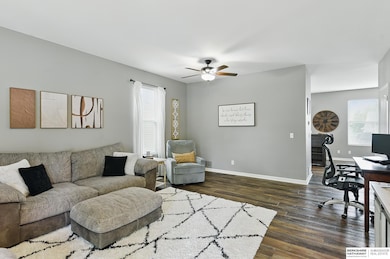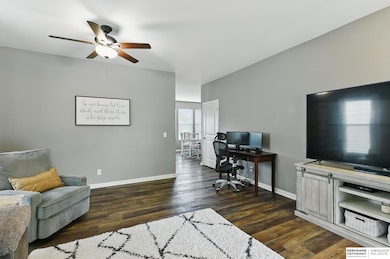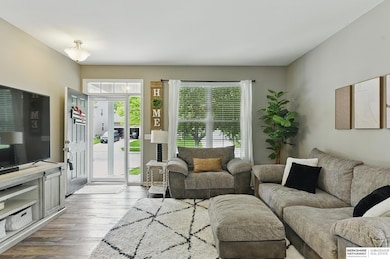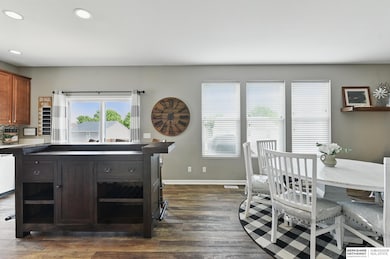1519 N 208th Terrace Elkhorn, NE 68022
Estimated payment $2,416/month
Highlights
- Deck
- Traditional Architecture
- Porch
- Westridge Elementary School Rated A
- Ceiling height of 9 feet or more
- 2 Car Attached Garage
About This Home
Contract Pending Now offered at $375,000! Looking for a spacious 2-story home in the highly sought-after Elkhorn School District? This beautifully maintained home offers nearly 2,900 sq ft of living space with 4 bedrooms, 4 bathrooms, and a versatile main floor layout! The main floor features luxury vinyl plank flooring, an inviting family room and a bright kitchen with stainless steel appliances, an extended pantry and abundant counter space. A designated dining area makes gatherings easy and comfortable. Upstairs, you'll find all 4 bedrooms, including a primary suite with dual sinks and a full bath, plus the convenience of 2nd-floor laundry! The walkout basement adds even more flexibility with a finished bonus room-perfect for a home office, gym, or playroom-along with a 3⁄4 bath. Outside, enjoy a fully fenced backyard with both a deck and patio, ideal for relaxing or entertaining. With its prime location, top-ranked schools, and move-in ready condition, this home is a rare opportunity
Home Details
Home Type
- Single Family
Est. Annual Taxes
- $5,096
Year Built
- Built in 2010
Lot Details
- 6,098 Sq Ft Lot
- Lot Dimensions are 50 x 120
- Property is Fully Fenced
HOA Fees
- $15 Monthly HOA Fees
Parking
- 2 Car Attached Garage
- Garage Door Opener
Home Design
- Traditional Architecture
- Composition Roof
- Vinyl Siding
- Concrete Perimeter Foundation
Interior Spaces
- 2-Story Property
- Ceiling height of 9 feet or more
- Ceiling Fan
- Window Treatments
- Sliding Doors
- Dining Area
Kitchen
- Oven or Range
- Microwave
- Dishwasher
- Disposal
Flooring
- Wall to Wall Carpet
- Luxury Vinyl Plank Tile
- Luxury Vinyl Tile
Bedrooms and Bathrooms
- 4 Bedrooms
- Primary bedroom located on second floor
- Walk-In Closet
- Primary Bathroom is a Full Bathroom
- Dual Sinks
Laundry
- Dryer
- Washer
Partially Finished Basement
- Walk-Out Basement
- Sump Pump
- Basement Windows
- Basement Window Egress
Outdoor Features
- Deck
- Patio
- Porch
Schools
- Westridge Elementary School
- Elkhorn Middle School
- Elkhorn High School
Utilities
- Forced Air Heating and Cooling System
- Heating System Uses Natural Gas
Community Details
- Association fees include common area maintenance
- Summer Glen Subdivision
Listing and Financial Details
- Assessor Parcel Number 2251104606
Map
Home Values in the Area
Average Home Value in this Area
Tax History
| Year | Tax Paid | Tax Assessment Tax Assessment Total Assessment is a certain percentage of the fair market value that is determined by local assessors to be the total taxable value of land and additions on the property. | Land | Improvement |
|---|---|---|---|---|
| 2025 | $5,096 | $358,600 | $29,400 | $329,200 |
| 2024 | $6,864 | $321,600 | $29,400 | $292,200 |
| 2023 | $6,864 | $321,600 | $29,400 | $292,200 |
| 2022 | $6,559 | $278,300 | $29,400 | $248,900 |
| 2021 | $6,066 | $250,700 | $29,400 | $221,300 |
| 2020 | $6,132 | $250,700 | $29,400 | $221,300 |
| 2019 | $5,584 | $227,600 | $29,400 | $198,200 |
| 2018 | $5,557 | $220,500 | $29,400 | $191,100 |
| 2017 | $4,535 | $194,000 | $29,400 | $164,600 |
| 2016 | $4,535 | $173,400 | $25,000 | $148,400 |
| 2015 | $4,632 | $173,400 | $25,000 | $148,400 |
| 2014 | $4,632 | $168,100 | $25,000 | $143,100 |
Property History
| Date | Event | Price | List to Sale | Price per Sq Ft | Prior Sale |
|---|---|---|---|---|---|
| 08/28/2025 08/28/25 | For Sale | $375,000 | +44.8% | $130 / Sq Ft | |
| 08/23/2019 08/23/19 | Sold | $259,000 | -1.0% | $100 / Sq Ft | View Prior Sale |
| 07/27/2019 07/27/19 | Pending | -- | -- | -- | |
| 07/26/2019 07/26/19 | Price Changed | $261,500 | -1.3% | $101 / Sq Ft | |
| 07/20/2019 07/20/19 | For Sale | $264,900 | 0.0% | $102 / Sq Ft | |
| 07/17/2019 07/17/19 | Pending | -- | -- | -- | |
| 07/16/2019 07/16/19 | For Sale | $264,900 | -- | $102 / Sq Ft |
Purchase History
| Date | Type | Sale Price | Title Company |
|---|---|---|---|
| Warranty Deed | $259,000 | Ambassador Title Services | |
| Warranty Deed | $178,000 | Dakota Title &Escrow | |
| Corporate Deed | $174,000 | None Available |
Mortgage History
| Date | Status | Loan Amount | Loan Type |
|---|---|---|---|
| Open | $91,000 | Construction | |
| Previous Owner | $169,100 | New Conventional | |
| Previous Owner | $168,666 | Purchase Money Mortgage |
Source: Great Plains Regional MLS
MLS Number: 22524550
APN: 5110-4606-22
- 1507 N 208th Terrace
- 1321 N 209th St
- 1625 N 214th St
- 5849 N 214th St
- 4305 N 214th St
- 4302 N 214th St
- 4908 N 214th St
- 5027 N 214th St
- 4318 N 214th St
- 2050 N 214th St
- 20481 Victor Ave
- Madison Plan at Magnolia Trails
- Montgomery 1892 Plan at Magnolia Trails
- Harrisburg Plan at Magnolia Trails
- Pierre 1934 Plan at Magnolia Trails
- Jackson Plan at Magnolia Trails
- Montgomery 1922 Plan at Magnolia Trails
- Albany Plan at Magnolia Trails
- 20281 Lehn St
- 20609 Elkhorn Dr
- 1805 N 207th St
- 1702 N 205th St
- 2120 N Main St
- 2302 N 204th St
- 20862 T Plaza
- 19910 Lake Plaza
- 3333 N 212th St
- 19312 Grant Plaza
- 1010 N 192nd Ct
- 19551 Molly St
- 3535 Piney Creek Dr
- 19050 Jackson Ct
- 3132 N 186 Plaza
- 1303-1403 S 203rd St
- 5406 N 186th St
- 3555 N 185th Ct
- 18510 Capitol St
- 19261 Marcy Ct
- 18951 Jones St
- 1818 S 204th St
