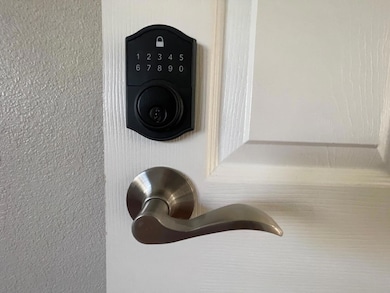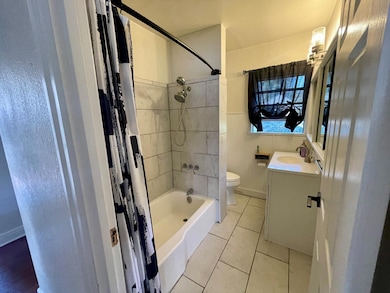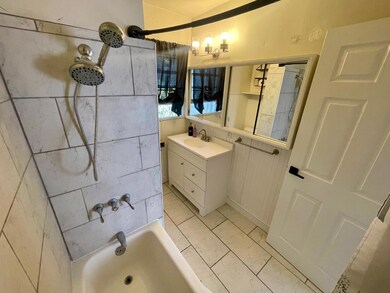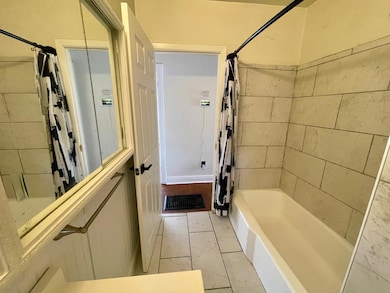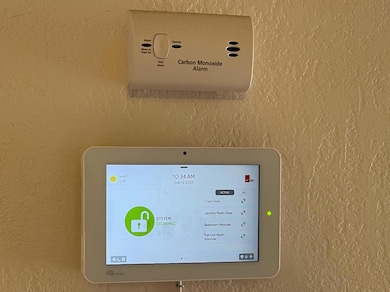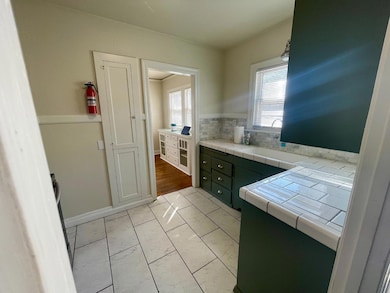1519 N Columbia Ave Stockton, CA 95203
Midtown NeighborhoodEstimated payment $2,240/month
Total Views
6,496
2
Beds
1
Bath
974
Sq Ft
$362
Price per Sq Ft
Highlights
- Fireplace in Primary Bedroom
- No HOA
- Front Porch
- Wood Flooring
- Formal Dining Room
- Bathtub with Shower
About This Home
Beautiful 1925 2/1 With newly updated roof, new hot water heater and updated utilities. charming white picket fence with loads of character. With this home you'll have lots of possibilities. Basement for wine cellar & storage. Large wide driveway leading to spacious two car garage, private backyard ready to be updated. Don't miss this gem!
Home Details
Home Type
- Single Family
Est. Annual Taxes
- $4,499
Year Built
- Built in 1925
Lot Details
- 3,720 Sq Ft Lot
- Sprinklers on Timer
- Property is zoned R1
Parking
- 1 Car Garage
- Front Facing Garage
- Garage Door Opener
Home Design
- Raised Foundation
- Frame Construction
- Composition Roof
- Stucco
Interior Spaces
- 974 Sq Ft Home
- 1-Story Property
- Ceiling Fan
- 2 Fireplaces
- Self Contained Fireplace Unit Or Insert
- Gas Log Fireplace
- Electric Fireplace
- Family Room
- Living Room
- Formal Dining Room
- Tile Countertops
- Basement
Flooring
- Wood
- Tile
Bedrooms and Bathrooms
- 2 Bedrooms
- Fireplace in Primary Bedroom
- 1 Full Bathroom
- Bathtub with Shower
Laundry
- Laundry in unit
- 220 Volts In Laundry
Home Security
- Video Cameras
- Carbon Monoxide Detectors
- Fire and Smoke Detector
Outdoor Features
- Front Porch
Utilities
- Cooling System Mounted In Outer Wall Opening
- Window Unit Cooling System
- 220 Volts in Kitchen
- Gas Water Heater
- Cable TV Available
Community Details
- No Home Owners Association
Listing and Financial Details
- Assessor Parcel Number 135-020-26
Map
Create a Home Valuation Report for This Property
The Home Valuation Report is an in-depth analysis detailing your home's value as well as a comparison with similar homes in the area
Home Values in the Area
Average Home Value in this Area
Tax History
| Year | Tax Paid | Tax Assessment Tax Assessment Total Assessment is a certain percentage of the fair market value that is determined by local assessors to be the total taxable value of land and additions on the property. | Land | Improvement |
|---|---|---|---|---|
| 2025 | $4,499 | $367,177 | $53,060 | $314,117 |
| 2024 | $4,427 | $359,978 | $52,020 | $307,958 |
| 2023 | $4,325 | $352,920 | $51,000 | $301,920 |
| 2022 | $4,306 | $346,000 | $50,000 | $296,000 |
| 2021 | $3,089 | $252,385 | $51,528 | $200,857 |
| 2020 | $3,147 | $249,798 | $51,000 | $198,798 |
| 2019 | $3,132 | $244,900 | $50,000 | $194,900 |
| 2018 | $1,421 | $102,662 | $16,558 | $86,104 |
| 2017 | $1,351 | $100,650 | $16,234 | $84,416 |
| 2016 | $1,373 | $98,675 | $15,915 | $82,760 |
| 2014 | $1,311 | $95,290 | $15,369 | $79,921 |
Source: Public Records
Property History
| Date | Event | Price | List to Sale | Price per Sq Ft | Prior Sale |
|---|---|---|---|---|---|
| 10/26/2025 10/26/25 | Price Changed | $353,000 | -1.7% | $362 / Sq Ft | |
| 09/27/2025 09/27/25 | Price Changed | $359,000 | -1.6% | $369 / Sq Ft | |
| 09/12/2025 09/12/25 | For Sale | $365,000 | +5.5% | $375 / Sq Ft | |
| 02/04/2025 02/04/25 | Off Market | $346,000 | -- | -- | |
| 07/21/2021 07/21/21 | Sold | $346,000 | +9.8% | $355 / Sq Ft | View Prior Sale |
| 06/28/2021 06/28/21 | Pending | -- | -- | -- | |
| 06/24/2021 06/24/21 | For Sale | $315,000 | +28.6% | $323 / Sq Ft | |
| 12/12/2018 12/12/18 | Sold | $244,900 | 0.0% | $251 / Sq Ft | View Prior Sale |
| 11/19/2018 11/19/18 | Pending | -- | -- | -- | |
| 11/13/2018 11/13/18 | Price Changed | $244,900 | -2.0% | $251 / Sq Ft | |
| 11/02/2018 11/02/18 | For Sale | $249,900 | -- | $257 / Sq Ft |
Source: MetroList
Purchase History
| Date | Type | Sale Price | Title Company |
|---|---|---|---|
| Grant Deed | $346,000 | Orange Coast Ttl Co Of Nocal | |
| Interfamily Deed Transfer | -- | Chicago Title Company | |
| Grant Deed | $245,000 | Old Republic Title Company | |
| Grant Deed | -- | Chicago Title Company | |
| Interfamily Deed Transfer | -- | -- |
Source: Public Records
Mortgage History
| Date | Status | Loan Amount | Loan Type |
|---|---|---|---|
| Open | $339,733 | New Conventional | |
| Previous Owner | $241,457 | FHA | |
| Previous Owner | $240,463 | FHA | |
| Previous Owner | $74,400 | New Conventional |
Source: Public Records
Source: MetroList
MLS Number: 225120432
APN: 135-020-26
Nearby Homes
- 1443 W Elm St
- 1414 W Walnut St
- 1635 W Harding Way
- 1228 W Walnut St
- 1251 W Vernal Way
- 1719 W Willow St
- 1705 Lucerne Ave
- 1219 S Tuxedo Ave
- 1441 Middlefield Ave
- 1128 W Walnut St
- 1120 W Walnut St
- 1601 N San Jose St
- 1747 Argonne Dr
- 1046 N Pershing Ave
- 2206 N San Jose St
- 1860 Lucerne Ave
- 1511 Elmwood Ave
- 907 N Pershing Ave
- 936 W Elm St
- 1640 Oxford Way
- 2333 Franklin Ave
- 1320 N Monroe St
- 1319 N Madison St
- 2506 Country Club Blvd
- 1025 N Madison St Unit 1025 N. Madison St.
- 1025 N Madison St Unit 9
- 650 Dave Brubeck Way Unit 7
- 2733 Country Club Blvd
- 2029 Christina Ave
- 138 E Rose St
- 1115 Kingsley Ave
- 1331 Pinetree Dr
- 1036 N Sutter St Unit 5
- 1036 N Sutter St Unit 4
- 4415 N Pershing Ave
- 117 E Grove St
- 4416 Precissi Ln Unit 21
- 1640 Tyrol Ln
- 2101-2244 Rosemarie Ln
- 1011 Rosemarie Ln

