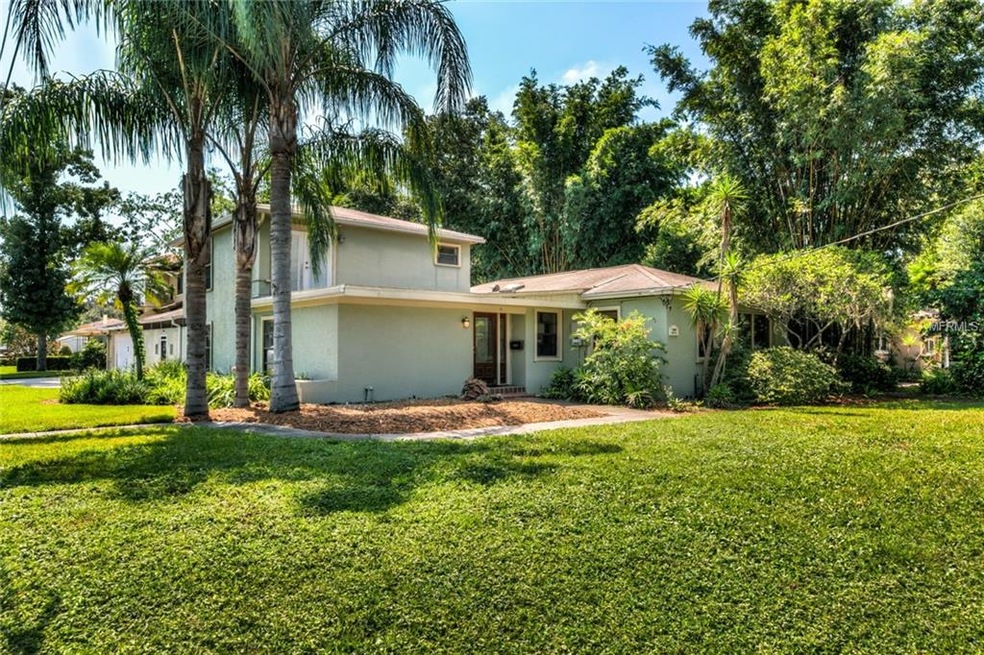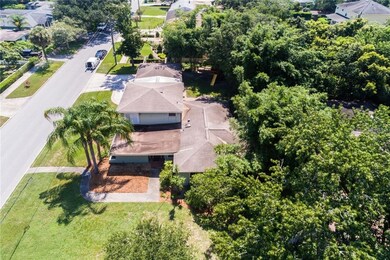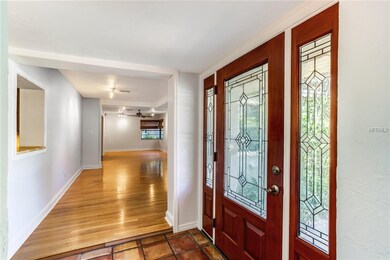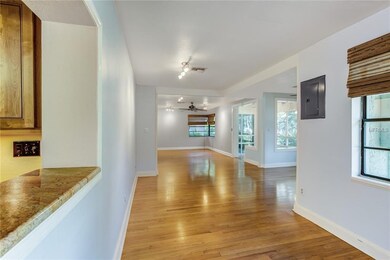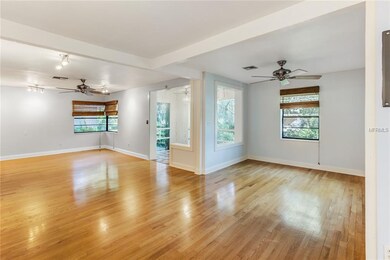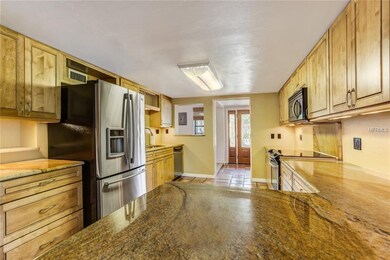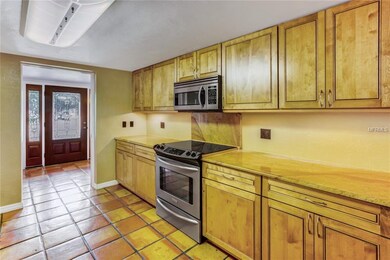
1519 N Westmoreland Dr Orlando, FL 32804
College Park NeighborhoodHighlights
- Home Theater
- Wood Flooring
- Bonus Room
- Open Floorplan
- Main Floor Primary Bedroom
- Sun or Florida Room
About This Home
As of March 2019College Park Sleeping Beauty! Mid-Century jewel situated on a quarter acre corner lot ready to come to life with many possibilities. Highly sought after location with lots of charm and character. Beautiful up dated kitchen with solid wood cabinets, granite, Mexican tile, under counter lighting and breakfast bar. Living room, family room, den and porch are all flex space lending well to the needs of your life style for entertaining or simply relaxing. Currently a 2 bedroom home but could easily be a 3 bedroom or more without sacrificing living area and the 2.5 bath becomes 3 full baths in a snap if needed. Centering between the family room and garage is a huge enclosed patio with brick flooring that has been added for peace, privacy and sheer enjoyment. Upstairs is a master ensuite boasting a wood domed ceiling, triple closet space, light filled with exit to possible balcony. The down stairs master features original wood floors, private bathroom, walk in closet and adjoining office/workout/nursery or 3rd bedroom. Just a quick couple blocks to shopping, restaurants, churches and with Downtown Orlando only minutes away you have it all. This property could be spectacular! Schedule to see today.
Last Agent to Sell the Property
DAVE LOWE REALTY, INC. License #3082499 Listed on: 07/17/2018
Home Details
Home Type
- Single Family
Est. Annual Taxes
- $3,653
Year Built
- Built in 1950
Lot Details
- 10,045 Sq Ft Lot
- Irrigation
- Property is zoned R-1/T
Parking
- 2 Car Attached Garage
Home Design
- Slab Foundation
- Shingle Roof
- Block Exterior
- Stucco
Interior Spaces
- 2,689 Sq Ft Home
- Open Floorplan
- Ceiling Fan
- Window Treatments
- Great Room
- Family Room
- Formal Dining Room
- Home Theater
- Den
- Bonus Room
- Sun or Florida Room
- Storage Room
- Dryer
- Inside Utility
Kitchen
- Range
- Dishwasher
- Stone Countertops
- Solid Wood Cabinet
- Disposal
Flooring
- Wood
- Brick
- Carpet
Bedrooms and Bathrooms
- 2 Bedrooms
- Primary Bedroom on Main
- Walk-In Closet
Outdoor Features
- Exterior Lighting
- Rain Gutters
Utilities
- Central Heating and Cooling System
- Electric Water Heater
- Cable TV Available
Community Details
- No Home Owners Association
- Shady Lane Terrace Subdivision
Listing and Financial Details
- Down Payment Assistance Available
- Homestead Exemption
- Visit Down Payment Resource Website
- Legal Lot and Block 3 / 030
- Assessor Parcel Number 23-22-29-7956-00-030
Ownership History
Purchase Details
Home Financials for this Owner
Home Financials are based on the most recent Mortgage that was taken out on this home.Purchase Details
Home Financials for this Owner
Home Financials are based on the most recent Mortgage that was taken out on this home.Purchase Details
Home Financials for this Owner
Home Financials are based on the most recent Mortgage that was taken out on this home.Similar Homes in Orlando, FL
Home Values in the Area
Average Home Value in this Area
Purchase History
| Date | Type | Sale Price | Title Company |
|---|---|---|---|
| Warranty Deed | $385,000 | The Closing Table Inc | |
| Warranty Deed | $255,000 | -- | |
| Warranty Deed | $195,000 | -- |
Mortgage History
| Date | Status | Loan Amount | Loan Type |
|---|---|---|---|
| Open | $291,500 | New Conventional | |
| Closed | $35,000 | Stand Alone Second | |
| Closed | $345,000 | New Conventional | |
| Previous Owner | $50,000 | Credit Line Revolving | |
| Previous Owner | $175,000 | New Conventional | |
| Previous Owner | $75,000 | Credit Line Revolving | |
| Previous Owner | $25,500 | New Conventional | |
| Previous Owner | $156,000 | No Value Available |
Property History
| Date | Event | Price | Change | Sq Ft Price |
|---|---|---|---|---|
| 07/11/2025 07/11/25 | Price Changed | $825,000 | -2.4% | $307 / Sq Ft |
| 07/07/2025 07/07/25 | Price Changed | $845,000 | -0.5% | $314 / Sq Ft |
| 06/05/2025 06/05/25 | For Sale | $849,000 | +120.5% | $316 / Sq Ft |
| 03/08/2019 03/08/19 | Sold | $385,000 | -9.4% | $143 / Sq Ft |
| 02/08/2019 02/08/19 | Pending | -- | -- | -- |
| 01/15/2019 01/15/19 | Price Changed | $425,000 | -8.6% | $158 / Sq Ft |
| 12/25/2018 12/25/18 | For Sale | $465,000 | +20.8% | $173 / Sq Ft |
| 12/25/2018 12/25/18 | Off Market | $385,000 | -- | -- |
| 11/21/2018 11/21/18 | Price Changed | $465,000 | -1.9% | $173 / Sq Ft |
| 07/16/2018 07/16/18 | For Sale | $474,000 | -- | $176 / Sq Ft |
Tax History Compared to Growth
Tax History
| Year | Tax Paid | Tax Assessment Tax Assessment Total Assessment is a certain percentage of the fair market value that is determined by local assessors to be the total taxable value of land and additions on the property. | Land | Improvement |
|---|---|---|---|---|
| 2025 | $2,997 | $201,124 | -- | -- |
| 2024 | $2,822 | $201,124 | -- | -- |
| 2023 | $2,822 | $189,763 | $0 | $0 |
| 2022 | $2,732 | $184,236 | $0 | $0 |
| 2021 | $2,679 | $178,870 | $0 | $0 |
| 2020 | $2,530 | $175,414 | $0 | $0 |
| 2019 | $9,061 | $474,379 | $287,375 | $187,004 |
| 2018 | $8,425 | $435,848 | $195,000 | $240,848 |
| 2017 | $3,653 | $420,597 | $184,000 | $236,597 |
| 2016 | $3,633 | $400,014 | $170,000 | $230,014 |
| 2015 | $3,684 | $373,859 | $160,000 | $213,859 |
| 2014 | $3,600 | $268,325 | $95,000 | $173,325 |
Agents Affiliated with this Home
-
Vonda Fields

Seller's Agent in 2025
Vonda Fields
CHARLES RUTENBERG REALTY ORLANDO
(321) 438-6906
34 in this area
129 Total Sales
-
Nova Fuller

Seller's Agent in 2019
Nova Fuller
DAVE LOWE REALTY, INC.
(352) 551-7359
66 Total Sales
-
Alynne Cordray

Buyer's Agent in 2019
Alynne Cordray
MAVENS REALTY INC
(407) 353-0929
6 Total Sales
Map
Source: Stellar MLS
MLS Number: G5003846
APN: 23-2229-7956-00-030
- 910 Golfview St
- 1111 Guernsey St
- 1702 N Westmoreland Dr
- 1012 W New Hampshire St
- 731 Guernsey St
- 1217 Reading Dr
- 716 Golfview St
- 1018 Stetson St
- 1222 Golfview St
- 1237 Mercedes Place
- 830 Oak St
- 1225 Golfview St
- 733 Dartmouth St
- 916 W Yale St
- 1129 Stetson St
- 1606 Hart Ln
- 903 W Yale St
- 815 W Yale St
- 1216 W Yale St
- 1205 Eastin Ave
