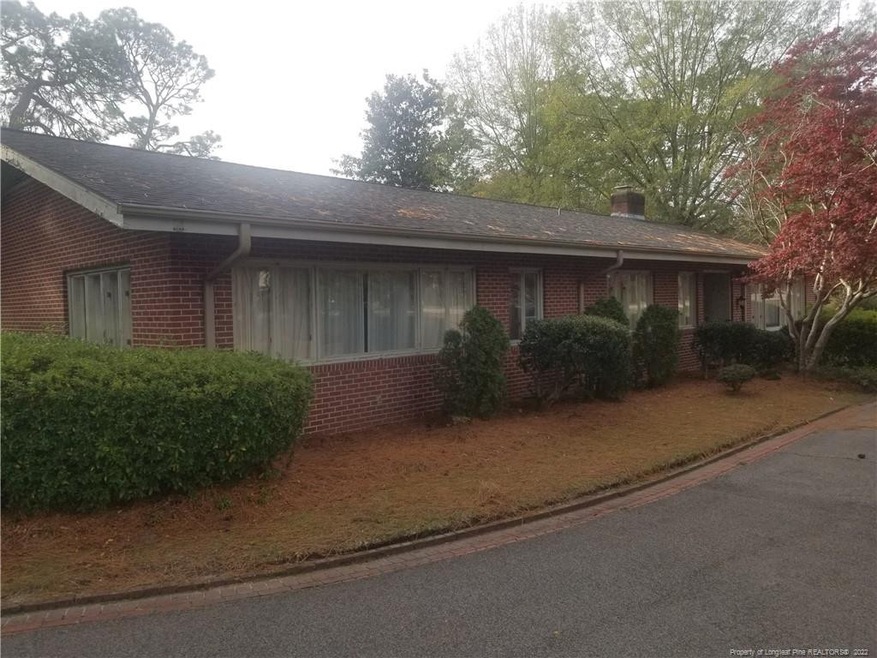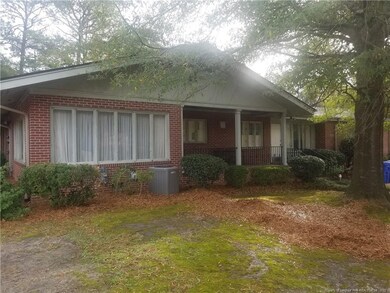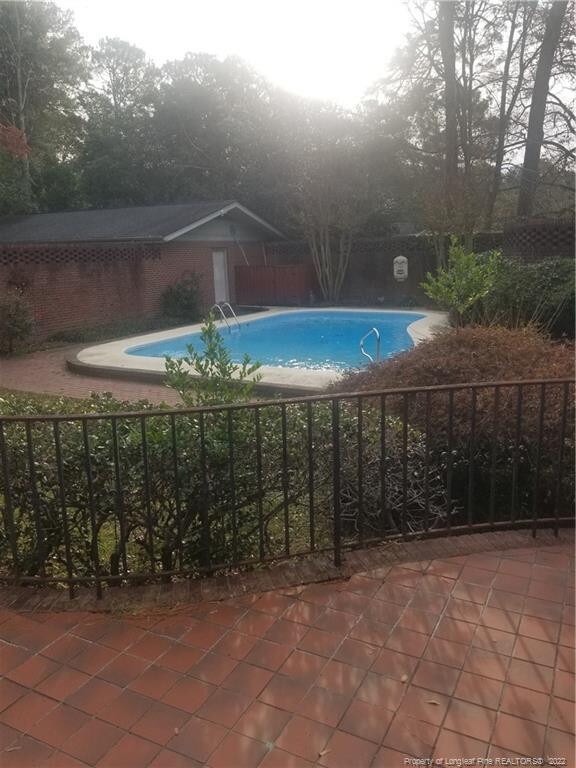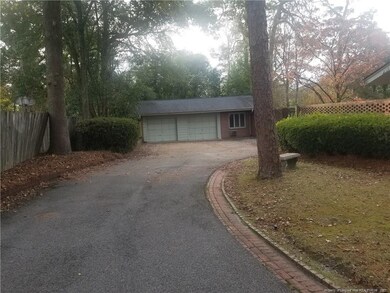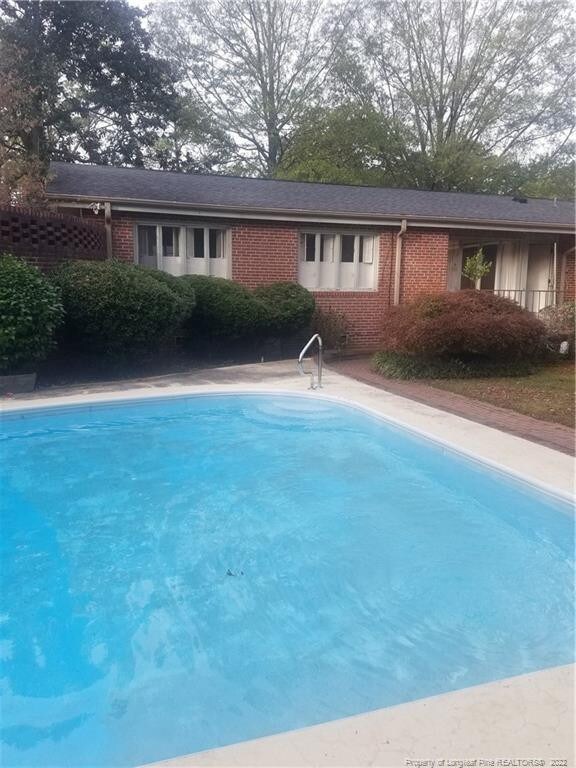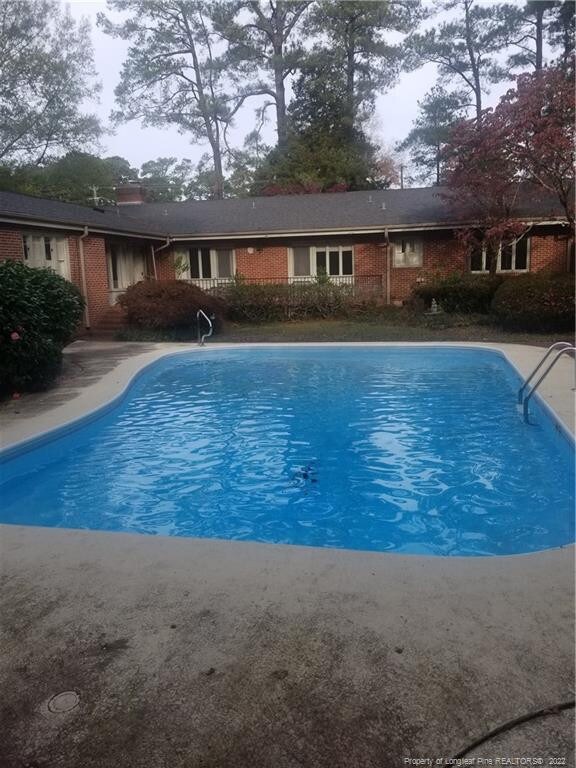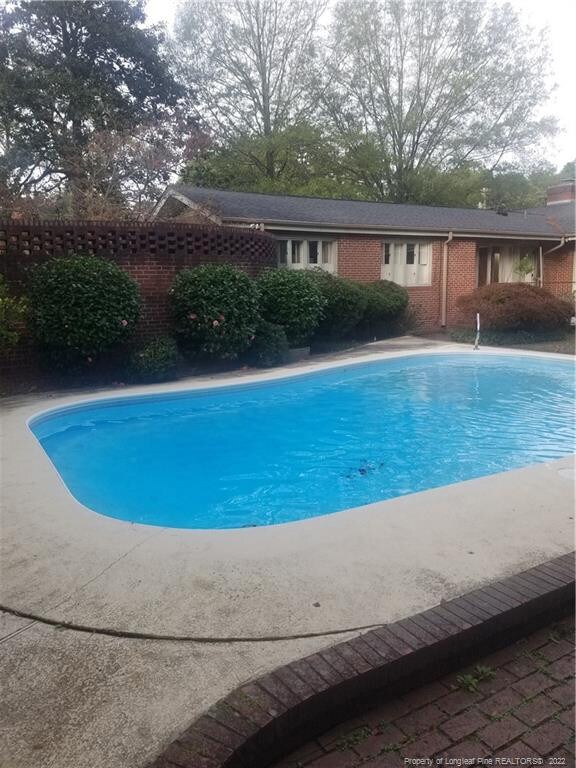
1519 Raeford Rd Fayetteville, NC 28305
Terry Sanford NeighborhoodEstimated Value: $491,000 - $556,000
Highlights
- In Ground Pool
- Wood Flooring
- Granite Countertops
- Secluded Lot
- 1 Fireplace
- No HOA
About This Home
As of December 2022Great 1950s Single Story Estate Sale ready to be updated to the 2020s! 5 Rooms inside the home with Privacy (8' Tall Brick Fencing) Pool Views! Has a former garage converted into "Card Room/Bonus Room/In-Law Suite " equipped with a Wet Bar and it's own Bath w/Shower. I can see visions of Sinatra entertaining the rest of the Rat Pack now with some TLC!!!! This home is priced for someone to come in and make it their own dream home or possible VRBO/AirBnB? Detached 2 Car Garage w/ workshop space. So many possibilities....you have to go in and come up with your ideas. Again, this is an Estate and it is being sold "AS IS, No Repairs". NO VA or FHA loans considered. CASH or Conventional. Set up your showing today!
Last Listed By
COLDWELL BANKER ADVANTAGE - FAYETTEVILLE License #209889 Listed on: 11/20/2022

Home Details
Home Type
- Single Family
Est. Annual Taxes
- $4,867
Year Built
- Built in 1952
Lot Details
- 0.59 Acre Lot
- Fenced Yard
- Fenced
- Secluded Lot
- Level Lot
- Property is zoned SF15 - Single Family Res
Parking
- 2 Car Detached Garage
- Garage Door Opener
Home Design
- Brick Veneer
- Frame Construction
Interior Spaces
- 3,507 Sq Ft Home
- 1-Story Property
- Wet Bar
- Ceiling Fan
- 1 Fireplace
- Blinds
- Combination Dining and Living Room
- Storage
- Partial Basement
Kitchen
- Eat-In Kitchen
- Cooktop
- Microwave
- Kitchen Island
- Granite Countertops
Flooring
- Wood
- Brick
- Carpet
- Tile
- Vinyl
Bedrooms and Bathrooms
- 5 Bedrooms
- Walk-In Closet
- In-Law or Guest Suite
- 4 Full Bathrooms
- Separate Shower in Primary Bathroom
- Walk-in Shower
Laundry
- Laundry in unit
- Washer and Dryer
Attic
- Pull Down Stairs to Attic
- Permanent Attic Stairs
- Unfinished Attic
Home Security
- Home Security System
- Storm Doors
- Fire and Smoke Detector
Outdoor Features
- In Ground Pool
- Patio
- Outdoor Storage
- Rain Gutters
Utilities
- Central Air
- Heat Pump System
Community Details
- No Home Owners Association
Listing and Financial Details
- Assessor Parcel Number 0427-74-9691
Ownership History
Purchase Details
Home Financials for this Owner
Home Financials are based on the most recent Mortgage that was taken out on this home.Similar Homes in Fayetteville, NC
Home Values in the Area
Average Home Value in this Area
Purchase History
| Date | Buyer | Sale Price | Title Company |
|---|---|---|---|
| Webb Neko Lynn | $387,500 | -- |
Mortgage History
| Date | Status | Borrower | Loan Amount |
|---|---|---|---|
| Open | Webb Neko Lynn | $368,125 |
Property History
| Date | Event | Price | Change | Sq Ft Price |
|---|---|---|---|---|
| 12/30/2022 12/30/22 | Sold | $387,500 | -8.8% | $110 / Sq Ft |
| 12/03/2022 12/03/22 | Pending | -- | -- | -- |
| 11/20/2022 11/20/22 | For Sale | $424,900 | -- | $121 / Sq Ft |
Tax History Compared to Growth
Tax History
| Year | Tax Paid | Tax Assessment Tax Assessment Total Assessment is a certain percentage of the fair market value that is determined by local assessors to be the total taxable value of land and additions on the property. | Land | Improvement |
|---|---|---|---|---|
| 2024 | $4,867 | $327,055 | $124,200 | $202,855 |
| 2023 | $4,867 | $335,954 | $124,200 | $211,754 |
| 2022 | $4,664 | $335,954 | $124,200 | $211,754 |
| 2021 | $4,664 | $335,954 | $124,200 | $211,754 |
| 2019 | $4,629 | $332,000 | $124,200 | $207,800 |
| 2018 | $4,629 | $332,000 | $124,200 | $207,800 |
| 2017 | $4,526 | $332,000 | $124,200 | $207,800 |
| 2016 | $4,560 | $356,800 | $124,200 | $232,600 |
| 2015 | $4,511 | $356,800 | $124,200 | $232,600 |
| 2014 | $4,504 | $356,800 | $124,200 | $232,600 |
Agents Affiliated with this Home
-
David Helms

Seller's Agent in 2022
David Helms
COLDWELL BANKER ADVANTAGE - FAYETTEVILLE
(910) 257-1634
53 in this area
90 Total Sales
Map
Source: Doorify MLS
MLS Number: LP695180
APN: 0427-74-9691
