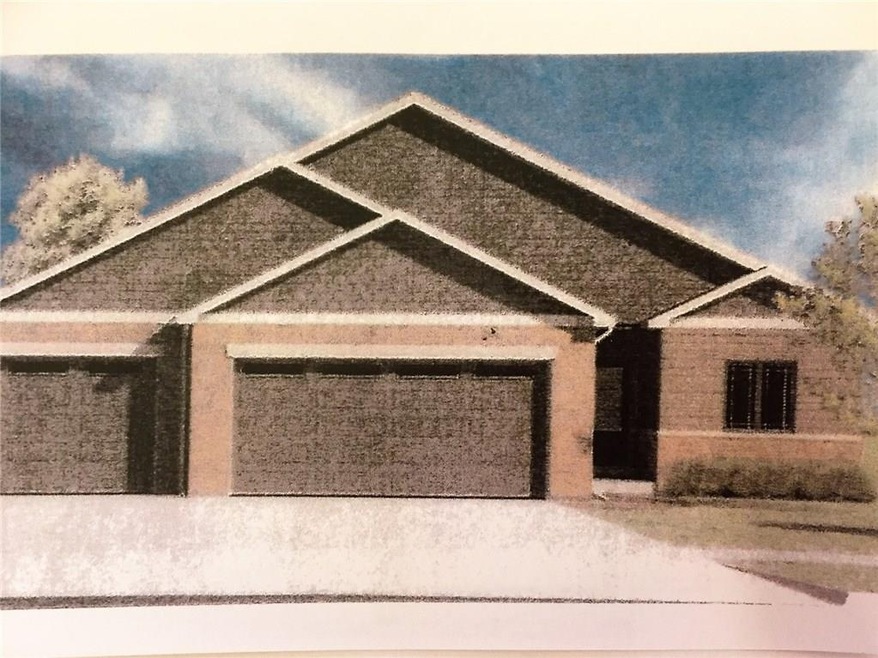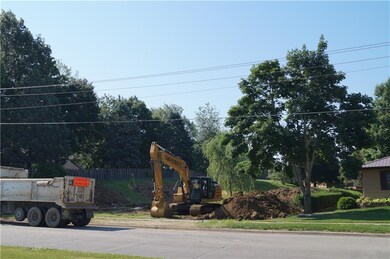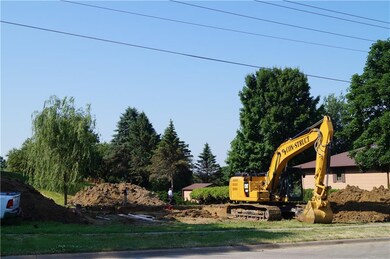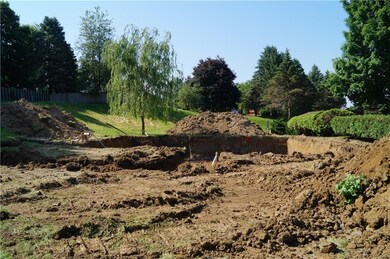
1519 S 12th Ave W Newton, IA 50208
Highlights
- Ranch Style House
- No HOA
- Dining Area
- Wood Flooring
- Forced Air Heating and Cooling System
About This Home
As of January 2023To be built home. Two bedrooms, three car garage, granite counter tops, Maple cabinetry, subway tile backsplash in Kitchen. Hardwood flooring flows throughout main living area. Bedrooms, closets and steps leading to basement have carpet. 13 X 13 tile in mudroom, laundry and baths. Great room opens up to a covered patio. This home also has a full basement stubbed in for Bath and can be finished for an additional $36,000. Home will be mitigated for passive radon. Close to walking trail, park and interstate.
Home Details
Home Type
- Single Family
Est. Annual Taxes
- $6,796
Year Built
- Built in 2016
Lot Details
- 0.33 Acre Lot
- Irregular Lot
Home Design
- Ranch Style House
- Asphalt Shingled Roof
- Stone Siding
- Vinyl Siding
Interior Spaces
- 1,684 Sq Ft Home
- Dining Area
- Laundry on main level
- Unfinished Basement
Kitchen
- Stove
- <<microwave>>
- Dishwasher
Flooring
- Wood
- Carpet
- Tile
Bedrooms and Bathrooms
- 2 Main Level Bedrooms
Parking
- 3 Car Attached Garage
- Driveway
Utilities
- Forced Air Heating and Cooling System
Community Details
- No Home Owners Association
Listing and Financial Details
- Assessor Parcel Number 1304102005
Ownership History
Purchase Details
Home Financials for this Owner
Home Financials are based on the most recent Mortgage that was taken out on this home.Purchase Details
Home Financials for this Owner
Home Financials are based on the most recent Mortgage that was taken out on this home.Similar Homes in Newton, IA
Home Values in the Area
Average Home Value in this Area
Purchase History
| Date | Type | Sale Price | Title Company |
|---|---|---|---|
| Warranty Deed | $359,500 | -- | |
| Warranty Deed | -- | None Available |
Mortgage History
| Date | Status | Loan Amount | Loan Type |
|---|---|---|---|
| Previous Owner | $232,500 | Adjustable Rate Mortgage/ARM | |
| Previous Owner | $228,000 | Adjustable Rate Mortgage/ARM |
Property History
| Date | Event | Price | Change | Sq Ft Price |
|---|---|---|---|---|
| 01/06/2023 01/06/23 | Sold | $359,500 | -6.6% | $215 / Sq Ft |
| 12/06/2022 12/06/22 | Pending | -- | -- | -- |
| 10/26/2022 10/26/22 | Price Changed | $385,000 | -2.5% | $230 / Sq Ft |
| 10/12/2022 10/12/22 | For Sale | $395,000 | +45.5% | $236 / Sq Ft |
| 12/30/2016 12/30/16 | Sold | $271,500 | +15.6% | $161 / Sq Ft |
| 09/15/2016 09/15/16 | Pending | -- | -- | -- |
| 06/06/2016 06/06/16 | For Sale | $234,900 | +23489900.0% | $139 / Sq Ft |
| 06/25/2015 06/25/15 | Sold | $1 | -100.0% | -- |
| 06/02/2015 06/02/15 | Pending | -- | -- | -- |
| 06/14/2013 06/14/13 | For Sale | $25,000 | -- | -- |
Tax History Compared to Growth
Tax History
| Year | Tax Paid | Tax Assessment Tax Assessment Total Assessment is a certain percentage of the fair market value that is determined by local assessors to be the total taxable value of land and additions on the property. | Land | Improvement |
|---|---|---|---|---|
| 2024 | $6,796 | $378,180 | $40,880 | $337,300 |
| 2023 | $6,796 | $378,180 | $40,880 | $337,300 |
| 2022 | $6,504 | $317,580 | $38,610 | $278,970 |
| 2021 | $6,168 | $292,320 | $38,610 | $253,710 |
| 2020 | $6,168 | $263,000 | $32,010 | $230,990 |
| 2019 | $5,506 | $228,020 | $0 | $0 |
| 2018 | $5,506 | $228,020 | $0 | $0 |
| 2017 | $5,382 | $20,540 | $0 | $0 |
| 2016 | $496 | $20,540 | $0 | $0 |
| 2015 | $484 | $20,540 | $0 | $0 |
| 2014 | $466 | $20,540 | $0 | $0 |
Agents Affiliated with this Home
-
Michele East
M
Seller's Agent in 2023
Michele East
East Realty, LLC
(319) 444-0617
22 Total Sales
-
O
Buyer's Agent in 2023
Outside Agent- MIR Outside Agent- MIR
Outside Office
-
Julie Rose

Seller's Agent in 2016
Julie Rose
RE/MAX
40 Total Sales
Map
Source: Des Moines Area Association of REALTORS®
MLS Number: 519303
APN: 13-04-102-005
- 1543 S 16th Ave W
- 1506 W 17th St S
- 913 W 18th St S
- 1113 S 12th Ave W
- 921 W 22nd St S
- 1221 S 20th Ave W
- 811 S 7th Ave W
- 1007 S 5th Ave W
- 237 W 12th St S
- 821 W 6th St S
- 815 W 6th St S
- 815 S 5th Ave W
- 723 W 6th St S
- 801 S 5th Ave W
- 7294 Iowa 14
- 8 Chancery Ct
- TBD W 28th St S
- 860 W 28th St S
- 702 W 6th St S
- 811 W 5th St S



