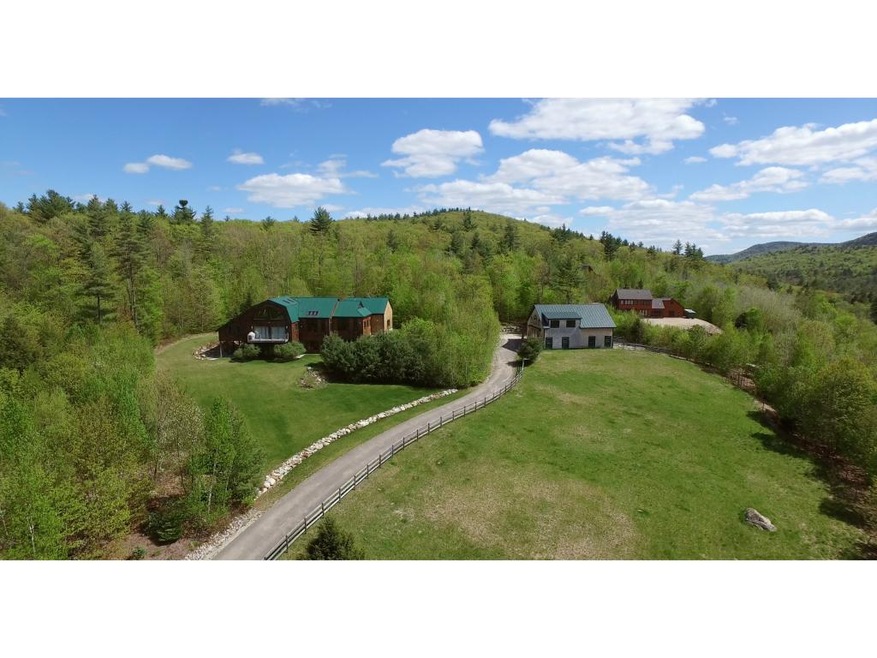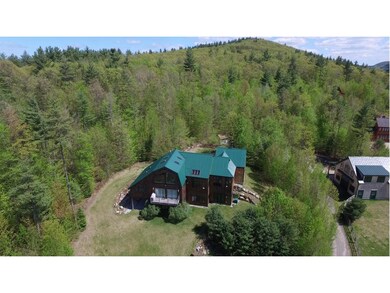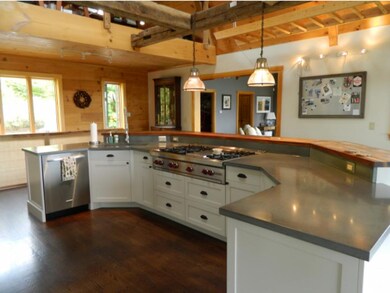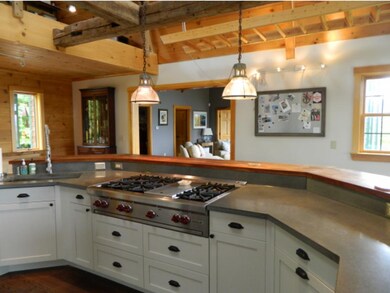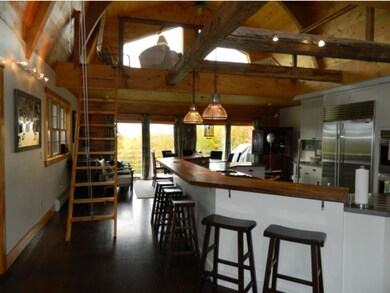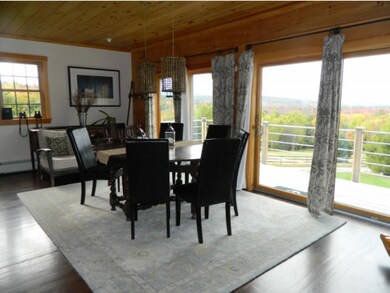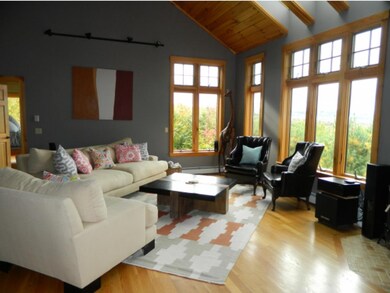
1519 Stark Rd Center Conway, NH 03813
Highlights
- Accessory Dwelling Unit (ADU)
- 15.27 Acre Lot
- Farm
- Barn
- Mountain View
- Cathedral Ceiling
About This Home
As of February 2021Welcome to Pindari High Ground15+ acre hill top home with views including Mt Washington, the Presidential Range, Mt Chocorua and the Sandwich Range. The home offers beamed ceilings, a gourmet kitchen, six burner Wolf stove and views from every room. A custom built 4 stall horse barn with beautiful living quarters above and hiking and walking trails on your own property. Close to all the best skiing and minutes to town.
Last Agent to Sell the Property
Diane McGregor
Badger Peabody & Smith Realty License #052880 Listed on: 11/04/2015
Home Details
Home Type
- Single Family
Est. Annual Taxes
- $13,095
Year Built
- 2005
Lot Details
- 15.27 Acre Lot
- Property is Fully Fenced
- Landscaped
- Level Lot
- Property is zoned RA
Parking
- 2 Car Direct Access Garage
- Parking Storage or Cabinetry
- Automatic Garage Door Opener
Property Views
- Mountain Views
- Countryside Views
Home Design
- Gambrel Roof
- Concrete Foundation
- Wood Frame Construction
- Shingle Roof
- Shingle Siding
- Radon Mitigation System
- Cedar
Interior Spaces
- 3-Story Property
- Woodwork
- Cathedral Ceiling
- Ceiling Fan
- Combination Kitchen and Dining Room
- Home Security System
Kitchen
- Walk-In Pantry
- Gas Cooktop
- Stove
- Down Draft Cooktop
- Microwave
- Dishwasher
- Kitchen Island
Flooring
- Wood
- Tile
Bedrooms and Bathrooms
- 3 Bedrooms
- Main Floor Bedroom
- Walk-In Closet
- Bathroom on Main Level
Laundry
- Laundry on main level
- Dryer
- Washer
Finished Basement
- Walk-Out Basement
- Basement Fills Entire Space Under The House
- Interior Basement Entry
- Basement Storage
- Natural lighting in basement
Outdoor Features
- Balcony
- Covered patio or porch
- Shed
- Outbuilding
Farming
- Barn
- Farm
Utilities
- Zoned Heating
- Heating System Uses Gas
- Radiant Heating System
- Generator Hookup
- 200+ Amp Service
- Power Generator
- Private Water Source
- Drilled Well
- Liquid Propane Gas Water Heater
- Septic Tank
- Private Sewer
- Leach Field
Additional Features
- Hard or Low Nap Flooring
- Accessory Dwelling Unit (ADU)
- Grass Field
Community Details
- Hiking Trails
Listing and Financial Details
- Legal Lot and Block 1 / 2
Ownership History
Purchase Details
Home Financials for this Owner
Home Financials are based on the most recent Mortgage that was taken out on this home.Purchase Details
Home Financials for this Owner
Home Financials are based on the most recent Mortgage that was taken out on this home.Similar Homes in Center Conway, NH
Home Values in the Area
Average Home Value in this Area
Purchase History
| Date | Type | Sale Price | Title Company |
|---|---|---|---|
| Warranty Deed | $88,333 | -- | |
| Deed | $521,000 | -- |
Mortgage History
| Date | Status | Loan Amount | Loan Type |
|---|---|---|---|
| Open | $100,000 | Credit Line Revolving | |
| Open | $425,000 | New Conventional | |
| Previous Owner | $400,000 | Unknown | |
| Previous Owner | $50,000 | Unknown | |
| Previous Owner | $416,800 | Purchase Money Mortgage |
Property History
| Date | Event | Price | Change | Sq Ft Price |
|---|---|---|---|---|
| 02/26/2021 02/26/21 | Sold | $1,236,240 | -8.1% | $288 / Sq Ft |
| 01/26/2021 01/26/21 | Pending | -- | -- | -- |
| 12/14/2020 12/14/20 | For Sale | $1,345,000 | +78.1% | $313 / Sq Ft |
| 09/15/2017 09/15/17 | Sold | $755,000 | -5.5% | $180 / Sq Ft |
| 07/12/2017 07/12/17 | Pending | -- | -- | -- |
| 05/23/2017 05/23/17 | Price Changed | $799,000 | -4.3% | $191 / Sq Ft |
| 11/04/2015 11/04/15 | For Sale | $835,000 | -- | $199 / Sq Ft |
Tax History Compared to Growth
Tax History
| Year | Tax Paid | Tax Assessment Tax Assessment Total Assessment is a certain percentage of the fair market value that is determined by local assessors to be the total taxable value of land and additions on the property. | Land | Improvement |
|---|---|---|---|---|
| 2024 | $17,048 | $1,408,900 | $0 | $0 |
| 2023 | $15,371 | $0 | $0 | $0 |
| 2022 | $15,199 | $841,600 | $0 | $0 |
| 2021 | $13,949 | $853,700 | $169,400 | $684,300 |
| 2020 | $13,938 | $803,800 | $208,500 | $595,300 |
| 2019 | $13,922 | $803,800 | $208,500 | $595,300 |
| 2018 | $13,779 | $682,900 | $188,500 | $494,400 |
| 2017 | $13,644 | $682,900 | $188,500 | $494,400 |
| 2016 | $13,187 | $682,900 | $188,500 | $494,400 |
| 2015 | $13,037 | $682,900 | $188,500 | $494,400 |
| 2014 | $12,879 | $682,900 | $188,500 | $494,400 |
| 2013 | $12,629 | $707,100 | $188,500 | $518,600 |
Agents Affiliated with this Home
-

Seller's Agent in 2021
Kathleen Sullivan Head
Badger Peabody & Smith Realty
(603) 986-5932
18 in this area
166 Total Sales
-
D
Seller Co-Listing Agent in 2021
Diane McGregor
Badger Peabody & Smith Realty
-

Buyer's Agent in 2021
Meagan Bowen
Four Seasons Sotheby's Int'l Realty
(603) 630-1185
1 in this area
49 Total Sales
-

Buyer's Agent in 2017
David Cianciolo
Badger Peabody & Smith Realty
(603) 356-6625
21 in this area
53 Total Sales
Map
Source: PrimeMLS
MLS Number: 4459620
APN: CNWY-000291-000002-000001
- 1481 Eaton Rd
- 1347 Stark Rd
- 137 Modock Hill Rd
- -- Landsdown Ln
- 108 Brenner Dr
- 148 Brenner Dr
- 24 Amars Place
- 619 Allard Hill Rd
- 48 Maple Manor Rd
- 44 Regent Hill Rd
- 29 Igls Ln
- 17 Skyline Way
- 26 Island Dr
- 11 Town Line Rd
- 11 Island Dr
- 592 Eaton Rd
- 149 Allard Hill Rd
- 00 Brenner Dr
- 109 Eidelweiss Dr
- 19 Diessbach Dr
