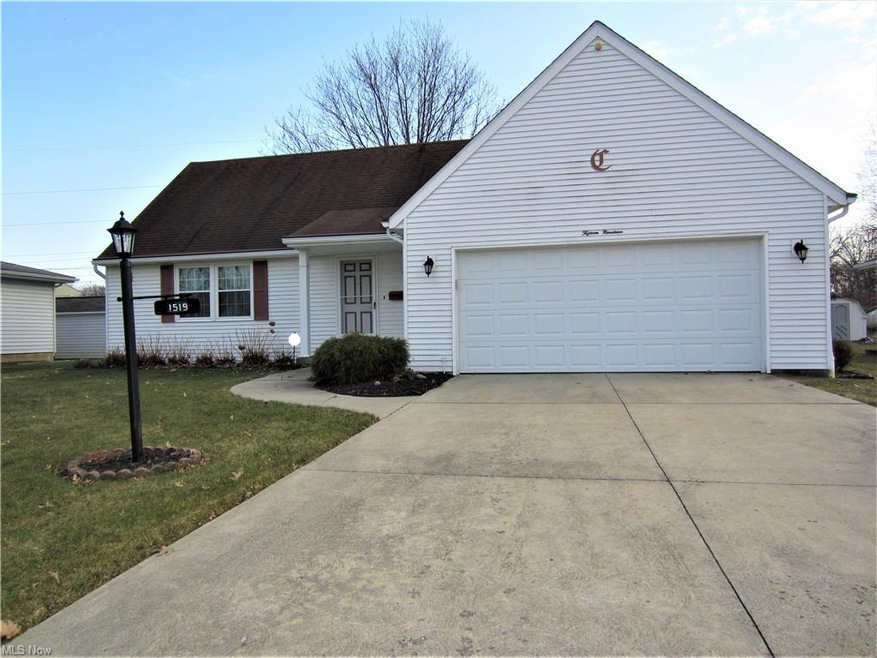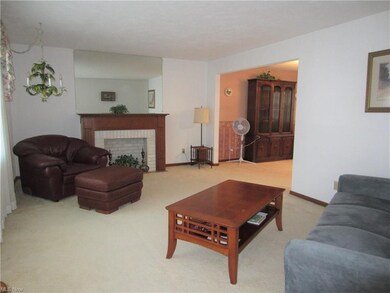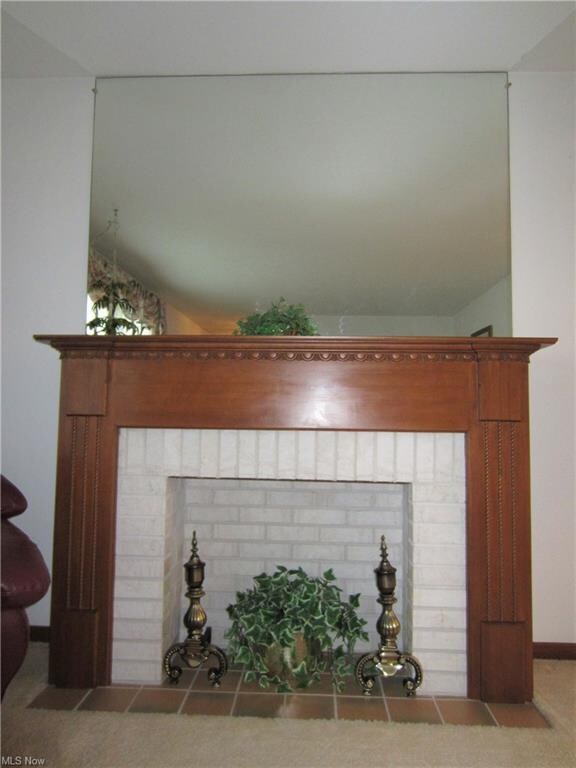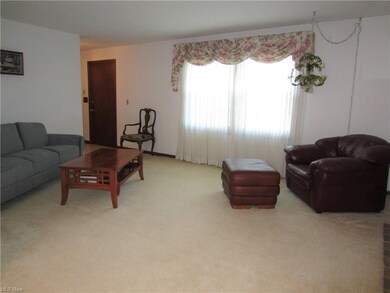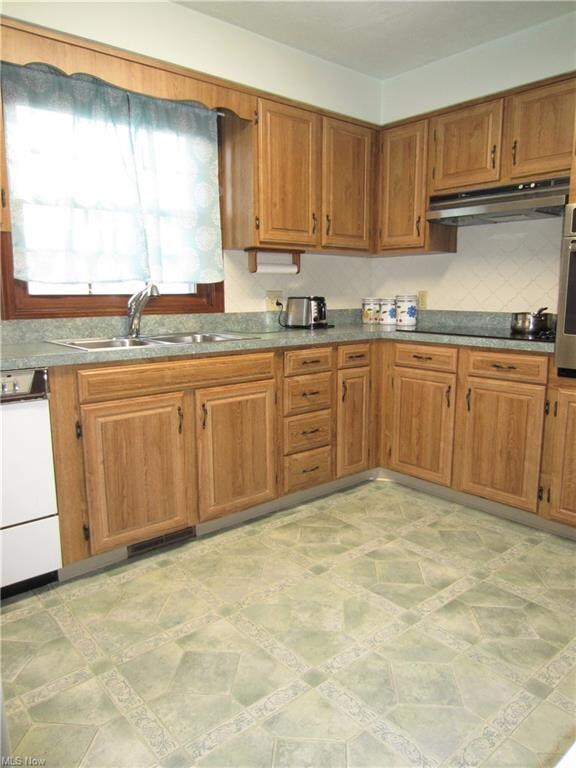
1519 W 41st St Lorain, OH 44053
Highlights
- Colonial Architecture
- 2 Car Direct Access Garage
- Forced Air Heating and Cooling System
- 2 Fireplaces
- Patio
- North Facing Home
About This Home
As of April 2021Very well cared for two owner spacious 2 bedroom colonial with over 1,500 sq ft! Inviting foyer showcases the beautiful banister and has a large coat closet. Large formal living room features a large picture window and a decorative fireplace. Off the living room is the formal dining room. You'll love cooking in the eat-in kitchen which features tiled backsplash, plenty of cabinets and a pantry. Off the kitchen is the beautiful family room with wood burning
fireplace, built in shelves, and sliders out to the covered concrete patio to the huge backyard! The roomy half bath is on the main floor. Upstairs you'll find the 2 large bedrooms with terrific closet space! The full bathroom also has a linen closet, and there are 3 hall closets with one being a cedar closet! The basement is huge and is partially finished with a full walk-in shower. Glass block windows and a sump pump. Attached garage features hot/cold water, a floor drain, and pull down stairs to access the attic! Close to shopping, medical facilities, and highways. This is a very unique property that has been lovingly cared for!
Last Agent to Sell the Property
Howard Hanna License #2006001092 Listed on: 03/09/2021

Home Details
Home Type
- Single Family
Est. Annual Taxes
- $2,132
Year Built
- Built in 1974
Lot Details
- 9,583 Sq Ft Lot
- Lot Dimensions are 75x137
- North Facing Home
Home Design
- Colonial Architecture
- Asphalt Roof
- Vinyl Construction Material
Interior Spaces
- 1,546 Sq Ft Home
- 2-Story Property
- 2 Fireplaces
Kitchen
- Built-In Oven
- Cooktop
- Dishwasher
- Disposal
Bedrooms and Bathrooms
- 2 Bedrooms
Partially Finished Basement
- Basement Fills Entire Space Under The House
- Sump Pump
Parking
- 2 Car Direct Access Garage
- Garage Drain
- Garage Door Opener
Outdoor Features
- Patio
Utilities
- Forced Air Heating and Cooling System
- Heating System Uses Gas
Community Details
- Carr Estates 01 Community
Listing and Financial Details
- Assessor Parcel Number 02-02-006-103-009
Ownership History
Purchase Details
Home Financials for this Owner
Home Financials are based on the most recent Mortgage that was taken out on this home.Purchase Details
Home Financials for this Owner
Home Financials are based on the most recent Mortgage that was taken out on this home.Purchase Details
Similar Homes in Lorain, OH
Home Values in the Area
Average Home Value in this Area
Purchase History
| Date | Type | Sale Price | Title Company |
|---|---|---|---|
| Warranty Deed | $132,000 | Guardian Title | |
| Fiduciary Deed | $100,000 | Chicago Title | |
| Interfamily Deed Transfer | -- | -- |
Mortgage History
| Date | Status | Loan Amount | Loan Type |
|---|---|---|---|
| Open | $128,040 | New Conventional |
Property History
| Date | Event | Price | Change | Sq Ft Price |
|---|---|---|---|---|
| 04/15/2021 04/15/21 | Sold | $132,000 | +5.7% | $85 / Sq Ft |
| 03/11/2021 03/11/21 | Pending | -- | -- | -- |
| 03/09/2021 03/09/21 | For Sale | $124,900 | +24.9% | $81 / Sq Ft |
| 01/13/2020 01/13/20 | Sold | $100,000 | -13.0% | $65 / Sq Ft |
| 12/11/2019 12/11/19 | Pending | -- | -- | -- |
| 10/30/2019 10/30/19 | Price Changed | $115,000 | -8.0% | $74 / Sq Ft |
| 09/05/2019 09/05/19 | For Sale | $125,000 | -- | $81 / Sq Ft |
Tax History Compared to Growth
Tax History
| Year | Tax Paid | Tax Assessment Tax Assessment Total Assessment is a certain percentage of the fair market value that is determined by local assessors to be the total taxable value of land and additions on the property. | Land | Improvement |
|---|---|---|---|---|
| 2024 | $2,565 | $60,701 | $9,975 | $50,726 |
| 2023 | $2,373 | $44,923 | $9,881 | $35,042 |
| 2022 | $2,353 | $44,923 | $9,881 | $35,042 |
| 2021 | $2,293 | $44,923 | $9,881 | $35,042 |
| 2020 | $1,618 | $36,290 | $7,980 | $28,310 |
| 2019 | $1,609 | $36,290 | $7,980 | $28,310 |
| 2018 | $1,548 | $36,290 | $7,980 | $28,310 |
| 2017 | $1,487 | $32,730 | $7,900 | $24,830 |
| 2016 | $1,475 | $32,730 | $7,900 | $24,830 |
| 2015 | $1,391 | $32,730 | $7,900 | $24,830 |
| 2014 | $1,528 | $35,150 | $8,480 | $26,670 |
| 2013 | $1,516 | $35,150 | $8,480 | $26,670 |
Agents Affiliated with this Home
-
Michelle Ramirez

Seller's Agent in 2021
Michelle Ramirez
Howard Hanna
(440) 371-3750
51 in this area
280 Total Sales
-
Virginia Lindsay

Buyer's Agent in 2021
Virginia Lindsay
Keller Williams Citywide
(216) 407-7759
18 in this area
318 Total Sales
-
Courtney Koz

Buyer Co-Listing Agent in 2021
Courtney Koz
Keller Williams Citywide
(440) 892-1211
1 in this area
56 Total Sales
-

Seller's Agent in 2020
Rosemary Revta
Deleted Agent
-
Brett Reid

Buyer's Agent in 2020
Brett Reid
Keller Williams Chervenic Rlty
(330) 571-8244
1 in this area
116 Total Sales
Map
Source: MLS Now
MLS Number: 4261008
APN: 02-02-006-103-009
- 1414 W 40th St
- 1606 W 44th St
- 1320 W 40th St
- 1600 Redbud Place
- 1721 W 44th St
- 1922 W 38th St
- 4817 Edgewood Dr
- 1825 E Skyline Dr
- 1921 E Skyline Dr
- 1704 Emerald Dr
- 5107 7 Pines Dr
- 5117 Gargasz Dr
- 2501 W 40th St
- 4860 Oberlin Ave
- 5300 Gargasz Dr
- 4950 Oberlin Ave
- 4222 Kenyon Ct
- 1417 Kimberly Ct
- 4977-4985 Oberlin Ave
- 1510 W 29th St
