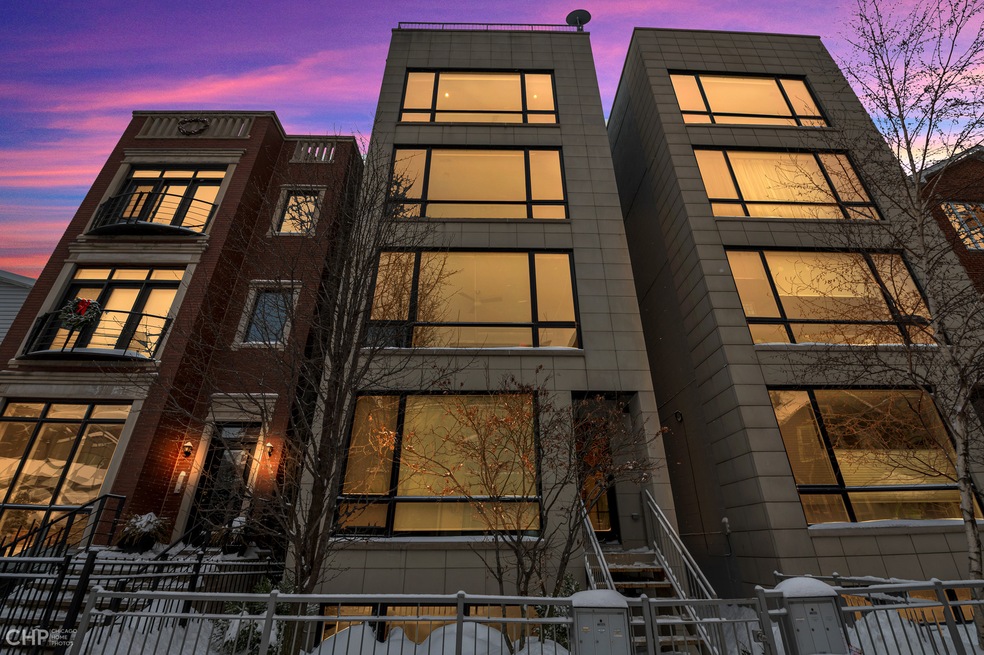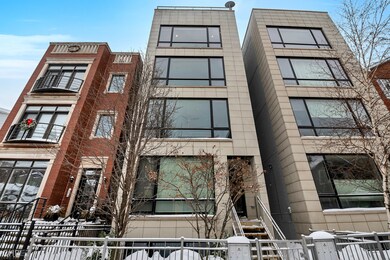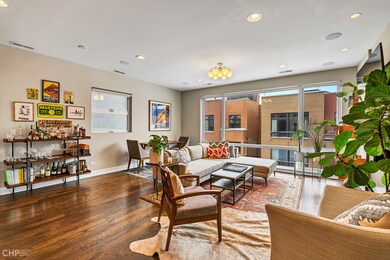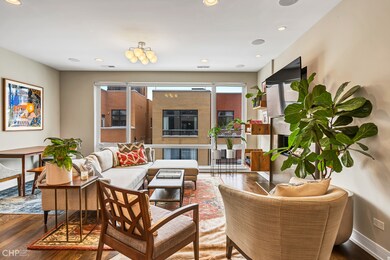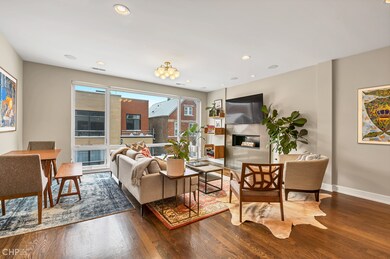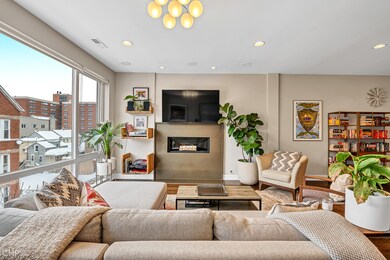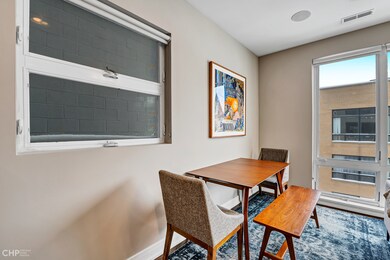
1519 W Fry St Unit 3 Chicago, IL 60642
West Town NeighborhoodHighlights
- Rooftop Deck
- Open Floorplan
- <<bathWithWhirlpoolToken>>
- Updated Kitchen
- Wood Flooring
- Solid Surface Countertops
About This Home
As of April 2021Worlds colliding! Come home to this immaculate 2 bedroom, 2 bathroom condo located on the precipice of West Town, Noble Square and Wicker Park. Enjoy an expansive living space with hardwood flooring throughout, gas fireplace, a large chef's kitchen with eat in island, custom cabinetry, high end stainless appliances, wine refrigerator, custom tile backsplash and beautiful quartz counters with waterfall island. Large second bedroom with guest bath. Huge primary suite includes walk-in closet, en suite bathroom with dual vanities, custom tile work, soaking tub and large, glass tile shower with full body steam spray. Relish Chicago summers on your south facing private, covered deck. Common roof deck, just redone in 2020 offers breathtaking skyline views. This location cannot be beat. Walk to Eckhart Park, Beatnik West Town, Chipp Inn and a plethora of world class dining. One garage parking spot included in purchase price.
Property Details
Home Type
- Condominium
Est. Annual Taxes
- $9,686
Year Built
- 2012
HOA Fees
- $168 per month
Parking
- Attached Garage
- Garage Door Opener
- Off Alley Driveway
- Parking Included in Price
- Garage Is Owned
Home Design
- Brick Exterior Construction
- Slab Foundation
- Rubber Roof
Interior Spaces
- Open Floorplan
- Gas Log Fireplace
- Storage
- Wood Flooring
- Intercom
Kitchen
- Updated Kitchen
- Breakfast Bar
- <<builtInOvenToken>>
- Gas Cooktop
- Range Hood
- <<microwave>>
- High End Refrigerator
- Dishwasher
- Wine Cooler
- Stainless Steel Appliances
- Kitchen Island
- Solid Surface Countertops
- Built-In or Custom Kitchen Cabinets
- Disposal
Bedrooms and Bathrooms
- Walk-In Closet
- Primary Bathroom is a Full Bathroom
- Dual Sinks
- <<bathWithWhirlpoolToken>>
- Shower Body Spray
- Separate Shower
Laundry
- Dryer
- Washer
Utilities
- Forced Air Heating and Cooling System
- Heating System Uses Gas
- Lake Michigan Water
- Cable TV Available
Additional Features
- North or South Exposure
- Rooftop Deck
- Southern Exposure
- Property is near a bus stop
Community Details
Pet Policy
- Pets Allowed
Security
- Storm Screens
Ownership History
Purchase Details
Home Financials for this Owner
Home Financials are based on the most recent Mortgage that was taken out on this home.Purchase Details
Home Financials for this Owner
Home Financials are based on the most recent Mortgage that was taken out on this home.Purchase Details
Home Financials for this Owner
Home Financials are based on the most recent Mortgage that was taken out on this home.Purchase Details
Home Financials for this Owner
Home Financials are based on the most recent Mortgage that was taken out on this home.Purchase Details
Home Financials for this Owner
Home Financials are based on the most recent Mortgage that was taken out on this home.Similar Homes in Chicago, IL
Home Values in the Area
Average Home Value in this Area
Purchase History
| Date | Type | Sale Price | Title Company |
|---|---|---|---|
| Warranty Deed | $525,000 | Stewart Title Guaranty Co | |
| Warranty Deed | $500,000 | Citywide Title Corporation | |
| Warranty Deed | $435,000 | Stewart Title | |
| Warranty Deed | $350,000 | Cti | |
| Special Warranty Deed | $255,000 | Cti |
Mortgage History
| Date | Status | Loan Amount | Loan Type |
|---|---|---|---|
| Open | $300,000 | Construction | |
| Closed | $367,500 | New Conventional | |
| Previous Owner | $388,000 | New Conventional | |
| Previous Owner | $391,500 | New Conventional | |
| Previous Owner | $262,500 | New Conventional | |
| Previous Owner | $854,250 | Construction |
Property History
| Date | Event | Price | Change | Sq Ft Price |
|---|---|---|---|---|
| 04/09/2021 04/09/21 | Sold | $525,000 | +1.9% | $374 / Sq Ft |
| 02/25/2021 02/25/21 | Pending | -- | -- | -- |
| 02/24/2021 02/24/21 | For Sale | $515,000 | +3.0% | $367 / Sq Ft |
| 04/16/2020 04/16/20 | Sold | $500,000 | -2.9% | $356 / Sq Ft |
| 03/03/2020 03/03/20 | Pending | -- | -- | -- |
| 02/17/2020 02/17/20 | For Sale | $515,000 | 0.0% | $367 / Sq Ft |
| 02/03/2020 02/03/20 | Pending | -- | -- | -- |
| 01/28/2020 01/28/20 | For Sale | $515,000 | +18.4% | $367 / Sq Ft |
| 12/04/2015 12/04/15 | Sold | $435,000 | +1.2% | $310 / Sq Ft |
| 10/28/2015 10/28/15 | Pending | -- | -- | -- |
| 10/26/2015 10/26/15 | For Sale | $429,900 | -- | $306 / Sq Ft |
Tax History Compared to Growth
Tax History
| Year | Tax Paid | Tax Assessment Tax Assessment Total Assessment is a certain percentage of the fair market value that is determined by local assessors to be the total taxable value of land and additions on the property. | Land | Improvement |
|---|---|---|---|---|
| 2024 | $9,686 | $51,928 | $4,946 | $46,982 |
| 2023 | $9,393 | $49,087 | $2,257 | $46,830 |
| 2022 | $9,393 | $49,087 | $2,257 | $46,830 |
| 2021 | $9,871 | $49,087 | $2,257 | $46,830 |
| 2020 | $8,676 | $38,944 | $2,257 | $36,687 |
| 2019 | $8,617 | $42,887 | $2,257 | $40,630 |
| 2018 | $8,472 | $42,887 | $2,257 | $40,630 |
| 2017 | $7,508 | $34,878 | $1,991 | $32,887 |
| 2016 | $6,986 | $34,878 | $1,991 | $32,887 |
| 2015 | $6,391 | $34,878 | $1,991 | $32,887 |
| 2014 | $6,165 | $33,228 | $1,659 | $31,569 |
| 2013 | $6,043 | $33,228 | $1,659 | $31,569 |
Agents Affiliated with this Home
-
Mariah Dell

Seller's Agent in 2021
Mariah Dell
Compass
(630) 673-7042
12 in this area
127 Total Sales
-
Zachary Redden

Buyer's Agent in 2021
Zachary Redden
Redden+McDaniel
(630) 664-2336
18 in this area
276 Total Sales
-
Ryan Gossett

Seller's Agent in 2020
Ryan Gossett
Compass
(312) 724-8670
7 in this area
201 Total Sales
-
Mary Haight Himes

Seller's Agent in 2015
Mary Haight Himes
Compass
(773) 818-5083
2 in this area
63 Total Sales
-
Joe Zimmerman

Seller Co-Listing Agent in 2015
Joe Zimmerman
Keller Williams ONEChicago
(773) 230-0826
6 in this area
238 Total Sales
Map
Source: Midwest Real Estate Data (MRED)
MLS Number: MRD11002668
APN: 17-05-325-057-1003
- 1514 W Fry St
- 1542 W Fry St Unit 2
- 1529 W Chestnut St Unit 102
- 1448 W Chestnut St Unit 3
- 1448 W Chestnut St Unit 2
- 1514 W Superior St
- 848 N Ashland Ave
- 1515 W Walton St Unit 3
- 823 N Marshfield Ave Unit 2
- 1511 W Superior St
- 1445 W Walton St Unit 1
- 1418 W Chestnut St Unit 1
- 1522 W Huron St Unit 2W
- 856 N Marshfield Ave
- 1415 W Walton St Unit 3
- 874 N Marshfield Ave Unit 1
- 700 N Ashland Ave
- 1463 W Huron St
- 1409 W Superior St Unit 2F
- 1340 W Chestnut St Unit 204
