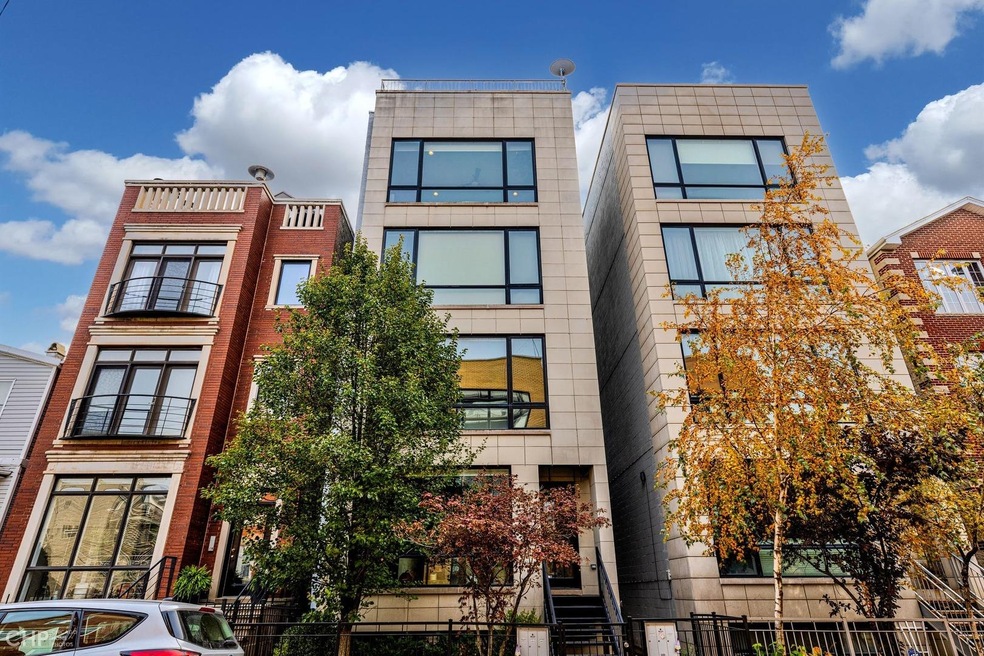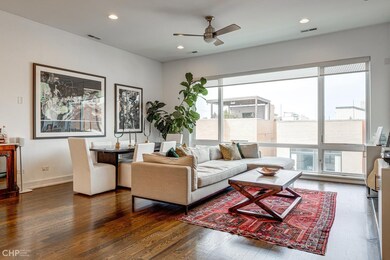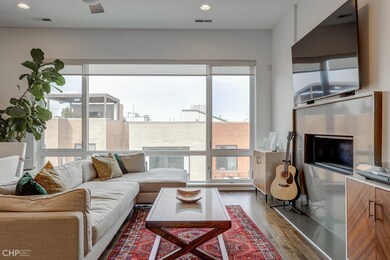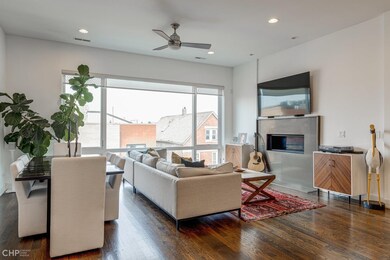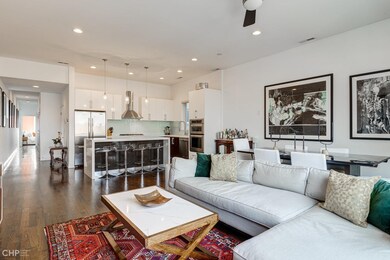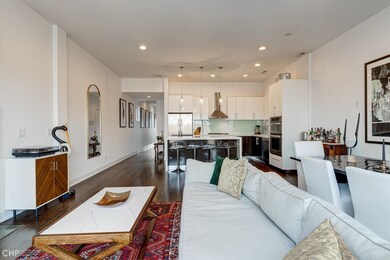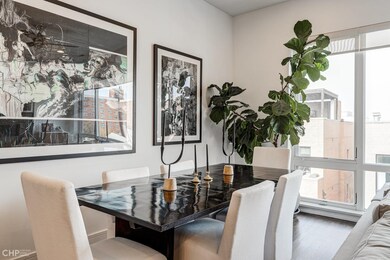
1519 W Fry St Unit 4 Chicago, IL 60642
West Town NeighborhoodHighlights
- Penthouse
- Wood Flooring
- Wine Refrigerator
- Rooftop Deck
- Whirlpool Bathtub
- Stainless Steel Appliances
About This Home
As of April 2024Noble Square penthouse 2 bedroom 2 bath condo located on a quiet one-way street. High ceilings and a wide-open floor plan with floor-to-ceiling windows create an inviting and modern kitchen/living space. Quartz counters and high-end stainless steel appliances, large island with a waterfall edge and seating for 4. The private roof deck has been fully customized in 2020 with a craftsman pergola, ceiling fan, LED lighting, two gas lines for an outdoor fire pit and grill, plumbing for a wet bar, and new privacy fencing on the exterior. You won't find a better outdoor space to host gameday or enjoy a movie night with incredible unobstructed skyline views. A large balcony off the master bedroom only adds to the incomparable outdoor space. Two good sized bedrooms with hardwood flooring throughout. Master bath has a jacuzzi tub and separate shower with body sprays. Custom closet organizers throughout, and a gas fireplace in the living room. This unit also includes one heated garage parking spot and large storage cage. Outstanding location steps to Ekhart Park, Chicago ave nightlife and dining, and a short walk to the blue line.
Last Agent to Sell the Property
Keller Williams ONEChicago License #471009246 Listed on: 03/02/2022

Property Details
Home Type
- Condominium
Est. Annual Taxes
- $7,984
Year Built
- Built in 2012
HOA Fees
- $168 Monthly HOA Fees
Parking
- 1 Car Detached Garage
- Garage Door Opener
- Off Alley Driveway
- Parking Included in Price
Home Design
- Penthouse
- Rubber Roof
Interior Spaces
- 4-Story Property
- Ceiling Fan
- Gas Log Fireplace
- Living Room with Fireplace
- Combination Dining and Living Room
- Storage
- Wood Flooring
Kitchen
- Range
- Microwave
- High End Refrigerator
- Freezer
- Dishwasher
- Wine Refrigerator
- Stainless Steel Appliances
- Disposal
Bedrooms and Bathrooms
- 2 Bedrooms
- 2 Potential Bedrooms
- 2 Full Bathrooms
- Whirlpool Bathtub
- Shower Body Spray
- Separate Shower
Laundry
- Laundry in unit
- Dryer
- Washer
Home Security
- Home Security System
- Intercom
Outdoor Features
- Balcony
- Rooftop Deck
Schools
- Otis Elementary School
- Wells Community Academy Senior H High School
Utilities
- Forced Air Heating and Cooling System
- Humidifier
- Heating System Uses Natural Gas
Listing and Financial Details
- Homeowner Tax Exemptions
Community Details
Overview
- Association fees include water, parking, insurance, exterior maintenance, scavenger
- 4 Units
- East Village Subdivision
Amenities
- Community Storage Space
Pet Policy
- Dogs and Cats Allowed
Security
- Storm Screens
- Carbon Monoxide Detectors
Ownership History
Purchase Details
Home Financials for this Owner
Home Financials are based on the most recent Mortgage that was taken out on this home.Purchase Details
Home Financials for this Owner
Home Financials are based on the most recent Mortgage that was taken out on this home.Purchase Details
Home Financials for this Owner
Home Financials are based on the most recent Mortgage that was taken out on this home.Purchase Details
Home Financials for this Owner
Home Financials are based on the most recent Mortgage that was taken out on this home.Purchase Details
Home Financials for this Owner
Home Financials are based on the most recent Mortgage that was taken out on this home.Purchase Details
Similar Homes in Chicago, IL
Home Values in the Area
Average Home Value in this Area
Purchase History
| Date | Type | Sale Price | Title Company |
|---|---|---|---|
| Administrators Deed | $700,000 | Chicago Title | |
| Warranty Deed | $700,000 | None Listed On Document | |
| Warranty Deed | $575,000 | Proper Title Llc | |
| Warranty Deed | $510,000 | First American Title | |
| Warranty Deed | $392,000 | Cti | |
| Quit Claim Deed | -- | -- |
Mortgage History
| Date | Status | Loan Amount | Loan Type |
|---|---|---|---|
| Open | $560,000 | New Conventional | |
| Closed | $560,000 | New Conventional | |
| Previous Owner | $510,400 | New Conventional | |
| Previous Owner | $440,000 | New Conventional | |
| Previous Owner | $285,000 | New Conventional |
Property History
| Date | Event | Price | Change | Sq Ft Price |
|---|---|---|---|---|
| 04/23/2024 04/23/24 | Sold | $700,000 | 0.0% | $498 / Sq Ft |
| 04/21/2024 04/21/24 | Pending | -- | -- | -- |
| 04/21/2024 04/21/24 | For Sale | $700,000 | 0.0% | $498 / Sq Ft |
| 06/10/2022 06/10/22 | Sold | $700,000 | +0.1% | $498 / Sq Ft |
| 03/17/2022 03/17/22 | Pending | -- | -- | -- |
| 03/02/2022 03/02/22 | For Sale | $699,000 | +21.6% | $498 / Sq Ft |
| 07/31/2020 07/31/20 | Sold | $575,000 | -4.0% | $409 / Sq Ft |
| 07/08/2020 07/08/20 | Pending | -- | -- | -- |
| 07/08/2020 07/08/20 | For Sale | $599,000 | +17.5% | $426 / Sq Ft |
| 11/03/2016 11/03/16 | Sold | $510,000 | +2.2% | $363 / Sq Ft |
| 09/27/2016 09/27/16 | Pending | -- | -- | -- |
| 09/20/2016 09/20/16 | For Sale | $499,000 | -- | $355 / Sq Ft |
Tax History Compared to Growth
Tax History
| Year | Tax Paid | Tax Assessment Tax Assessment Total Assessment is a certain percentage of the fair market value that is determined by local assessors to be the total taxable value of land and additions on the property. | Land | Improvement |
|---|---|---|---|---|
| 2024 | $10,388 | $51,928 | $4,946 | $46,982 |
| 2023 | $9,393 | $49,087 | $2,257 | $46,830 |
| 2022 | $9,393 | $49,087 | $2,257 | $46,830 |
| 2021 | $9,871 | $49,087 | $2,257 | $46,830 |
| 2020 | $7,984 | $38,944 | $2,257 | $36,687 |
| 2019 | $8,617 | $42,887 | $2,257 | $40,630 |
| 2018 | $8,472 | $42,887 | $2,257 | $40,630 |
| 2017 | $7,508 | $34,878 | $1,991 | $32,887 |
| 2016 | $6,486 | $34,878 | $1,991 | $32,887 |
| 2015 | $5,911 | $34,878 | $1,991 | $32,887 |
| 2014 | $5,688 | $33,228 | $1,659 | $31,569 |
| 2013 | $6,043 | $33,228 | $1,659 | $31,569 |
Agents Affiliated with this Home
-
Charlie Cohen
C
Seller's Agent in 2024
Charlie Cohen
Cross Street Real Estate
(847) 287-7791
6 in this area
68 Total Sales
-
Michael Horwitz

Buyer's Agent in 2024
Michael Horwitz
Cross Street Real Estate
(847) 899-8098
13 in this area
233 Total Sales
-
Scott Newman

Seller's Agent in 2022
Scott Newman
Keller Williams ONEChicago
(847) 894-5773
12 in this area
292 Total Sales
-
Melanie Giglio-Vakos

Seller's Agent in 2020
Melanie Giglio-Vakos
Compass
(312) 953-4998
56 in this area
680 Total Sales
-
Grigory Pekarsky

Buyer's Agent in 2020
Grigory Pekarsky
Vesta Preferred LLC
(773) 974-8014
63 in this area
1,737 Total Sales
-
Ryan Gossett

Seller's Agent in 2016
Ryan Gossett
Compass
(312) 724-8670
7 in this area
201 Total Sales
Map
Source: Midwest Real Estate Data (MRED)
MLS Number: 11336794
APN: 17-05-325-057-1004
- 1542 W Fry St Unit 2
- 1514 W Fry St
- 1529 W Chestnut St Unit 102
- 848 N Ashland Ave
- 823 N Marshfield Ave Unit 2
- 1514 W Superior St
- 1515 W Walton St Unit 3
- 1448 W Chestnut St Unit 3
- 1448 W Chestnut St Unit 2
- 856 N Marshfield Ave
- 1511 W Superior St
- 1445 W Walton St Unit 1
- 1522 W Huron St Unit 2W
- 1418 W Chestnut St Unit 1
- 700 N Ashland Ave
- 1415 W Walton St Unit 3
- 1708 W Chicago Ave Unit 3
- 1437 W Augusta Blvd
- 1636 W Huron St
- 839 N Hermitage Ave Unit 101
