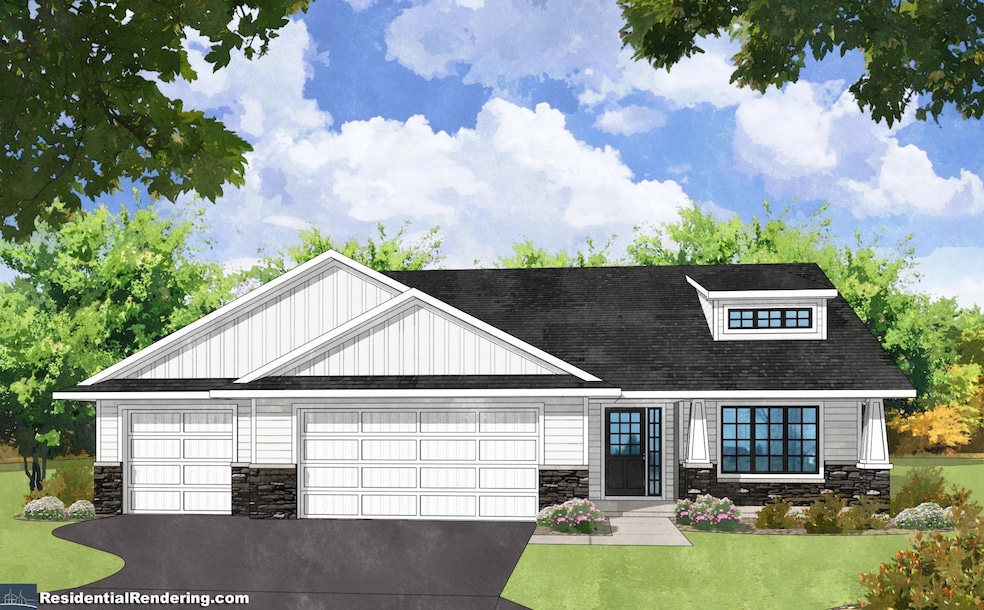15190 Rice Ct Brainerd, MN 56401
Estimated payment $2,070/month
Highlights
- New Construction
- Sun or Florida Room
- 2 Car Attached Garage
- Lowell Elementary School Rated A-
- No HOA
- Living Room
About This Home
Welcome to your journey to a NEW home with Thomas Allen Homes, as we are excited to announce that CONSTRUCTION IS UNDERWAY on this highly sought-after "Cottage" model. This home embodies a harmonious blend of comfort and elegance, offering the finest in easy living with zero-steps, two bedrooms, two bathrooms, and a two-stall garage—all perfectly designed for main floor living. If the "Cottage" isn't your perfect fit, Thomas Allen Homes offers a diverse portfolio of meticulously designed plans to suit any lifestyle, including split-level, one-level, three-level split, and our two-story designs. This is your chance to customize: select your finishes, colors, and design options, allowing you to curate a home that truly mirrors your unique style from the flooring to the fixtures. We pride ourselves on ensuring your home-building journey is exciting and seamless, not stressful. Secure your spot now by taking your pick from a variety of choice lots still available in prime communities across the Brainerd Lakes Area, and embark on this incredible journey with Thomas Allen Homes.
Home Details
Home Type
- Single Family
Est. Annual Taxes
- $238
Year Built
- Built in 2026 | New Construction
Lot Details
- 10,890 Sq Ft Lot
- Lot Dimensions are 81x136x81x136
Parking
- 2 Car Attached Garage
Home Design
- Metal Siding
- Vinyl Siding
Interior Spaces
- 1,584 Sq Ft Home
- 1-Story Property
- Entrance Foyer
- Living Room
- Dining Room
- Sun or Florida Room
- Storage Room
Kitchen
- Range
- Microwave
- Freezer
- Dishwasher
Bedrooms and Bathrooms
- 2 Bedrooms
Laundry
- Dryer
- Washer
Basement
- Block Basement Construction
- Crawl Space
Utilities
- Forced Air Heating and Cooling System
- 200+ Amp Service
Additional Features
- No Interior Steps
- Air Exchanger
Community Details
- No Home Owners Association
- Built by THOMAS ALLEN HOMES
- Northtown Subdivision
Listing and Financial Details
- Assessor Parcel Number 41330698
Map
Home Values in the Area
Average Home Value in this Area
Tax History
| Year | Tax Paid | Tax Assessment Tax Assessment Total Assessment is a certain percentage of the fair market value that is determined by local assessors to be the total taxable value of land and additions on the property. | Land | Improvement |
|---|---|---|---|---|
| 2025 | $238 | $24,600 | $24,600 | $0 |
| 2024 | $238 | $18,300 | $18,300 | $0 |
| 2023 | $170 | $13,200 | $13,200 | $0 |
| 2022 | $182 | $12,200 | $12,200 | $0 |
| 2021 | $184 | $10,400 | $10,400 | $0 |
| 2020 | $192 | $10,000 | $10,000 | $0 |
| 2019 | $194 | $10,000 | $10,000 | $0 |
| 2018 | $182 | $10,000 | $10,000 | $0 |
| 2017 | $130 | $10,000 | $10,000 | $0 |
| 2016 | $132 | $7,300 | $7,300 | $0 |
| 2015 | $132 | $7,300 | $7,300 | $0 |
| 2014 | $61 | $7,300 | $7,300 | $0 |
Property History
| Date | Event | Price | List to Sale | Price per Sq Ft |
|---|---|---|---|---|
| 11/11/2025 11/11/25 | For Sale | $398,000 | -- | $251 / Sq Ft |
Purchase History
| Date | Type | Sale Price | Title Company |
|---|---|---|---|
| Deed | $84,000 | -- | |
| Deed | $600,000 | -- |
Mortgage History
| Date | Status | Loan Amount | Loan Type |
|---|---|---|---|
| Previous Owner | $594,000 | No Value Available |
Source: NorthstarMLS
MLS Number: 6816679
APN: 092720010110009
- 15196 Boom Ct
- 15123 Wild Ave
- 9365 Viking St
- 9375 Viking St
- 9251 Viking St
- 9159 Wolves St
- 9201 Viking St
- 15xxx Riverside Dr
- 9560 Andberg Way
- 839 Bluff Ave
- 316 N 6th St
- 623 1st Ave NE
- 224 N 5th St
- 602 1st Ave NE
- 727 3rd Ave NE
- 402 2nd Ave NE
- 0 W Washington St
- 1210 5th Ave NE
- 111 B St NE
- 16096 Serene Pines Ct
Ask me questions while you tour the home.


