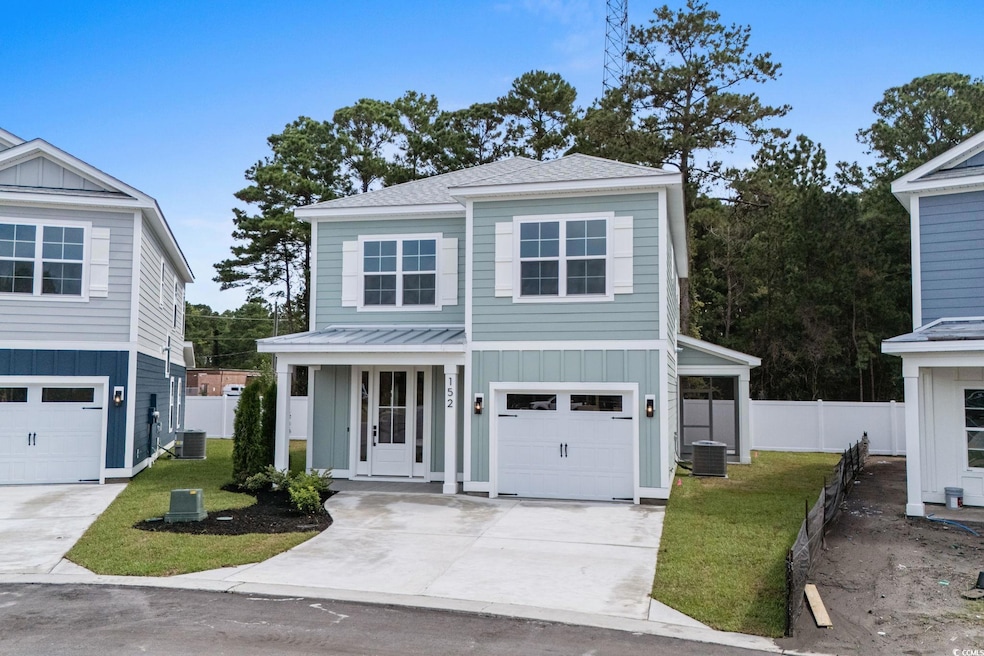152 Arbor Ridge Cir Conway, SC 29526
Highlights
- Living Room with Fireplace
- Traditional Architecture
- Laundry Room
- Carolina Forest Elementary School Rated A-
- Rear Porch
- Luxury Vinyl Tile Flooring
About This Home
Welcome to 152 Arbor Ridge Circle, a beautifully brand new 3 bedroom, 2 bath home in one of Conway’s newest communities. This single-family residence offers 1,828 heated square feet and 2,218 total square feet under roof, featuring an open-concept layout that seamlessly connects the kitchen, dining, and living areas. Throughout the home, you’ll find upscale finishes including quartz countertops, detailed moldings, and shiplap accent walls. A covered patio provides a perfect outdoor retreat, while the one-car attached garage adds convenience. Located just off Myrtle Ridge Drive, Arbor Ridge offers quick access to HWY 544 and HWY 501, placing you minutes from Coastal Carolina University, Conway Medical Center, Downtown Conway, and Myrtle Beach. Lawn care is included through the HOA, making this an ideal low-maintenance home for families, professionals, or anyone seeking a modern lifestyle in a prime location.
Listing Agent
SaraBeth Gingras
Salt and Key Property Manageme License #142759 Listed on: 10/30/2025
Home Details
Home Type
- Single Family
Year Built
- Built in 2025
Home Design
- Traditional Architecture
- Bi-Level Home
- Concrete Siding
- Tile
Interior Spaces
- 1,828 Sq Ft Home
- Living Room with Fireplace
- Luxury Vinyl Tile Flooring
Kitchen
- Range
- Dishwasher
- Disposal
Bedrooms and Bathrooms
- 3 Bedrooms
Laundry
- Laundry Room
- Washer and Dryer Hookup
Parking
- 1 Car Attached Garage
- Garage Door Opener
Schools
- Carolina Forest Elementary School
- Ten Oaks Middle School
- Carolina Forest High School
Additional Features
- Rear Porch
- Property is zoned PUD
- Central Heating and Cooling System
Listing and Financial Details
- Security Deposit $2,650
- $100 Application Fee
Map
Source: Coastal Carolinas Association of REALTORS®
MLS Number: 2526248
- 164 Arbor Ridge Cir
- 160 Arbor Ridge Cir
- 156 Arbor Ridge Cir
- 705 Wincrest Ct
- 108 Ashwood Cir
- 157 Lakeside Crossing Dr
- 322 Myrtle Meadows Dr
- 567 Woodholme Dr
- 570 Woodholme Dr
- 237 Wellspring Dr
- 228 Cedar Ridge Ln
- 203 Lakeside Crossing Dr
- 339 Myrtle Meadows Dr
- 338 Myrtle Meadows Dr
- 111 Laurelwood Ln
- 162 Gardner Lacy Rd
- 594 Woodholme Dr
- 628 Lake Estates Ct
- 216 Walden Lake Rd
- 263 Walden Lake Rd
- 160 Arbor Ridge Cir
- 340 Kiskadee Loop
- 340 Kiskadee Loop Unit O
- 344 Kiskadee Loop
- 1038 Tee Shot Dr
- 270 Wild Palm Way
- 2774 Sanctuary Blvd
- 1060 Fairway Ln
- 1636 Hyacinth Dr
- 5054 Belleglen Ct Unit 201
- 5046 Belleglen Ct Unit 202
- 5042 Belleglen Ct Unit 202
- 4911 Signature Dr
- 2241 Technology Rd
- 4838 Innisbrook Ct Unit 1201
- 4838 Innisbrook Ct Unit Building 12, Unit 1
- 220 Whitty Dr
- 110 Chanticleer Village Dr
- 300 Wappoo Creek Rd
- 512 Murray Park Loop






