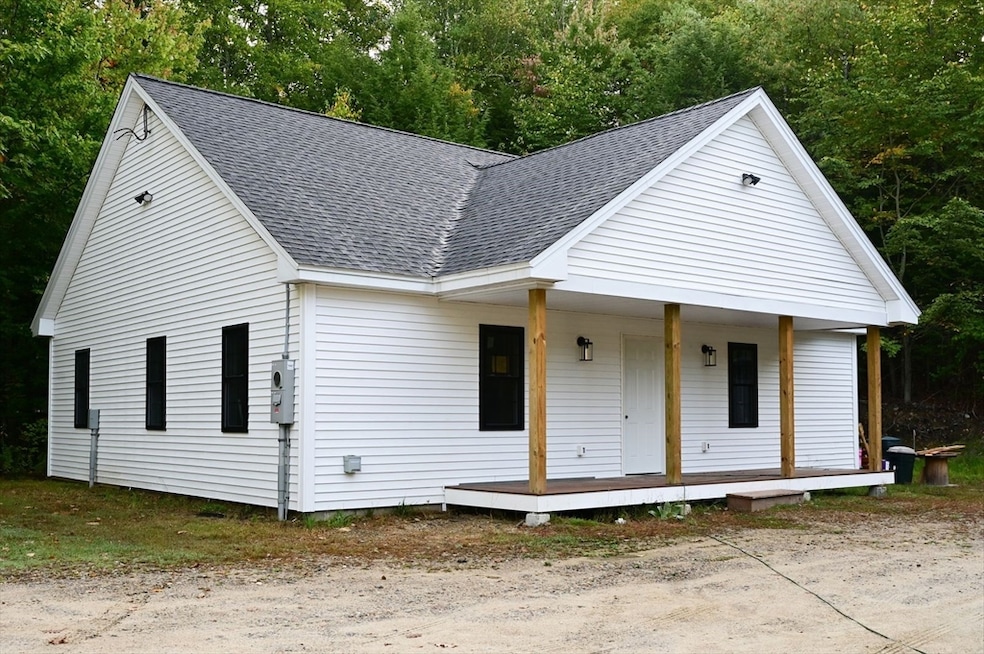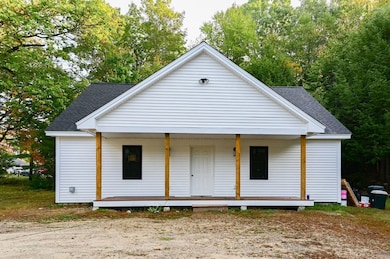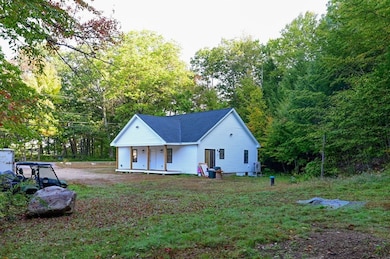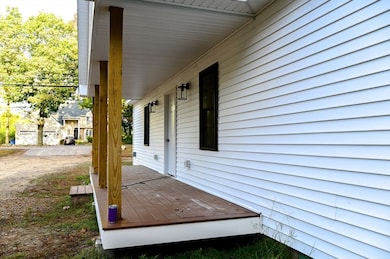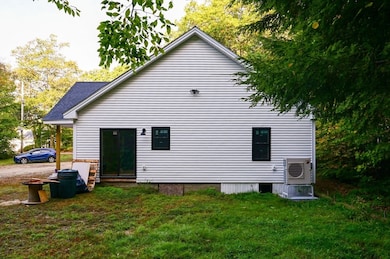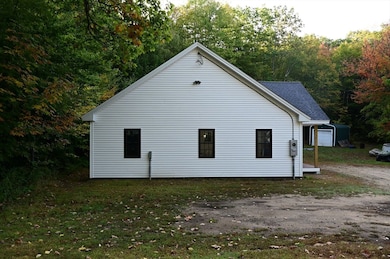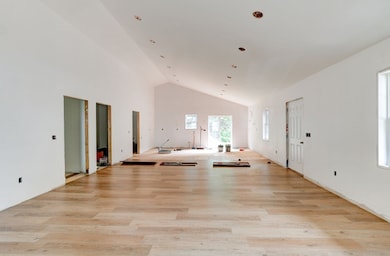152 Ashby Rd Ashburnham, MA 01430
Estimated payment $2,079/month
Total Views
8,257
2
Beds
1
Bath
1,216
Sq Ft
$284
Price per Sq Ft
Highlights
- Contemporary Architecture
- No HOA
- Porch
- Plywood Flooring
- Jogging Path
- Cooling Available
About This Home
AN EMPTY PALETTE finds this contemporary Ranch, BUILT IN 2024 but not finished.,Across From Lake Winnigeag, ,Deed says right to pass and repass to Lake Winnikeag For Swimming, fishing, etc..Open concept living room, dining and kitchen, 2 bedrooms full bath, OPEN CONCEPT LIVING ROOM, Walls are all sheet rocked and painted. Needs septic system but seller has approved plans which are current. House need kitchen and finish bath. 2 NEW HEAT PUMPS TO CONVEY. BEAUTIFUL PROPERTY.
Home Details
Home Type
- Single Family
Est. Annual Taxes
- $3,124
Year Built
- Built in 2024
Lot Details
- 0.74 Acre Lot
- Level Lot
- Cleared Lot
Home Design
- Contemporary Architecture
- Ranch Style House
- Block Foundation
- Frame Construction
- Blown Fiberglass Insulation
- Shingle Roof
- Concrete Perimeter Foundation
Interior Spaces
- 1,216 Sq Ft Home
- Insulated Windows
- Window Screens
- Insulated Doors
- Storm Doors
- Laundry on main level
Flooring
- Plywood
- Vinyl
Bedrooms and Bathrooms
- 2 Bedrooms
- 1 Full Bathroom
Parking
- 5 Car Parking Spaces
- Stone Driveway
- Off-Street Parking
Outdoor Features
- Outdoor Storage
- Porch
Location
- Property is near schools
Utilities
- Cooling Available
- 2 Cooling Zones
- 2 Heating Zones
- Heat Pump System
- 200+ Amp Service
- Private Water Source
- Water Heater
- Private Sewer
Listing and Financial Details
- Assessor Parcel Number 3573696
- Tax Block 12
Community Details
Overview
- No Home Owners Association
Recreation
- Jogging Path
- Bike Trail
Map
Create a Home Valuation Report for This Property
The Home Valuation Report is an in-depth analysis detailing your home's value as well as a comparison with similar homes in the area
Home Values in the Area
Average Home Value in this Area
Tax History
| Year | Tax Paid | Tax Assessment Tax Assessment Total Assessment is a certain percentage of the fair market value that is determined by local assessors to be the total taxable value of land and additions on the property. | Land | Improvement |
|---|---|---|---|---|
| 2025 | $3,124 | $210,100 | $39,500 | $170,600 |
| 2024 | $2,350 | $149,200 | $39,500 | $109,700 |
| 2023 | $2,183 | $131,900 | $39,500 | $92,400 |
| 2022 | $2,772 | $146,800 | $38,600 | $108,200 |
| 2021 | $2,600 | $126,500 | $38,600 | $87,900 |
| 2020 | $2,543 | $126,500 | $38,600 | $87,900 |
| 2019 | $2,571 | $114,000 | $38,600 | $75,400 |
| 2018 | $2,532 | $108,200 | $36,600 | $71,600 |
| 2017 | $2,483 | $108,100 | $37,900 | $70,200 |
| 2016 | $2,437 | $107,100 | $37,300 | $69,800 |
| 2015 | $2,386 | $107,100 | $37,300 | $69,800 |
Source: Public Records
Property History
| Date | Event | Price | List to Sale | Price per Sq Ft | Prior Sale |
|---|---|---|---|---|---|
| 11/06/2025 11/06/25 | Price Changed | $345,000 | -2.8% | $284 / Sq Ft | |
| 10/28/2025 10/28/25 | Price Changed | $355,000 | -2.7% | $292 / Sq Ft | |
| 10/12/2025 10/12/25 | Price Changed | $365,000 | -7.6% | $300 / Sq Ft | |
| 09/27/2025 09/27/25 | For Sale | $395,000 | +426.7% | $325 / Sq Ft | |
| 06/14/2021 06/14/21 | Sold | $75,000 | -37.5% | $81 / Sq Ft | View Prior Sale |
| 05/05/2021 05/05/21 | Pending | -- | -- | -- | |
| 03/14/2021 03/14/21 | For Sale | $120,000 | -- | $129 / Sq Ft |
Source: MLS Property Information Network (MLS PIN)
Purchase History
| Date | Type | Sale Price | Title Company |
|---|---|---|---|
| Quit Claim Deed | $100,000 | None Available | |
| Quit Claim Deed | $100,000 | None Available | |
| Fiduciary Deed | $75,000 | None Available | |
| Fiduciary Deed | $75,000 | None Available |
Source: Public Records
Source: MLS Property Information Network (MLS PIN)
MLS Number: 73436593
APN: ASHB-000032-000000-000012
Nearby Homes
- 39 Dinan Dr Unit 2
- 26 West St Unit 1
- 20 Temple St Unit 1
- 20 Temple St Unit West Fitchburg Apartment
- 1428 Main St
- 245 River St
- 17 Sanborn St Unit 17
- 308 Fairmount St Unit 3
- 1 Oak Hill Rd
- 154 Marshall St Unit 2
- 154 Marshall St Unit 1
- 60 Overlook Rd
- 90 Leighton St Unit Apartment 1
- 32 Mechanic St Unit 2L
- 31 Edwards St Unit 2R
- 333 Oak Hill Rd Unit 3R
- 53 Cascade St Unit 1
- 62 Academy St Unit 1
- 70 Edwards St
- 70 Edwards St
